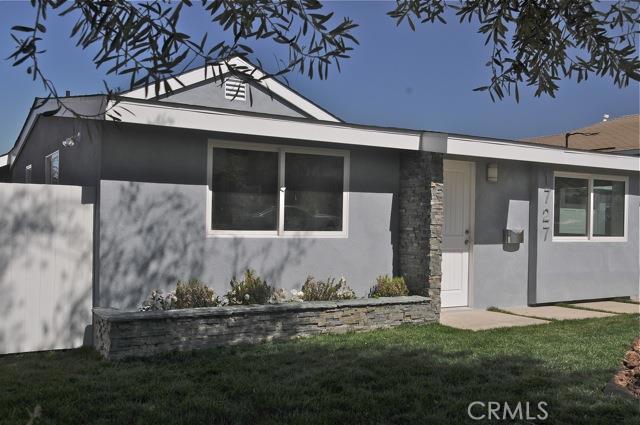Completely remodeled 3-bedroom, 2½ bath, single-level home on a full 50×150 lot in the Mira Costa tract. The interior walls were taken down to the studs then built out to accommodate today’s requirements. The home features a Great Room with a slate-clad fireplace that leads to a grassy park-like back yard including a built-in gas fire-pit with granite surround; perfect to entertain indoors and out. There are Hardwood Siberian Oak wide-plank floors throughout. Kitchen: soft-close kitchen cabinets and drawers, super-white Carrara marble counters, KitchenAid appliances, dual-zone beverage center. Master Suite: walk-in closet, modern wall-mounted double-vanity with vessel sinks, sliding doors to patio and back yard. Two large additional bedrooms: Jack-and-Jill bathroom, contemporary wall-mounted double-vanity with integrated sinks. Other home features include: new dual-glazed windows, new roof, new electrical, ceiling fans, Toto dual-flush toilets with soft-close seats, forced air heating, tankless water heater, laundry room for a side-by-side washer and dryer, and more…….


