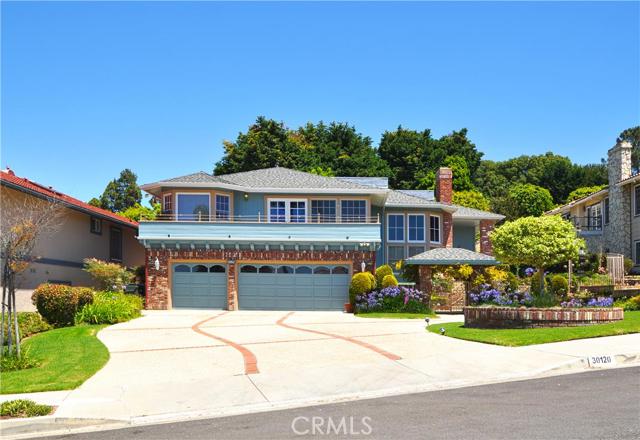Absolutely exquisite, this fabulous open floorplan is the perfect home for entertaining and/or extended family. Iron gate leads into pretty courtyard with lush landscaping. Enter through massive double-doors into a grande foyer with sunken living room and spectacular wide staircase to upper and lower levels. There are two family rooms, 3 fireplaces, 2 wetbars, glistening walnut hardwood flooring & natural stone throughout the upper family room, dining & kitchen areas. The decorator-perfect kitchen has custom French-Country cabinetry w/designer carved stone accents, top-of-the-line appliances, spacious pantry & indirect lighting. Massive master suite w/fireplace & sitting area has French doors opening to the beautiful/tropical pool & private rear yard. The master ensuite bath featuring Jacuzzi tub, dual dressing tables & walls of closets is every woman’s dream! The lower level family room w/custom fireplace, bar & full bath w/extra-deep air tub, also has a separate “nanny” or caregiver quarters. Relax in the beautiful lap pool, or sip your morning coffee on one of the picturesque patios. Formal dining, custom paint & chandeliers, water system & A/C. One of only two rare floorplans in Monte Verde.


