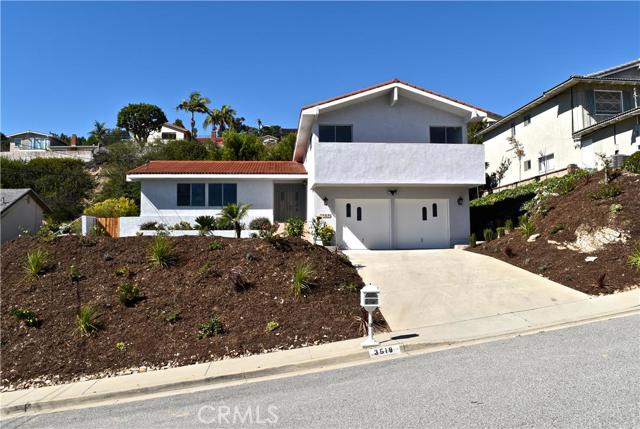WELCOME HOME! Welcome to this lovely split level home which is perfectly located on a cul-de-sac street. This home features 4 bedrooms and 3 bathrooms in over 2372 square feet of living space and so much more. It includes a large formal living room, dining room and a family room downstairs, currently used as a media room. There are ocean and Catalina views from the kitchen, dining area and upstairs bedrooms.The family room opens to a private backyard which boasts an entertaining patio, firepit and an inviting swimming pool that even has a diving board. All this is perfect for entertaining, summer BBQs and family fun. The kitchen features stainless steel appliances, tile counters and a cozy eat at breakfast counter. The spacious master suite, is a true master with a private bathroom, walk in closet and spectacular views of the lush backyard. A dream two car garage with plenty of cabinetry and a separate laundry area. Located within walking distance to Palos Verdes Elementary School & Marymount College. Easy access to Harbor Freeway and Long Beach via the Vincent Thomas Bridge. It is the perfect place to call home!
