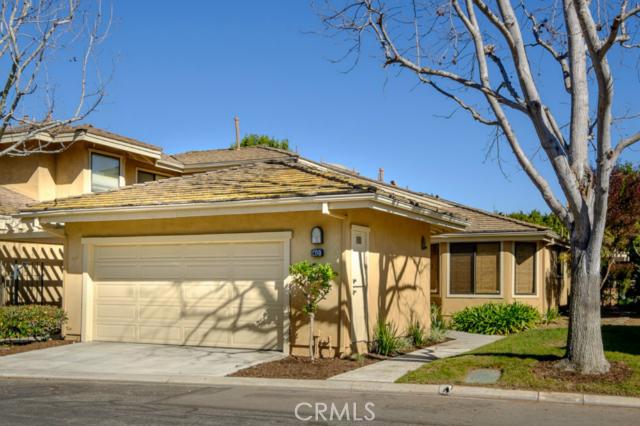This tastefully remodeled single level Manhattan Village Plan 5 town home has 2 spacious bedrooms, 2 baths, 1,450 sqft, and 3,313 sf/lot. The home greets you with a bright skylight lit entry and features high vaulted ceilings. The living room overlooks and opens to the inviting outdoor patio. The elegant living room is highlighted by richly colored open wood beams, warm fireplace, and a spacious dining area. The remodeled kitchen brings a contemporary ranch feel with light and bright colors, new cabinetry, granite counter tops, farmhouse sink, stainless steel appliances, and eat-in area looking out to the grassy front entry path. The master bedroom suite is a peaceful setting with wide plank distressed hardwood floors, vaulted ceilings, walk-in closet and French doors to the patio. The remodeled master bath with elegant shower and dual sink and vanity. Well located in the community, close to pools, spas, parks, and minutes away from the Manhattan Village shopping, fabulous restaurants and community in Downtown Manhattan Beach. Designed and detailed as an entertainers home with its wonderful indoor/outdoor spaces, open floorplan and impressive finishes. This tranquil retreat is what you have been searching for in the Manhattan Village.
