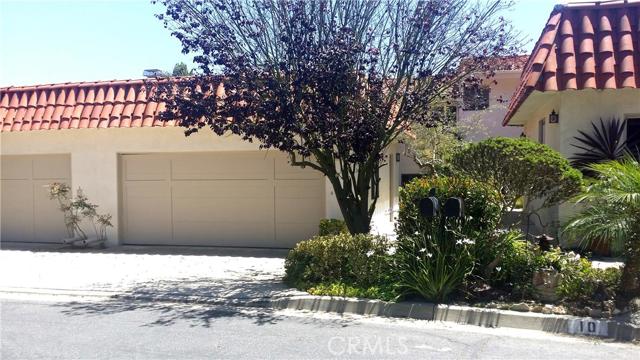How about the Den/Family Room as a 3rd bedroom? Many do, with a wood-burning fireplace. Down a few steps to the Living Rm., Kitchen, Breakfast Rm. & Powder Rm. These rooms overlook the private backyard area. Upstairs contains the Master Bedroom with ensuite Bath and 2nd Bedroom with full bath.
Newly installed: Warm, high-quality bamboo floors; windows and sliding doors; all toilets; bathroom sinks & faucets; roll-up garage door. The kitchen has been remodeled. Full sized attached, finished, two car garage provides plenty of storage as well as room for a workshop. The complex consists of 3 private streets, greenbelt areas, gated, heated pool, restrooms, and very large clubhouse with kitchenette that can be reserved for parties, meetings, or cookouts. It is walking distance to the Intermediate and High Schools and the shops and restaurants of Peninsula Center. Casas Verdes is a small, well run community that feels much like a neighborhood of single family homes with a atmosphere that’s safe and comfortable for everyone! It’s a great place to call home……..and look at the price reduction. Must sell = soon!
