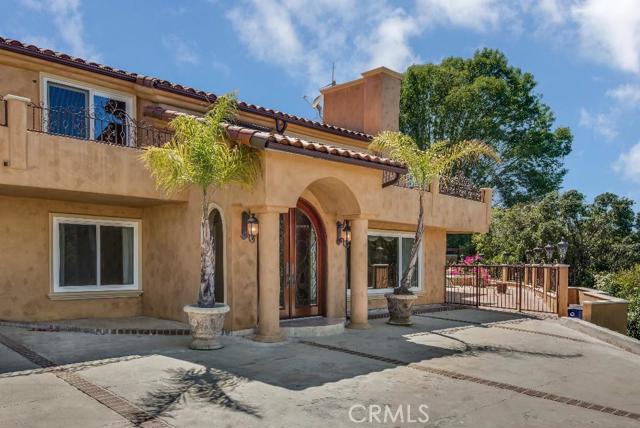Resort style living in the heart of the Palos Verdes Peninsula with sweeping city light and mountain views. Located on a very quiet cul-de-sac street, this beautifully remodeled Mediterranean home offers the ultimate in privacy. A true entertainers home for your own enjoyment or to share with friends. This home features 5 bedrooms and 4 baths including a gracious master suite with private view balcony, sitting area, walk-in closet and spa-like bath. There are two additional bedrooms upstairs as well as the spacious formal living and dining rooms. A focal point of the home, the dream kitchen features high-end stainless steel appliances, granite counter tops, and an extra large central island. It is open to a casual eating area and family room with fireplace and has direct access to the amazing outdoor area which includes a covered outdoor kitchen, bar and dining area, fireplace and fire pit conversation areas, grassy play areas, sparling pool and spa, outdoor changing room and bath, outdoor shower, and 2 outdoor TV connections. Downstairs are 2 more bedrooms, one with a fireplace that is perfect to use as an office. A second family room and large theater/media room complete this level with both also having direct access to the spectacular outdoor area.
