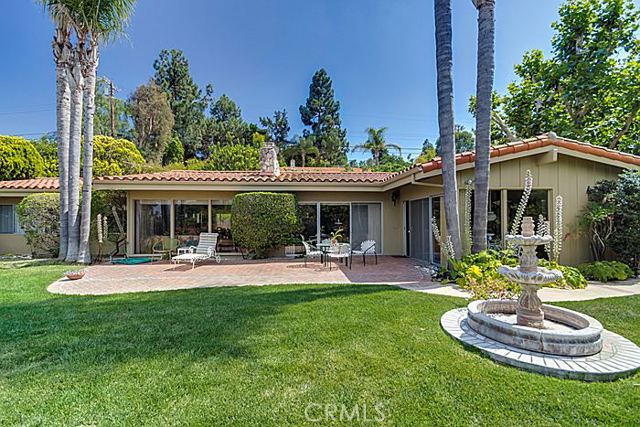Fabulous panoramic view of city lights – straight on view to downtown LA on a clear day. The property sits above the street accessed by a private shared driveway – very private large lot of 20,036 square feet -rural zoning- if you want to own small animals. Enjoy palm trees, many fruit trees, rose garden and large area for a garden. This custom built home is a single level beauty with Palm Springs styling. The home is view oriented with a very usable front yard and the back yard faces the view. Extensive use of floor to ceiling glass windows brings the outside in – great for entertaining. Vaulted ceilings & a dramatic stone wall with slate mantle on fireplace. Outstanding features – living room fireplace, Spanish tile roof, recently painted exterior, newer septic tank with “green” treatment system, Bosch dishwasher, hardwood floors in family room, automatic sprinkler system, and custom shutters. Recent renovations include new fresh neutral interior paint, new highest quality laminate flooring, new carpeting, new quartz countertop in kitchen with Arizona subway (style) tile backsplash, new stainless steel sink & kitchen faucet in kitchen, and new appliances. Easy access to freeway.
Beautifully designed home with excellent floor plan and fantastic appeal.



