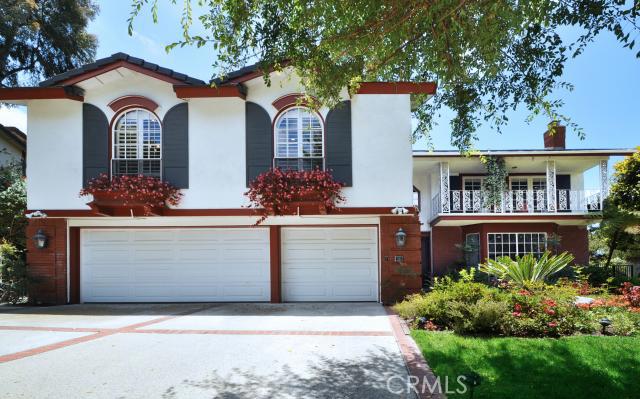Be Prepared to be Impressed after viewing a Virtual Tour & Interactive Floor Plan of this Ideal Family Estate Home in the GATED Rolling Hills Park Estates Neighborhood!Impressive curb appeal on an 15,232 SF lot with a partial Ocean View.Epitomizing the Palos Verdes family lifestyle with Pool,Spa,BBQ Cooking Island,Basketball Court with yard for kids & pets to play & romp.Featuring a Spacious 5 Bedrooms,4 Baths, 4,173 SF Floor Plan with a HUGE Upstairs Bonus Room.Your first introduction is the impressive Two Story Entry with a circular staircase that will welcome Family & Friends as well as the spacious step-down Living Room with floor to ceiling Windows & a Formal Dining Room.The heart of the home is the remodeled Kitchen with adjoining Family Room with a lovely Fireplace & Wet Bar.Downstairs there is One Guest BDRM Suite with Bath & the Powder Room.Upstairs are 4 more Bedrooms including the impressively large Master-suite with adjoining Sitting Area-Office & Bath.Additionally there is a H-U-G-E 540SF Bonus Room upstairs for more family fun & entertainment.Family Homes of this caliber are rarely available with an amazing location loaded with community amenities:Horse Stable,Trails,Tennis Courts,Paddle Tennis,Sand Volleyball & Private Park with Playground.



