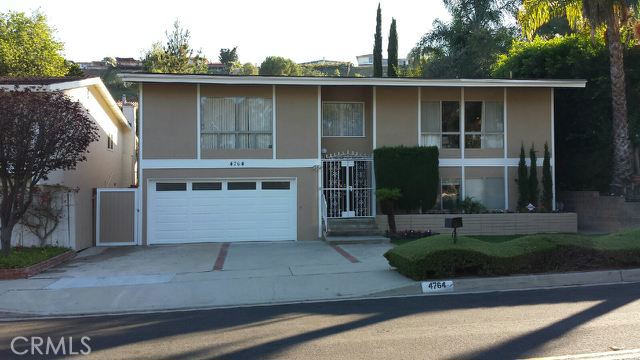THE BIGGEST STEAL OF THE YEAR!! One of the largest, if not THE largest home in this area with 3,337 sq. ft. of living area. 4 bedrooms each with their own bathroom (2 up and 2 down) great for teenagers with an adjacent rec. room of approx. 600 square feet that has a separate connecting Office & tool room, Large separate Family Room with fireplace, Master Bedroom with walk-in closet + additional closet with mirrored sliding doors, Galley Kitchen with many cabinets & large walk-in pantry, Extra large kitchen eating area, Formal Dining area, Central A/C (2 separate units), Tankless Gas Water Heater, New Carpets, Vaulted Ceilings, very nice large rear yard that’s ideal for children with Orchard of many trees including: Guava, Fig, Plum (2), Nectarine, Orange, Apple (2), and Lemon, Rear Cement Patio, Rear Storage Shed that could double as a child’s playhouse, Timed Sprinklers front & Rear and all Flower Beds.
