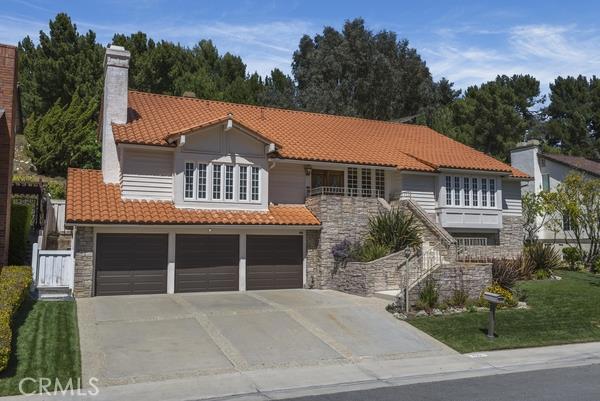Great value for this property at “the Countryside” enclave of 30 homes on a cul de sac street in Palos Verdes. Within walking distance to Del Cerro parks many trails in the RPV Preserve this large four bedroom home has a functional floorplan superb for a families lifestyle. Beautiful travertine flooring greet you at the double door entrance and elegant rounded staircase. The travertine floor runs throughout the main level including the vaulted ceiling living room, adjacent office, the family room with wet bar, kitchen, and dining room. The office could be used as a 5th bedroom and has access to the rear yard. The Kitchen has nice dark cabinets, stainless appliances with double oven, and granite counter tops. The Master suite is huge and has a sitting area, plus double walk in closets and luxurious tile Master bath. The Master Bath has a sunken tub and a large shower with a bench and raindrop showerhead. Each of the 3 bedrooms upstairs has a full bath upgraded in tile. There is a large room at bottom level with a 3/4 bath and direct access to a 3 car garage. From the main level there are sliding glass doors to the outdoor brick patio with a sparkling pool and a hot tub. There is also a built in bar be que and fenced area for a dog run.
