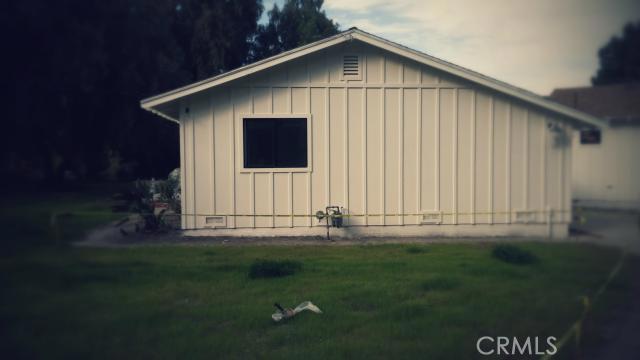Welcome to this beautiful rustic ranch home rooted in tradition but exceeded by its modern farmhouse inspired elements. Garrison hardwood floors create a certain warmth only to be elevated when you enter the great room featuring rich exposed beams and beautiful lighting by Restoration Hardware. Entertain to your hearts content with your awe-inspiring kitchen featuring a professional 48″ Ilve Italian dual-fuel range, and an expansive 14′ island featuring a custom butcher block top, handcrafted from redwood beams. This chefs kitchen includes top of the line Jen-air refrigerator, two full size sinks, a built-in steam oven, and additional refrigerated drawers. Enjoy a glass of wine or cafe latte from your handmade reclaimed lumber, beverage center with dual wine coolers and a Jura espresso machine. The master wing is your sanctuary, featuring a luxurious vintage-inspired bathroom with handmade vanity, and custom tile work. Entertaining is effortless in this smart home with nearly a 1/2 acre sprawling yard, swimming pool and spa. Enjoy many evenings and many sunsets with views of the Long Beach harbor and the Pacific Ocean. Every corner of this property was touched with no expense spared in this amazing transformation in beautiful RHE.


