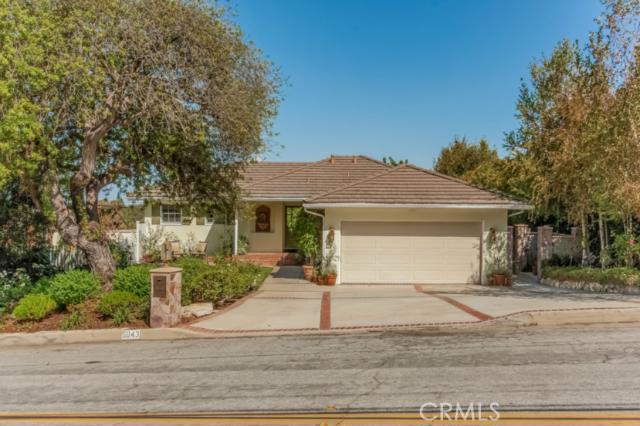You will love this bright, light-filled Ranch style 3 bed, 1 3/4 bath home located on a Cul-de-sac with views of downtown Los Angeles skyscrapers and the Hollywood Hills plus designer upgrades throughout. You are invited in by a gleaming hardwood entryway, solid core wood doors, crown molding, built-Ins and more. Discover the gourmet cook’s kitchen with professional quality built-in stainless appliances, granite counters, travertine floors, recessed lighting and custom cabinetry. The open floor plan highlights the gorgeous dining area, accented with hardwood floors and flows into a formal living room centered around a custom fireplace and mantle with access to the landscaped back yard and patio. A spacious master bedroom with his and hers closets, a custom office room and guest room. Off the kitchen is a 3/4 bath that integrates a full laundry room plus outdoor access. Custom finished 2 car garage has built-ins and loft storage. Ample flat yard surrounds the house and a 2 horse stable and corral located just below the yard at the end of the access trail.



