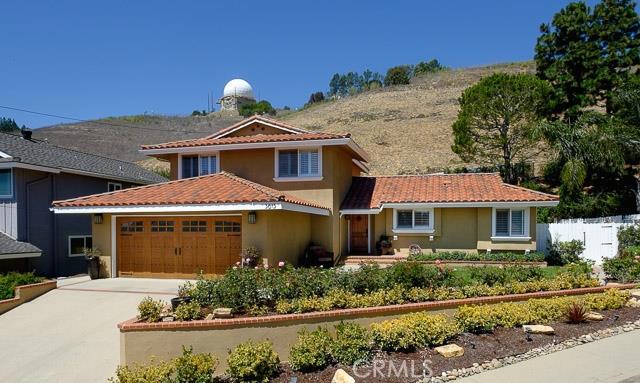Located in the scenic and peaceful Mira Catalina area of Rancho Palos Verdes, this beautiful 4 bed 3 bath home with 2,092 sq. ft., situated on the top of the hill of a 8,400 sq. ft. lot with peek-a-boo ocean views throughout the property. It features a bright and open living room and separate family room with French doors leading to the covered patio, BBQ area, gazebo and backyard. The kitchen with eat-in dining area opens to the outdoor living spaces. The upstairs features the master bedroom suite and 2 beds and full bath. Extensively remodeled, this turn-key home has hardwood floors throughout, new clay tile roof, new stucco, exterior paint, exterior window trim, insulation added in walls on first floor, new windows w/ plantation shutters, new French doors, new 200amp panel, HVAC, ducting, stacked slate fireplace w/ recessed TV built-in smooth ceilings, new exterior lighting, new water heater, recessed lighting, fans in every bedroom, wood front door with matching wood-style garage door, crown molding and high base boards add to the homes elegance. The home is on a quiet and private cul-de-sac, walking distance to Mira Catalina Elementary and hiking trails. This home is perfect for entertaining or relaxing and offers the best of Palos Verdes living.



