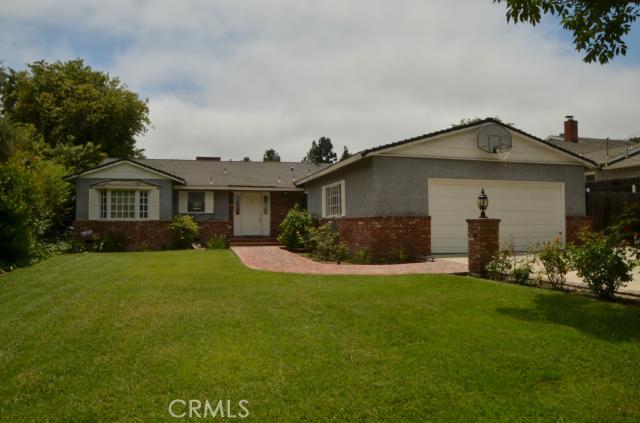Single level ranch home on one of Rolling Hills Estates’ most popular streets. Fabulous flowing floor plan, 3 separate bedroom wings- each with their own baths. Living spaces are all generous in size especially the kitchen. Good sized master bedroom- totally separate with vaulted ceiling and fireplace and a large cedar lined walk in closet and large master bath. 3 fireplaces total- living room, floor to ceiling brick fireplace; family room- old fashioned cast iron; master bedroom- all brick fireplace. This home is certainly in livable condition with imagination and vision- it could be spectacular. Serene and pastoral views outback of the canyon and trees gives you a feeling of complete privacy. Barn and corral on lower level with water and electricity. Yard, deck, and patio off main level. Generous side yards for dogs runs, big enclosed patio off master with hot tub overlooking beautiful country setting.


