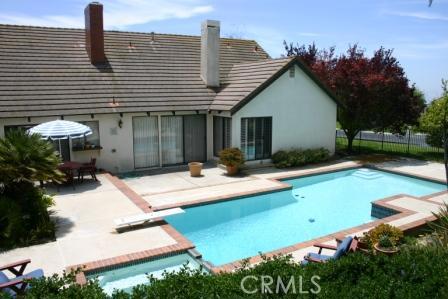Property Description
Located in the prestigious guard gated community “The Ranch” this one level home is on a large corner lot. This home has been very well maintained by original owner. Amenities include: Large kitchen with breakfast nook, formal dining room, large family room off kitchen w/ sunken wet bar and fireplace, wood shutters throughout, formal step down living room w/fireplace, and large master suite with fireplace plus a three car garage. Enjoy outdoor living with a large flat yard with sparkling pool & spa with huge side yards. A great opportunity to own a splendid home in a fabulous location.
Features
: Walk-in Closet, Jack & Jill, Retreat, Guest/maid's Quarters
0
VSANDJAM
: Park Nearby, Yard, Lawn
: Carpet
: Wet Bar
Address Map
Clear Vista
26
Drive
0
W119° 36' 46.8''
N33° 45' 42.8''
MLS Addon
RE/MAX PALOS VERDES S.S.
$0
19,970 Sqft
Sanders
01050989
: Standard
: Dining Room, Breakfast Nook
Arlington
Arling
V7946
James
Crest to Highridge - 1st gated complex on the left. "The Ranch"
$183
Vista Grande
Palos Verdes Peninsula Unified
172 - La Cresta
One
7585031095
$0
Residential Sold
26 Clear Vista Drive, Rolling Hills Estates, California 90274
0.46 Sqft
$1,549,000
Listing ID #V926178
Basic Details
Property Type : Residential
Listing Type : Sold
Listing ID : V926178
List Price : $1,549,000
Year Built : 1980
Lot Area : 0.46 Sqft
Country : US
State : CA
County : Los Angeles
City : Rolling Hills Estates
Zipcode : 90274
Close Price : $1,475,000
Bathrooms : 3
Bathrooms (3/4) : 1
Status : Closed
Property Type : Single Family Residence
Price Per Square Foot : $517
Days on Market : 122


