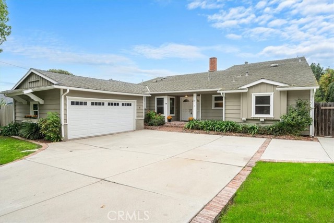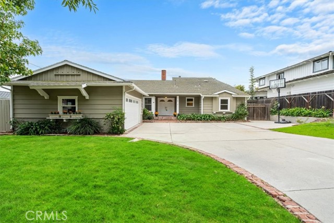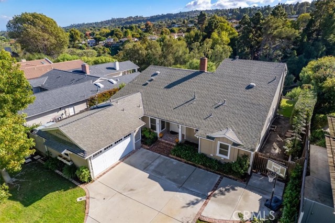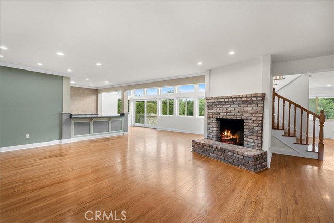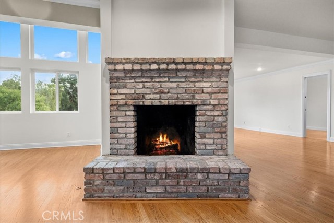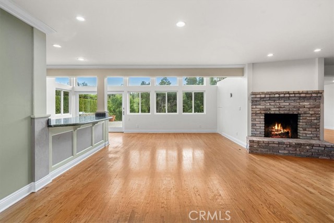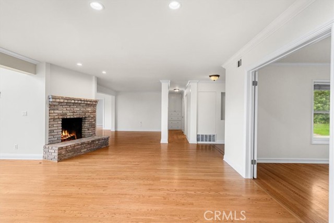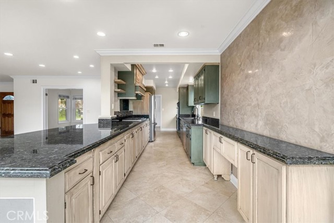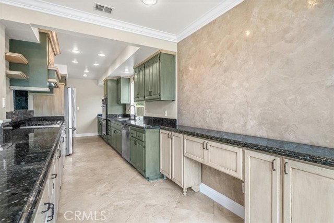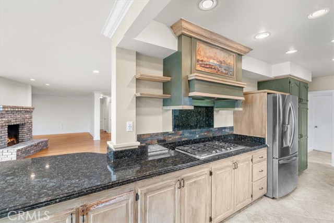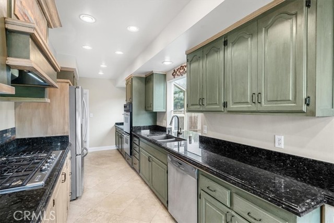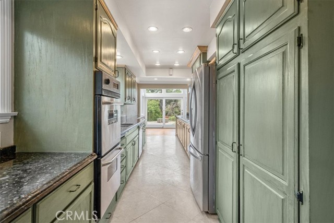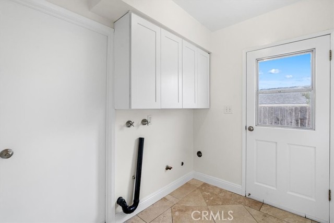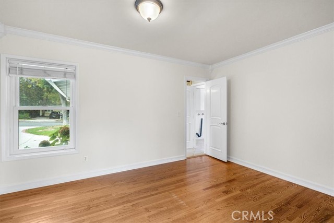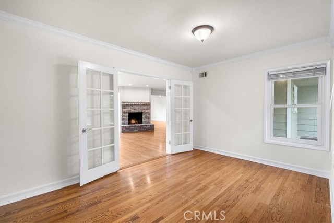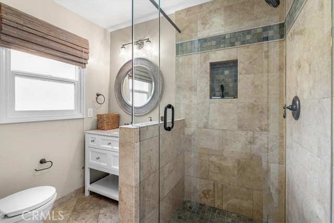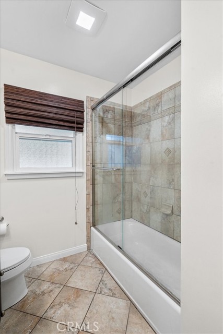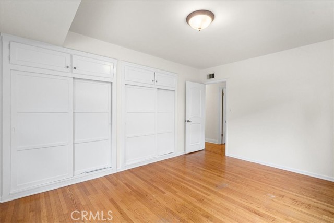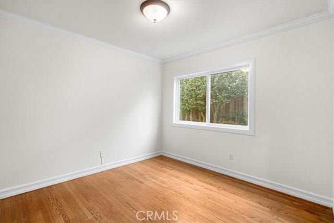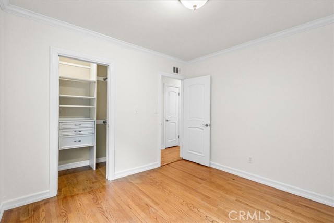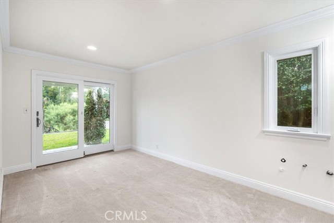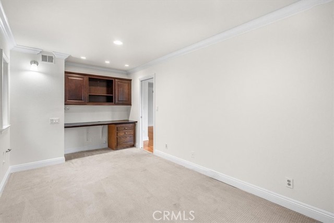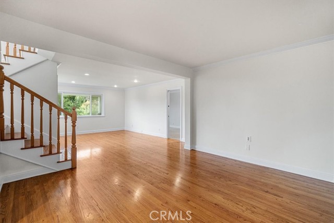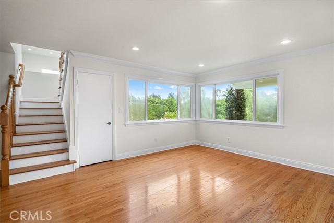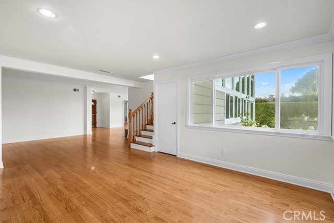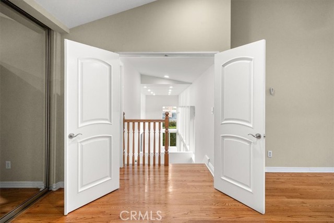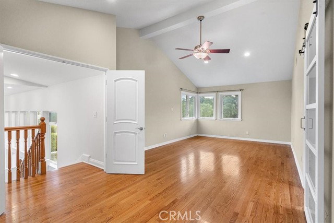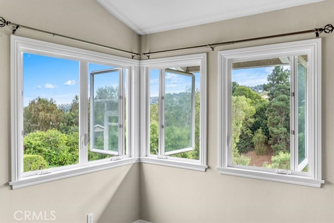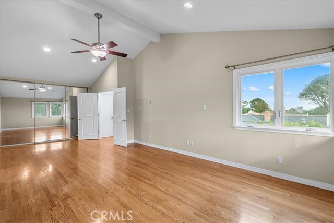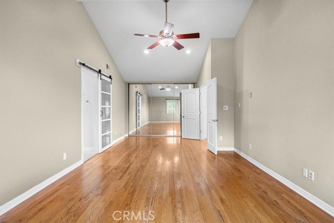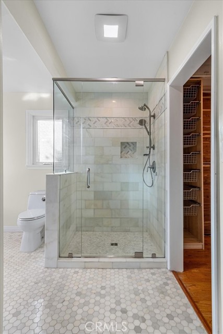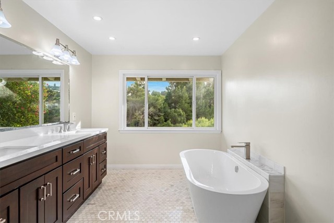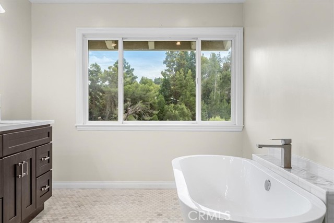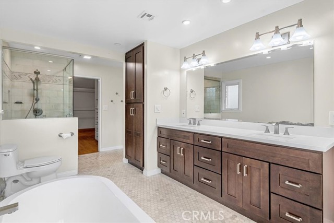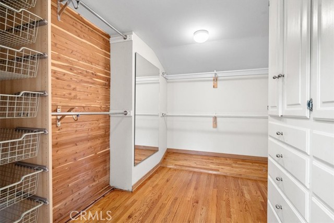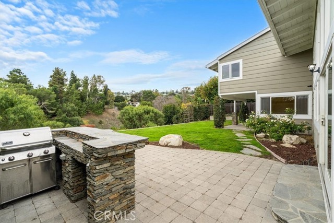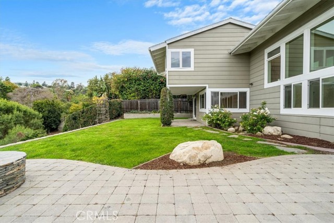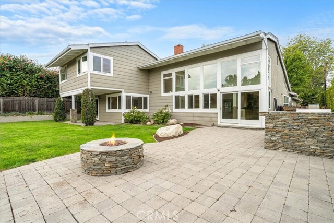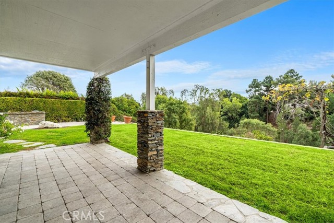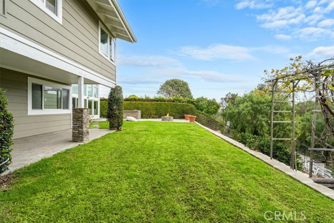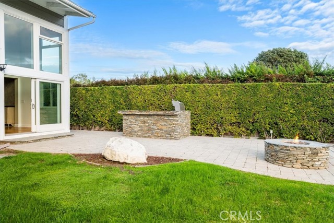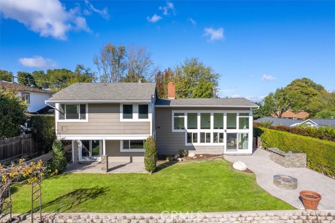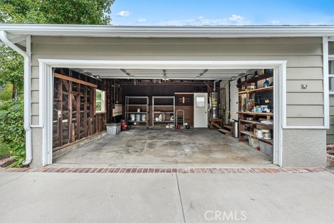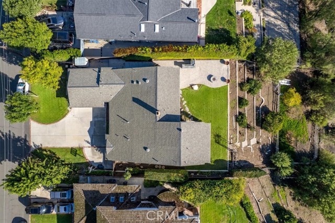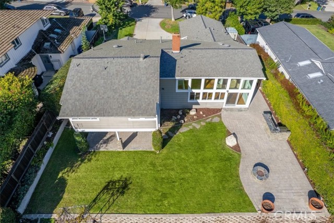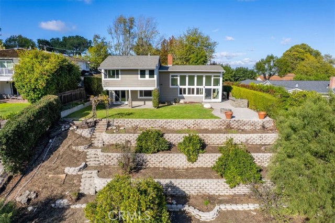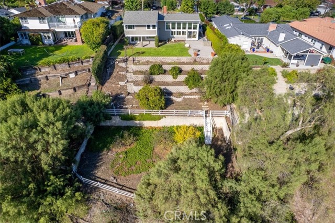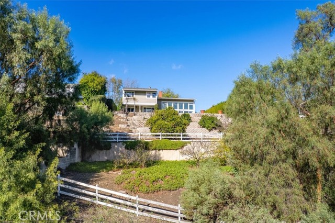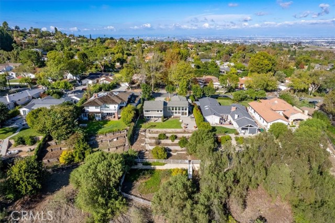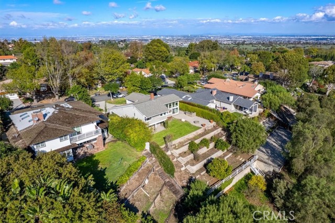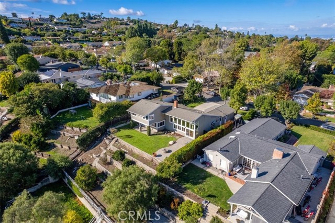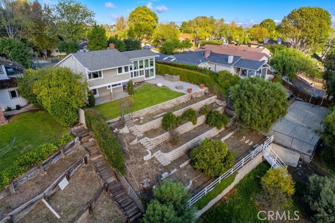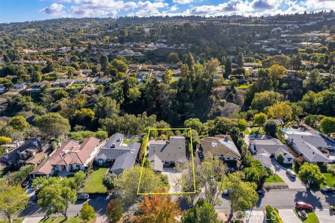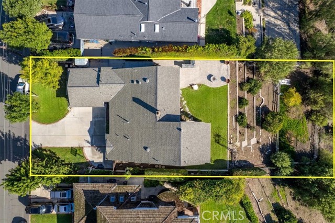Experience exceptional Southern California living in this beautiful 4-bedroom 3-bathroom home with a versatile bonus room, offering 2,800 sq ft of interior living space set on an expansive 22,637 sq ft lot. Nestled on a tranquil tree lined street in one of Rolling Hills Estates’ most sought-after neighborhoods, this “Ranchview” home delivers an unmatched lifestyle of privacy and convenience. The open-concept living and dining areas are filled with natural light and designed for both relaxed everyday living and the epitome of indoor-outdoor entertaining. The well appointed kitchen flows directly out to the backyard where you’re greeted with both open and covered patio areas, an outdoor BBQ island, and a gas firepit to make entertaining and dining alfresco a breeze. There are three spacious bedrooms downstairs to provide comfort for family and guests, while the bonus room offers flexibility for a home office, fitness room or a guest room. The cozy fireplace, which is situated in the middle of the living rooms, provides warmth and ambiance for those chilly evenings. Retreat to the primary suite upstairs, complete with a spa-inspired ensuite bathroom, walk-in closet, and peaceful garden views. In addition to the patio and grassy area, the backyard unfolds several levels down the canyon, creating a picturesque natural escape. Wander down through terraced gardens filled with a variety of mature fruit trees, offering the joy of homegrown produce and endless opportunities for gardening and exploration. With its generous lot size, natural surroundings, and spacious interior, this home is truly a rare find. Located minutes from top-rated schools, scenic equestrian and hiking trails, tennis clubs, and upscale shopping and dining, this timeless property captures the very best of Rolling Hills Estates living.
Don’t miss your chance to make this exceptional residence your own!
