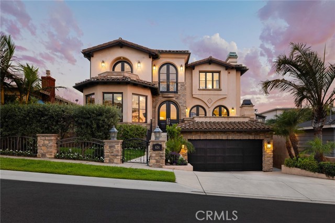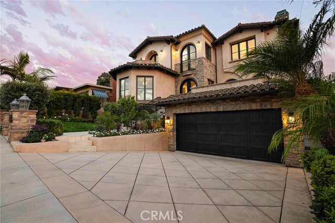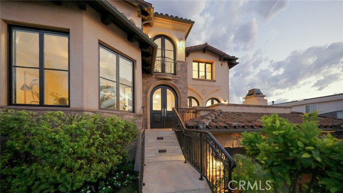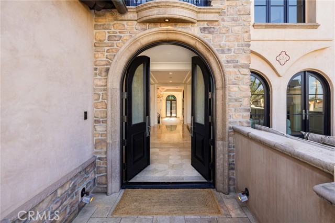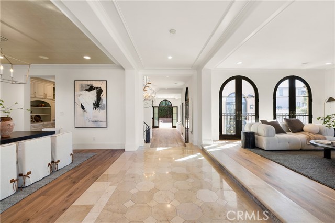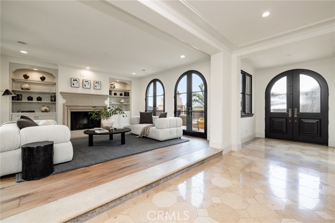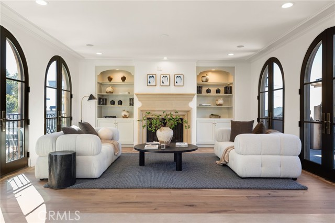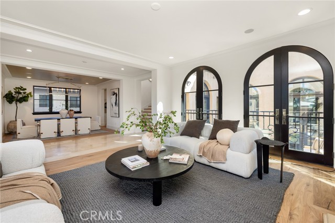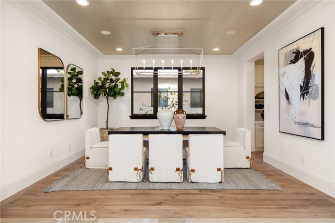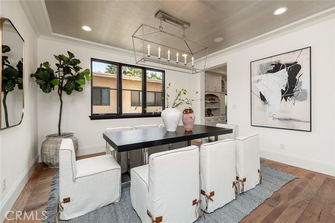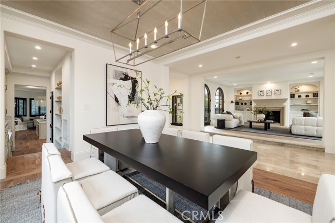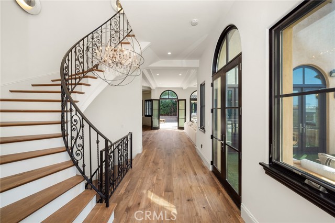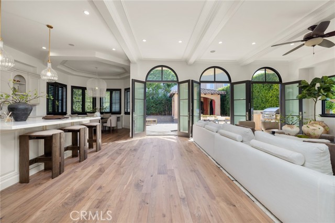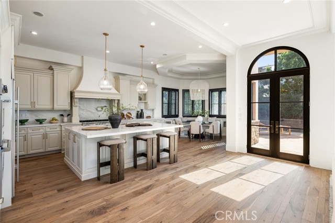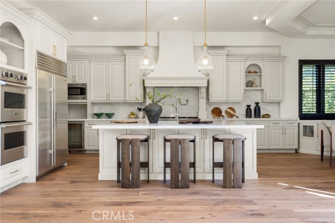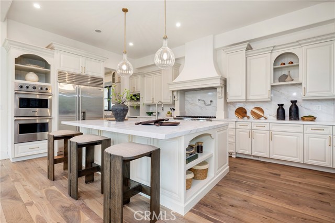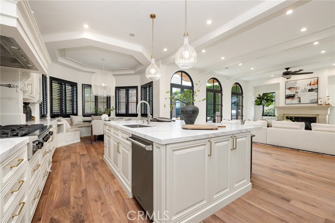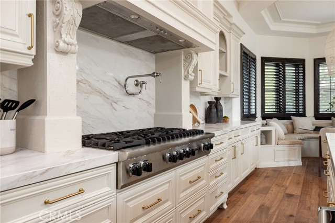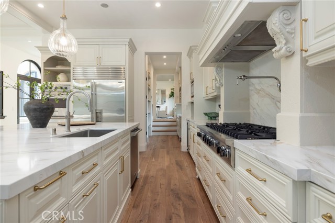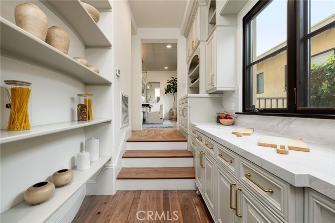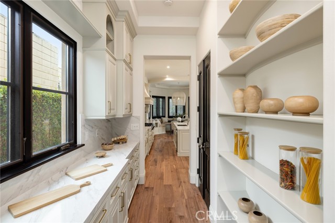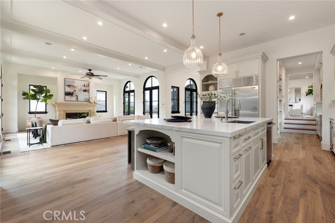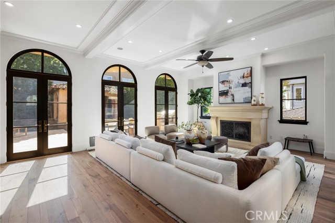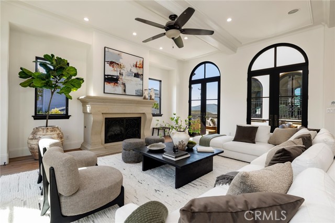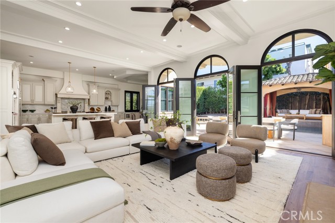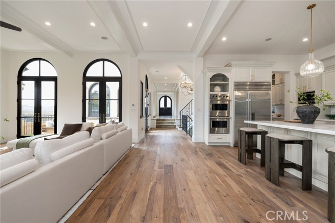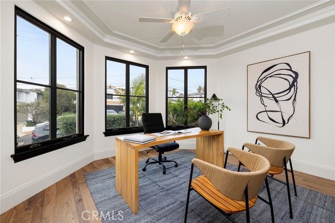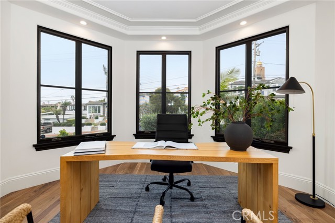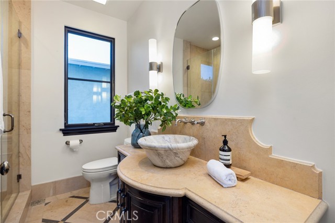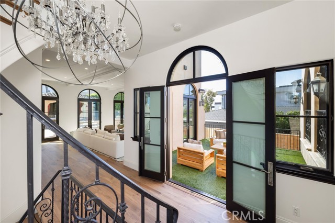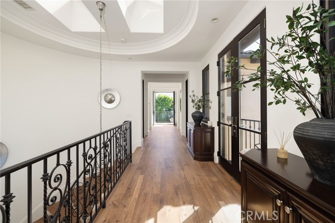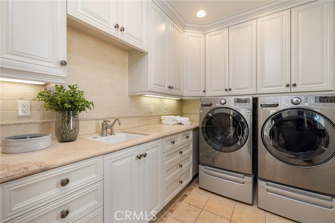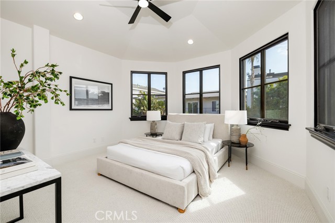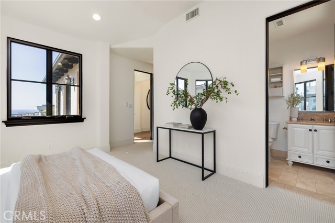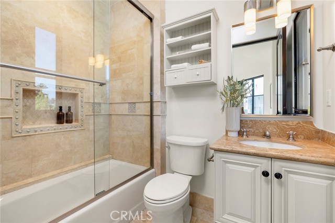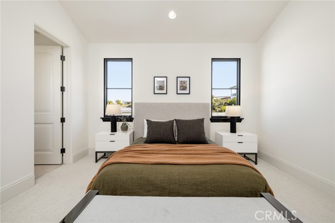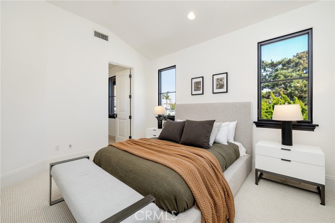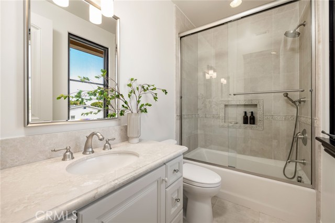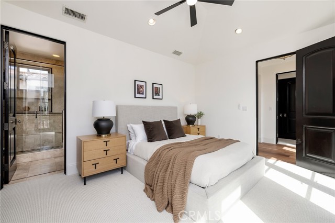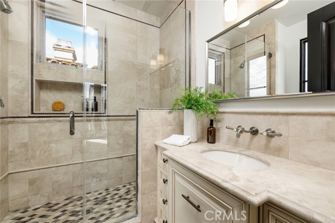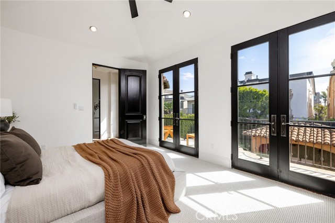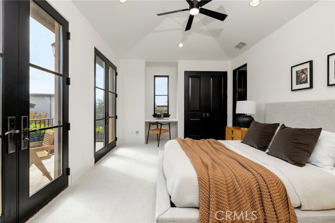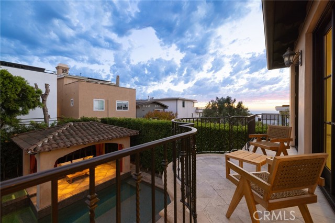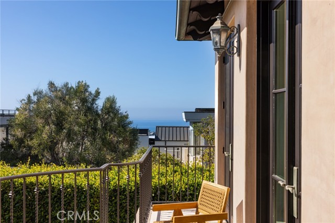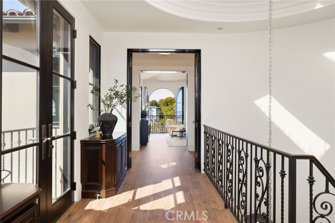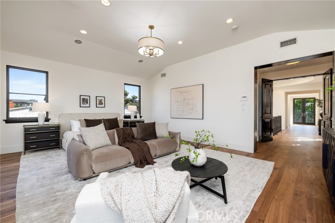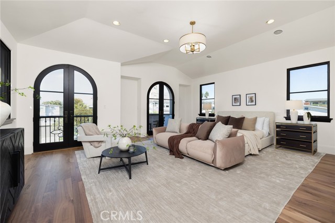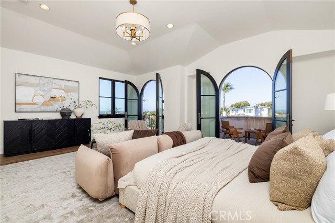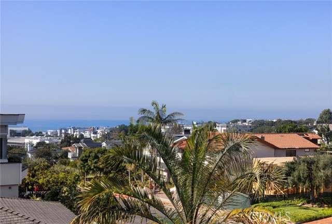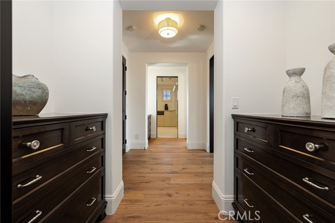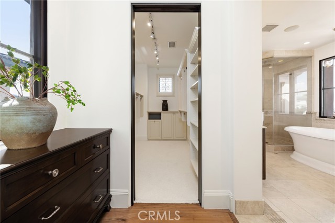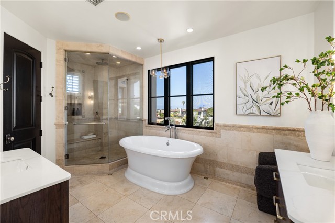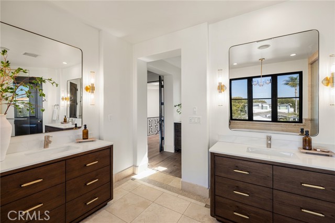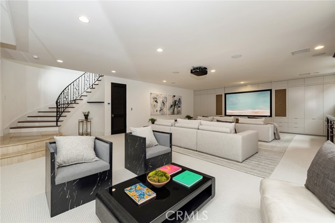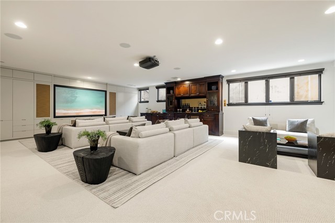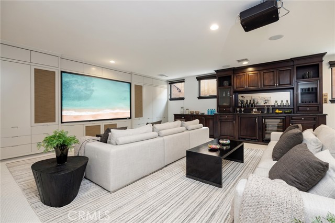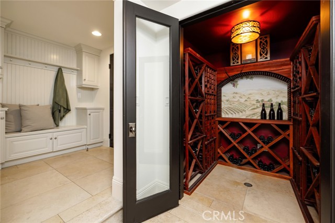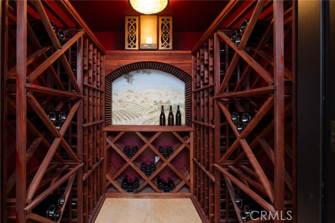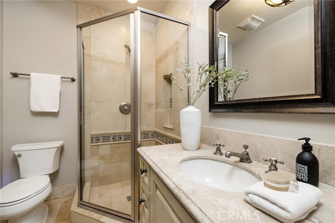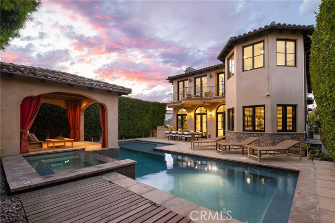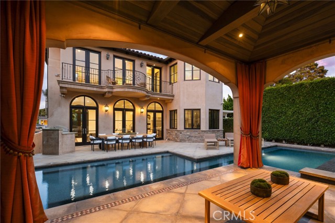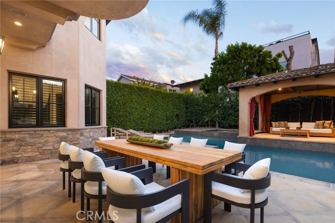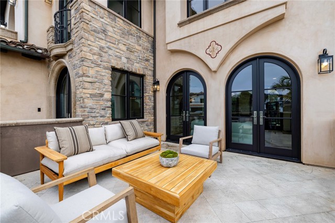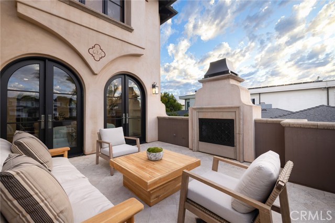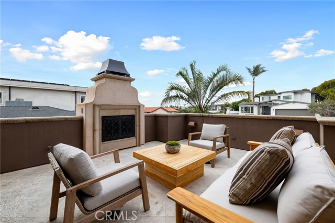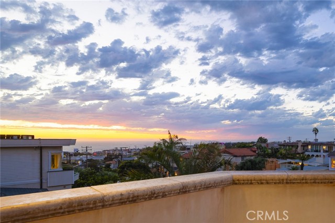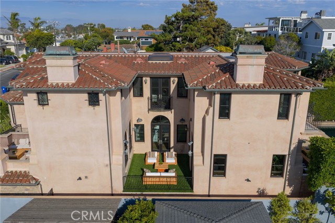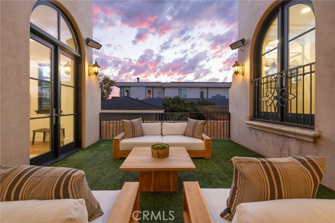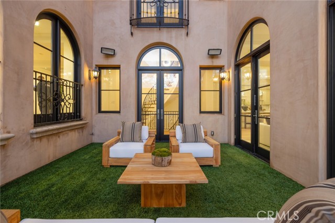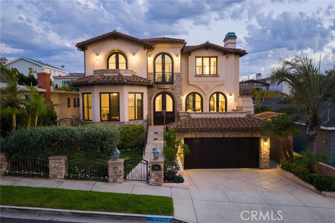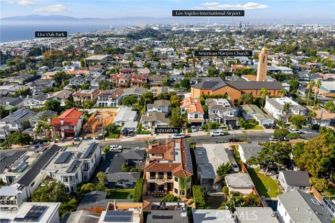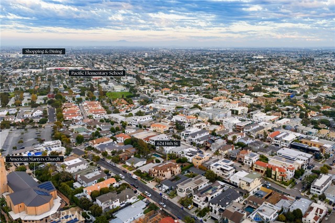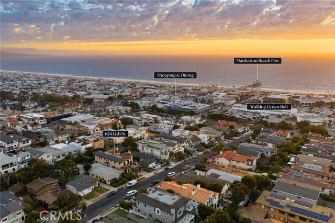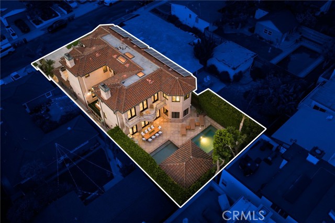Presenting 624 14th St. The iconic Estate built and designed by the Tomaro brothers, atop Martyr’s Hill in the Tree Section, offering Ocean views, and custom craftsmanship. The reimagined property boasts 5 bedrooms, 6 baths, a media room, wine cellar, pool, spa and owned solar. The modernized Tuscany estate spans nearly 6,000sqft of living space on a generous 7,000sqft lot, perfectly situated on one of Manhattan Beach’s most sought after streets offering both privacy and an unbeatable location. High end finishes range from limestone, to real hard wood floors, custom cabinetry, berber carpet, wood finishes and designer lighting throughout. The custom remodel mixed rich and bold architecture with new modern finishes to give the property a timeless elegance. The heart of the the home boasts a brand new kitchen with a center island, quartz counters, brass finishes, designer lighting, Viking appliances, sub zero fridge, pot filler, wine fridge, a large butlers pantry and dumb waiter to the first floor. Seamless indoor-outdoor living defines the home, with arched French doors that fill each room with natural light and invite the outdoors in. The split level Estate features a large living room, dining room, and family room that all open to the exterior with two interior fireplaces for a cozy evening and a main floor bedroom and bath. Enjoy surround sound throughout the home all the way down to the first floor, where you can enjoy a private movie on a built-in movie screen and projector while entertaining from your dry bar and private wine cellar. The three car tandem garage offers plenty of storage via custom cabinetry. The third floor of the home is appointed with the main bedrooms each boasting their own private bathroom. Enjoy ocean views from multiple locations including the back private balcony and primary suite which boasts two balconies, two closets with custom cabinetry and an updated bath featuring a steam shower and bidet. There are many entertaining areas from the front balcony complete with a gas fireplace and ocean views, to an attached courtyard with artificial turf to the one of a kind yard. The private lot is appointed with a salt water, pebble tech pool, a private cabana and built-in BBQ, outdoor shower and tall hedges for ultimate privacy. Location is everything with this home being just minutes to the sand and downtown, a street from American Martyr’s church and just steps to the highly desirable Pacific ES, Live Oak and Dorsey Parks.
