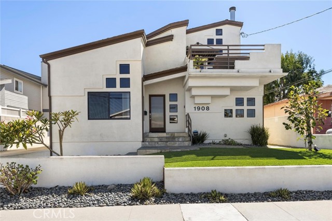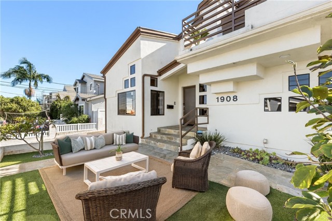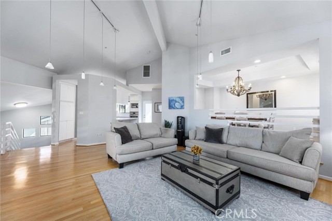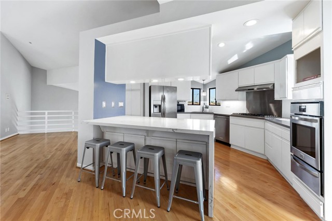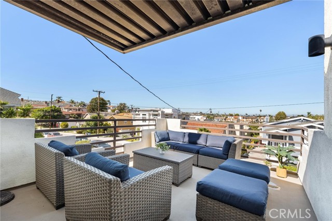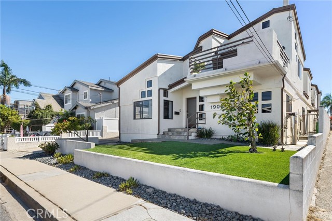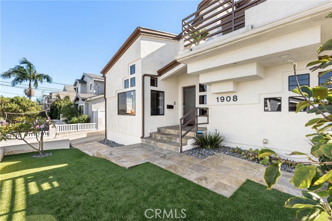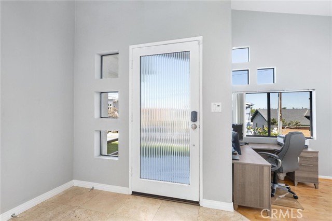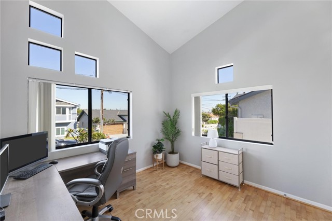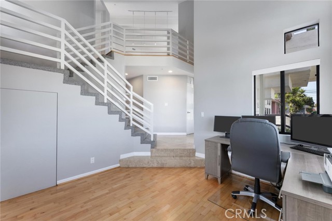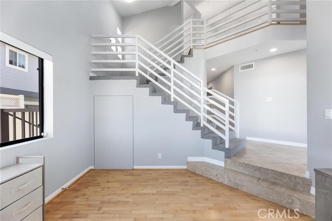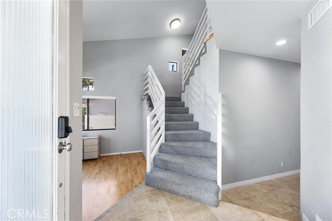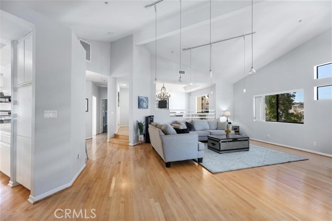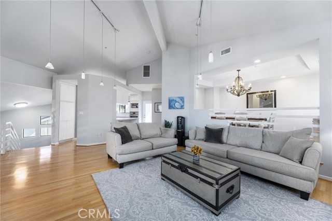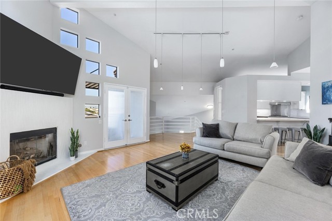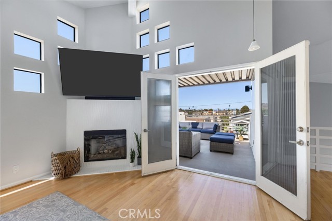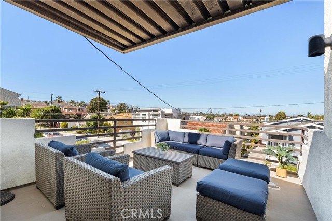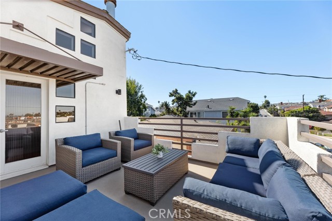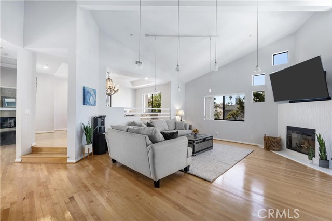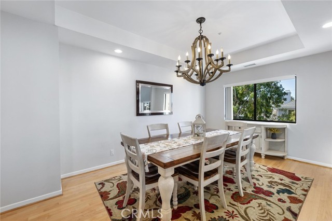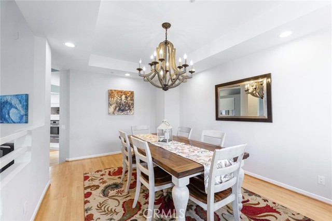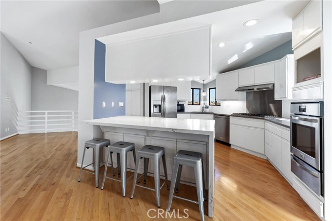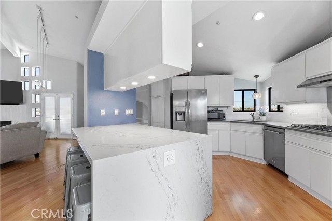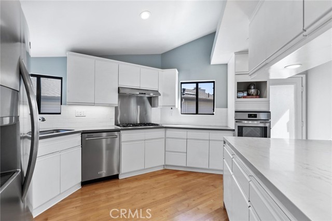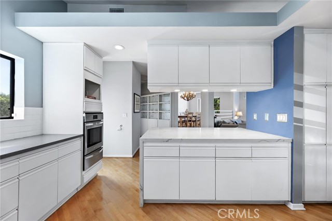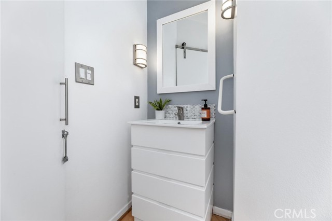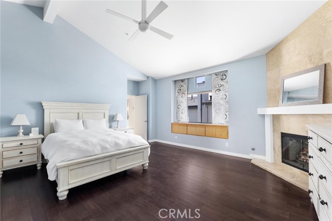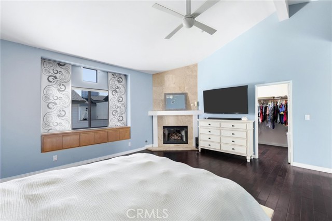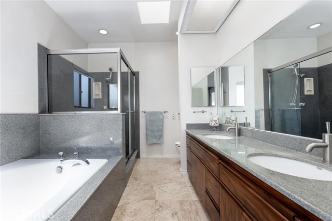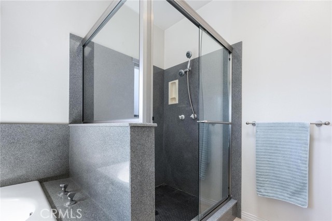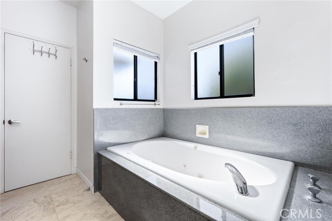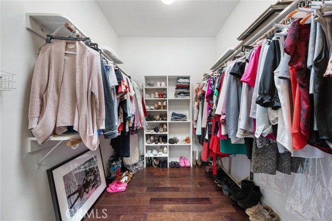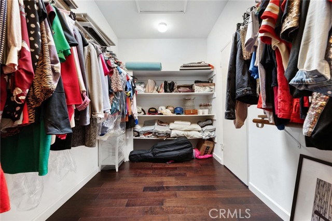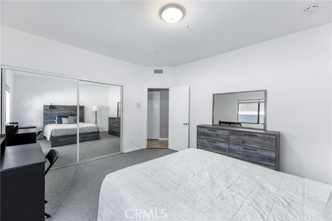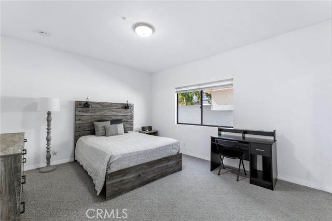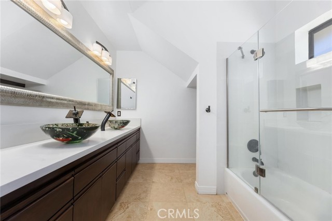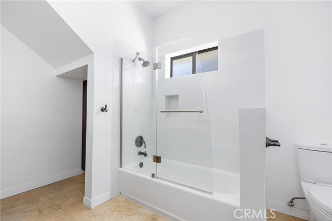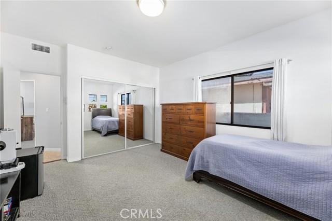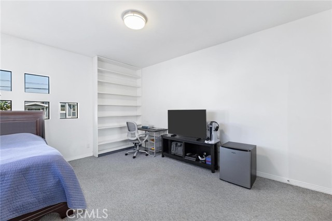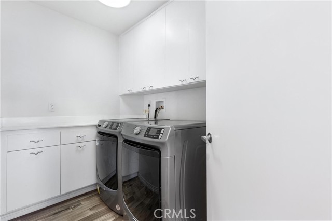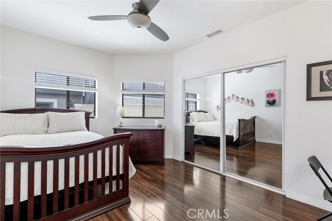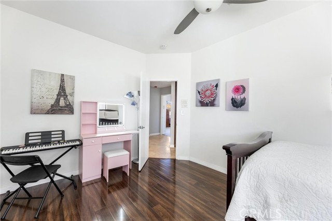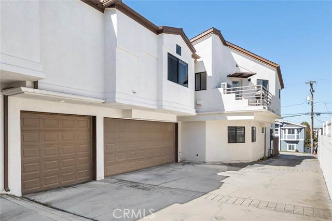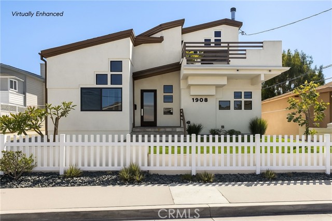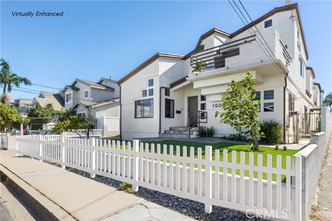Located in one of Redondo Beach’s most desirable neighborhoods, this front-unit contemporary townhome offers abundant natural light, thoughtful design, and exceptional indoor-outdoor living. Upon entry, you’re welcomed into a bright foyer, where a sunken formal living room greets you with vaulted ceilings and an abundance of natural light. Currently utilized as a home office, this space offers the perfect setting for a formal sitting area or creative workspace. The first level hosts three generously sized bedrooms and a remodeled full bathroom with dual sinks and a glass-enclosed shower and tub. This level also provides direct access to the three-car attached garage, offering ample storage, as well as a laundry room with built-in cabinetry for added functionality. Ascending to the upper level, you’re immediately met with vaulted ceilings, abundant sunlight, and a spacious open-concept layout ideal for everyday living and entertaining. The living room with fireplace flows seamlessly onto a large front terrace, extending the living space outdoors, overlooking expansive mountain views. The updated kitchen showcases quartz countertops, a center island with waterfall edge, stainless steel appliances, and ample cabinetry. Adjacent to the kitchen, a second outdoor terrace offers the perfect spot for a BBQ or casual dining with its convenient proximity to the kitchen. A powder room on this level serves guests comfortably. Also found on the upper level, the primary suite is positioned for ultimate privacy. Oversized in scale, it features a fireplace, dual walk-in closets, and a private terrace. The ensuite bathroom includes dual sinks, a soaking tub, ample cabinetry, and a glass-enclosed shower. Additional highlights include spacious three-car garage, and coveted location within the award-winning Redondo Beach Unified School District, including Jefferson Elementary (buyer to verify). Blending contemporary design, bright and airy spaces, and unmatched scale, 1908 Belmont Lane #A captures the ideal balance of comfort, convenience, and California coastal charm.
