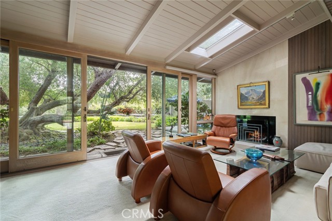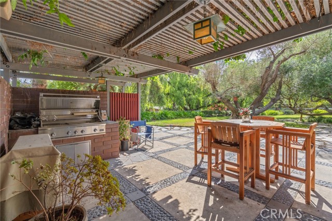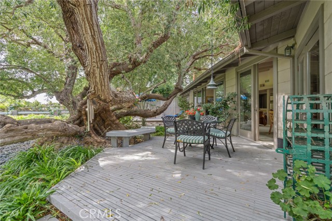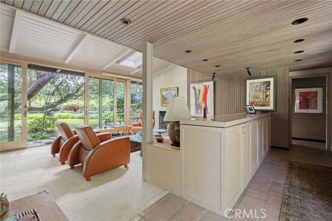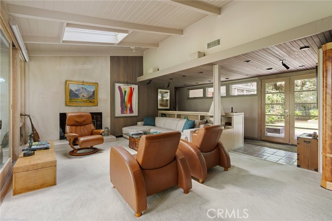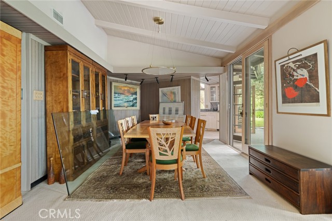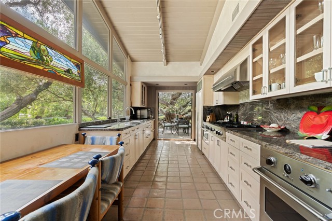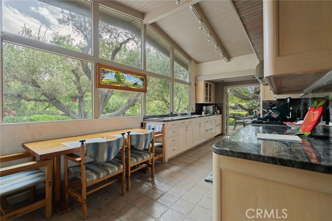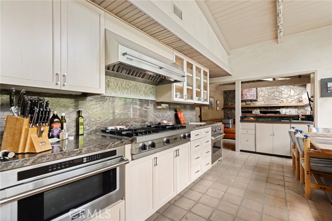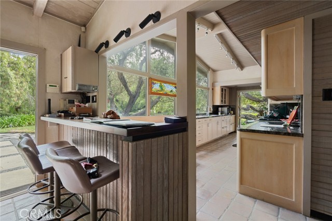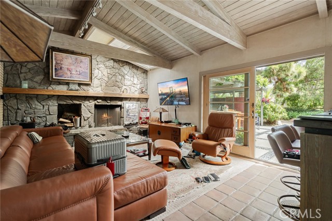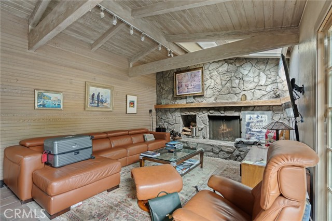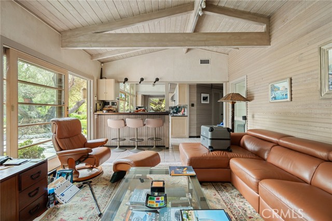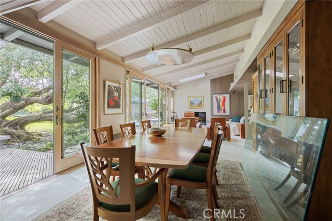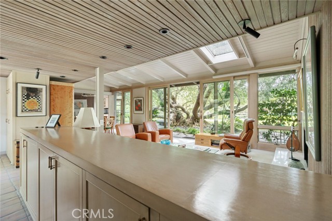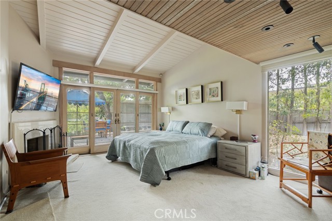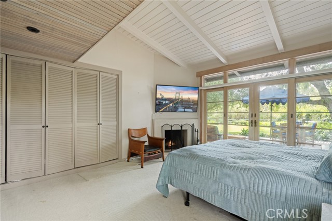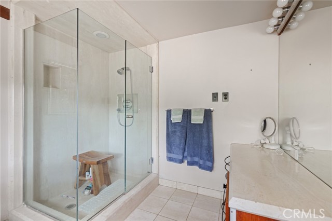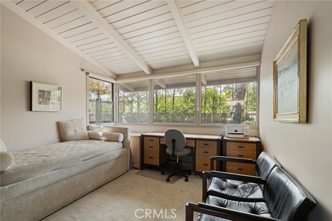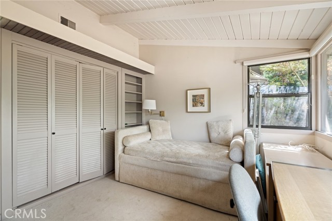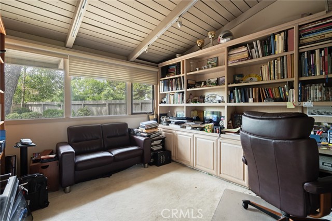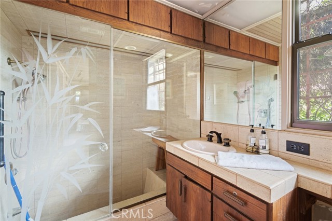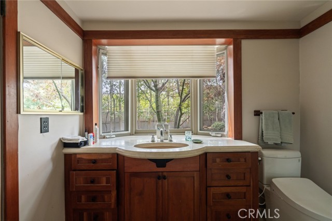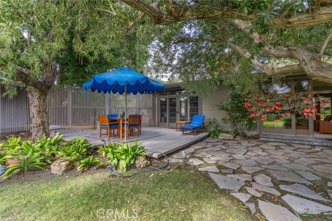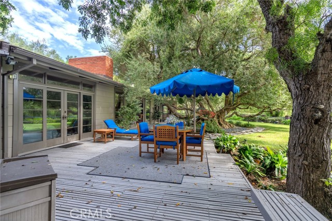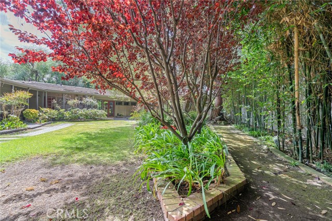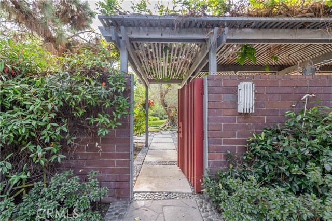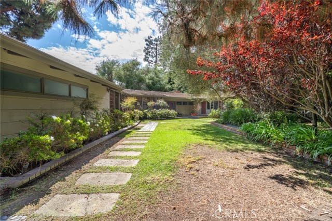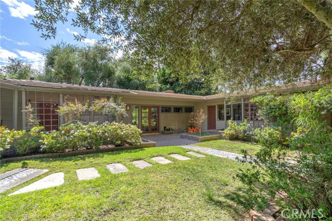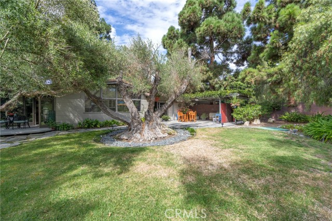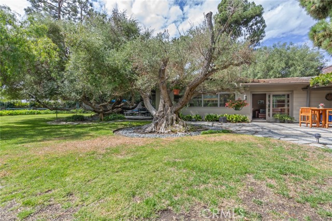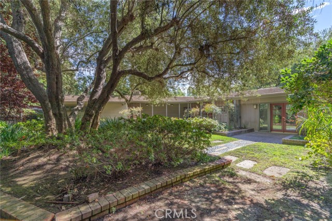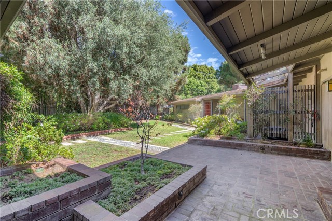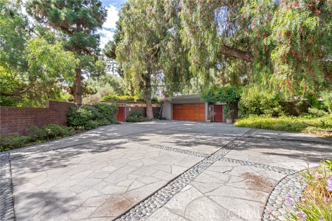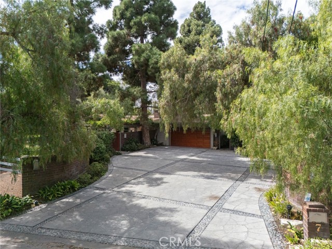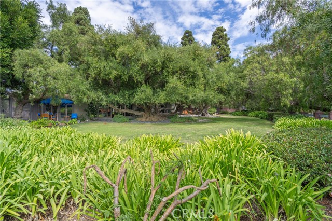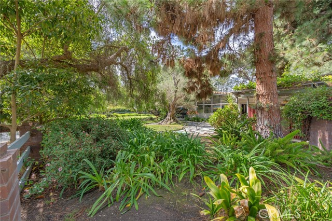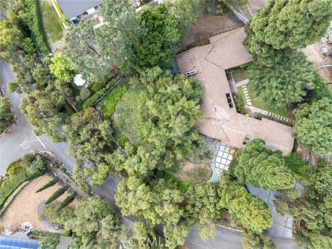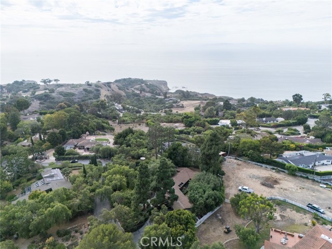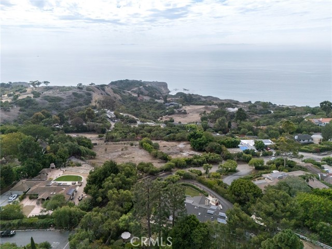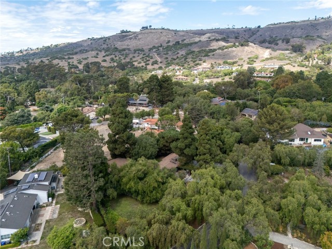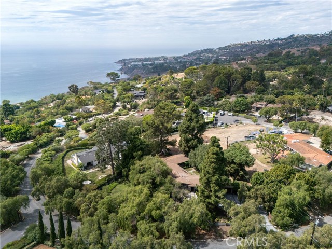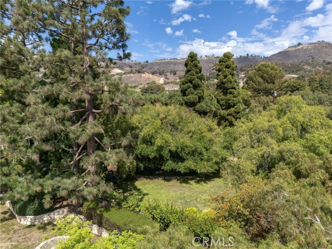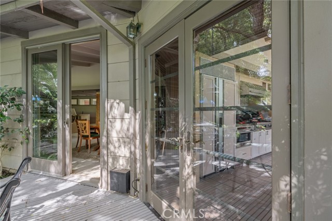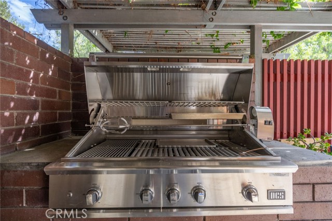Nestled in lush gardens with mature trees and expansive grassy areas, this architectural masterpiece is a stunning fusion of Japanese design and mid-century modern aesthetics. Situated on a rare half-acre lot, the home is built on a double foundation with extra-thick cement. Inside, every detail reflects meticulous craftsmanship. Solid bleached vertical grain white oak doors feature custom Rosewood knobs, while the chef’s kitchen boasts top-tier Viking appliances, a multi-burner cooktop with grill, and exquisite Paradiso Granite counters with Braun steel soft-close drawers. Solid maple cabinetry adds warmth, complemented by 8” x 8” Spanish tile flooring in the kitchen and hallway. Designed for seamless indoor-outdoor living, the estate offers expansive decks crafted from premium wood, free of knots, creating a tranquil retreat in nature. The Japanese-inspired steam shower features etched Reed pattern glass doors, black walnut-framed cabinets, and teakwood doors, elevating the spa-like experience. Rich in history, this estate was once the heart of Vanderlip Estate gatherings in the 1930s, hosting Hollywood legends like Clark Gable. The grounds include one of the world’s largest olive trees, with a 60-foot spread, famously used in Vanderlip’s Christmas photos. Modern luxuries include German-engineered Grohe fixtures, a tankless water heater with a circulating pump, and an on-site propane tank. This extraordinary estate is a true paradise, where timeless architecture meets natural beauty. NOTE: this property is located in an area of Rancho Palos Verdes experiencing active land movement. This home has NOT been affected and shows no signs of movement inside or outside the home. The city has received a $23.33 million grant from FEMA for its proposed Portuguese Bend Landlside Remediation Project.
