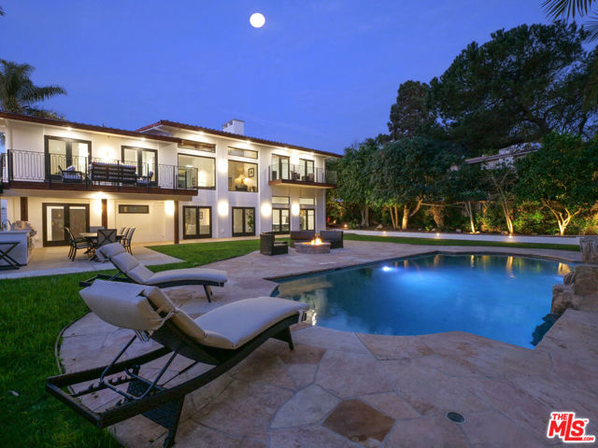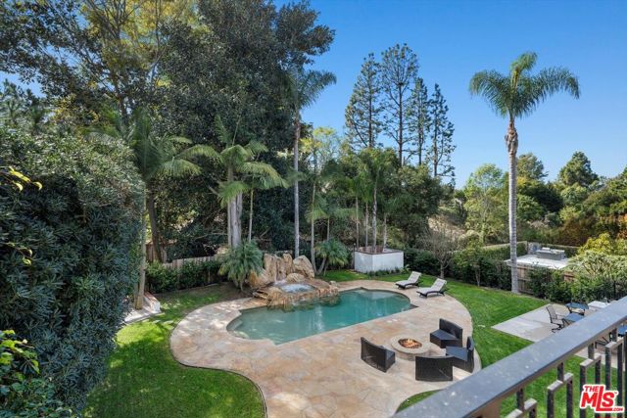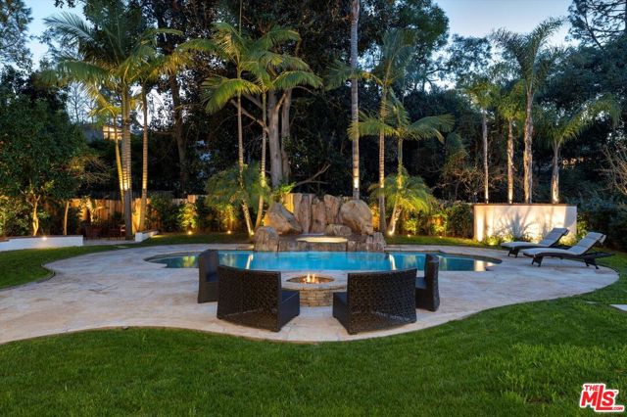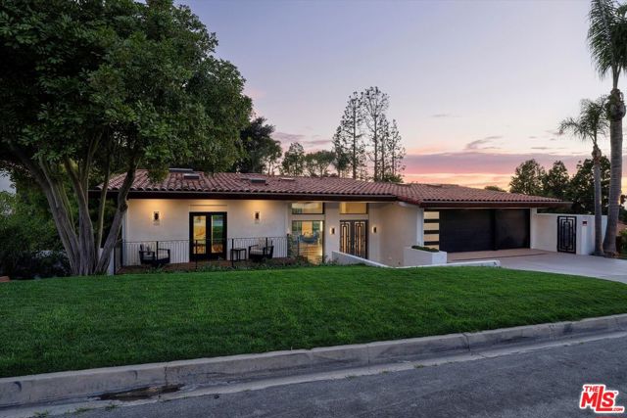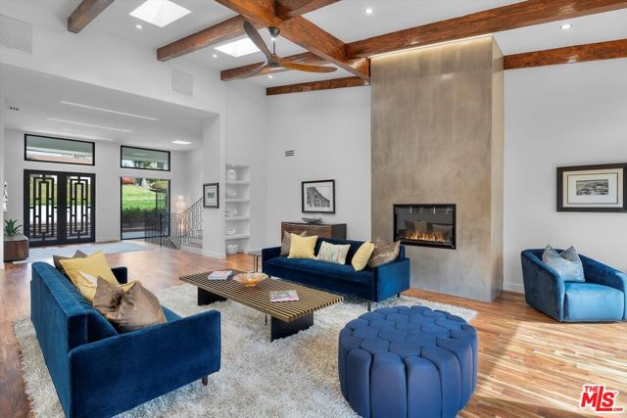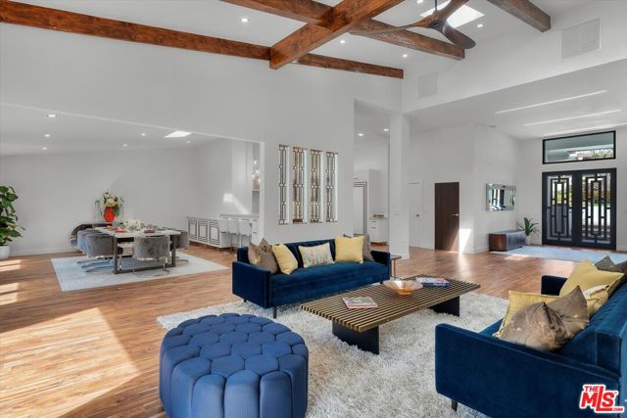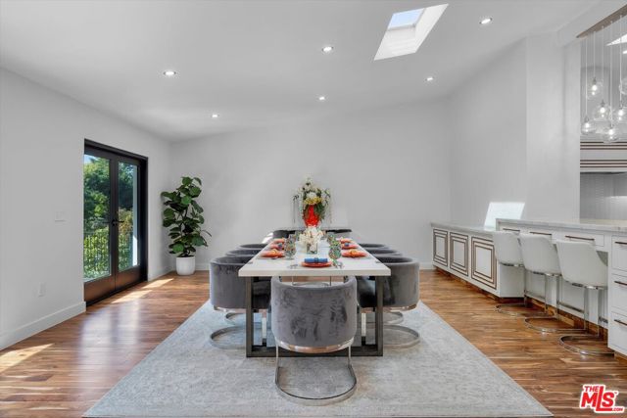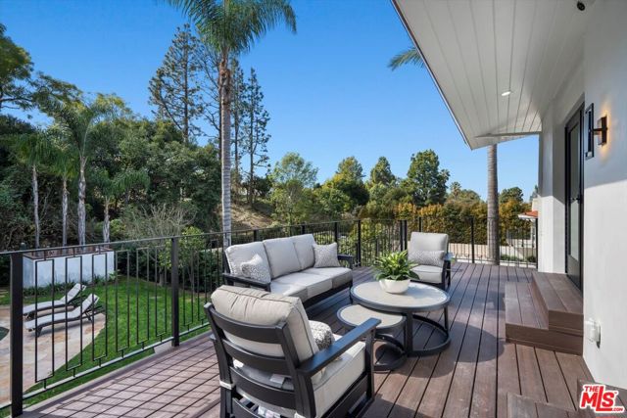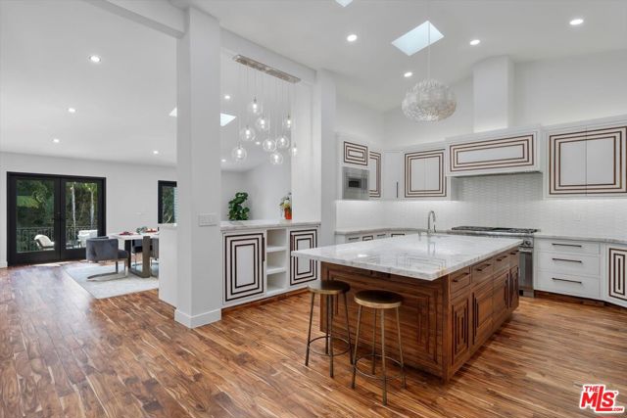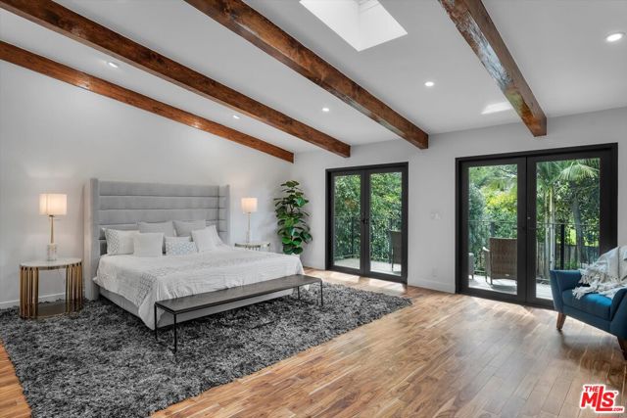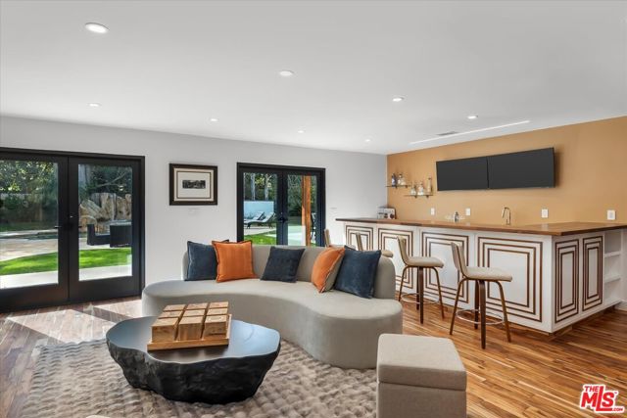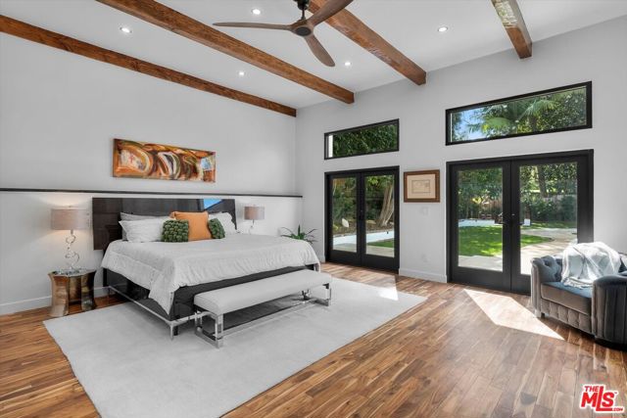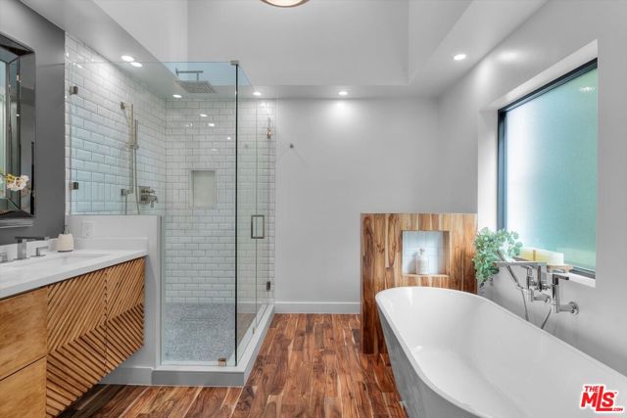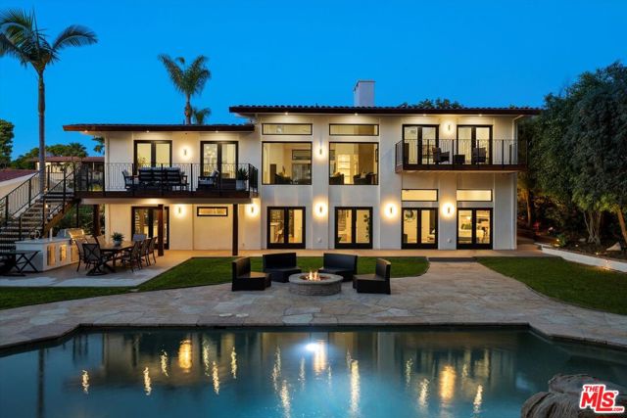Tucked away in an ultra-private setting, this expansive 5,861 sq. ft. residence offers the perfect balance of luxury, serenity, and versatility. With 6 spacious bedrooms, 8 bathrooms, and 2 fully equipped kitchens, the home is ideal for both elegant entertaining and comfortable everyday living. The open-concept layout showcases soaring ceilings, 13 skylights, and seamless flow between the living, dining, and chef’s kitchen. Two main-level en-suite bedrooms offer convenience and flexibility, while a private studio bedroom (Jr ADU) with its own entrance, kitchenette, and bathroom is perfect for guests, a home office, or creative space. The layout is exceptionally well-suited for multi-generational living, offering privacy and independence across multiple wings of the home. The resort-style backyard is designed for ultimate relaxation and entertainment, featuring a sparkling pool with cascading waterfall, outdoor kitchen and BBQ, fire pit, and sports bar area all surrounded by lush, secluded land scaping. Upstairs, one of two primary suites boasts its own balcony, a spa-inspired bath, and an oversized walk-in closet. Each additional bedroom includes an en-suite bathroom and direct outdoor access. With three balconies, abundant natural light, and thoughtful design throughout, this home offers a true retreat just moments from top-rated schools, the private beach club, and world-class golf and tennis. Move-in ready, with an option to purchase furnished. Discover the Palos Verdes lifestyle.
