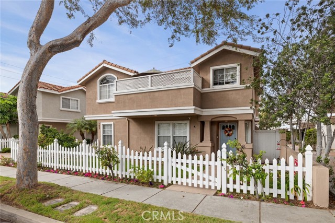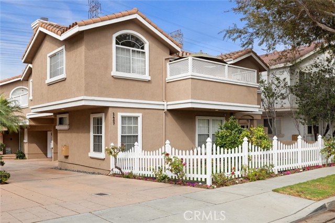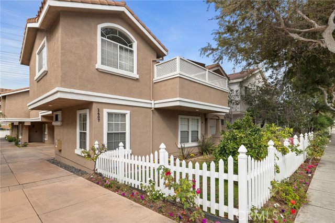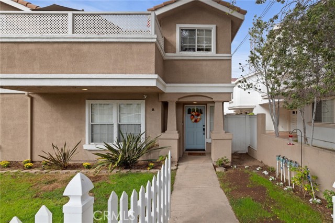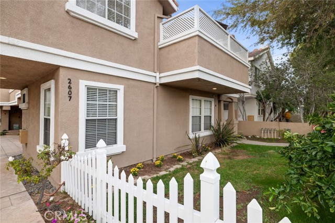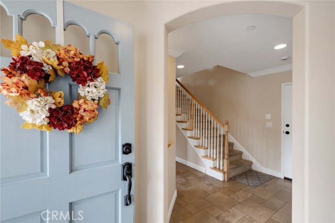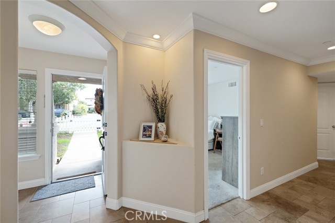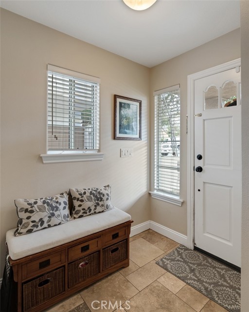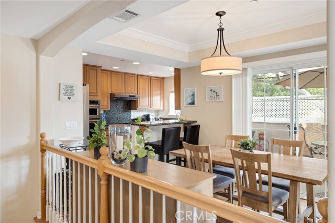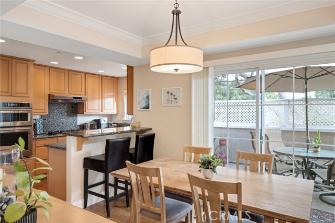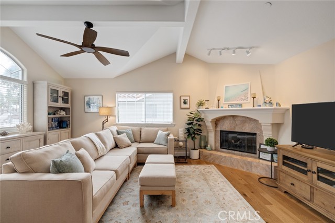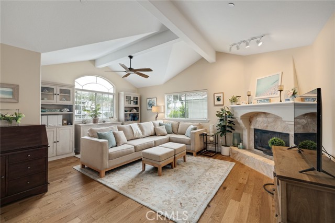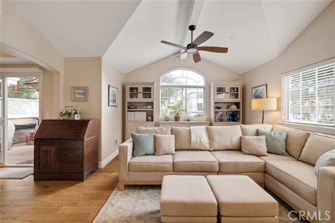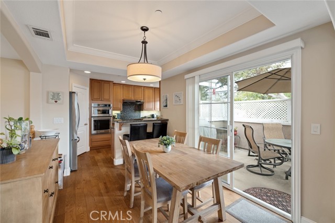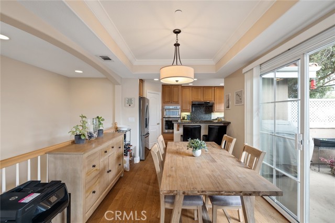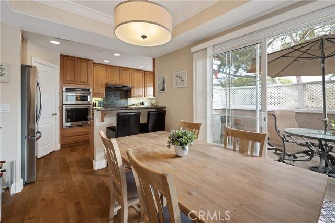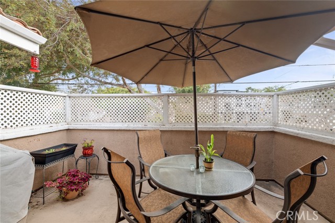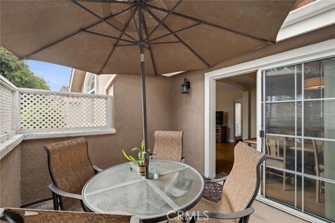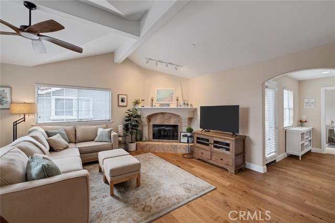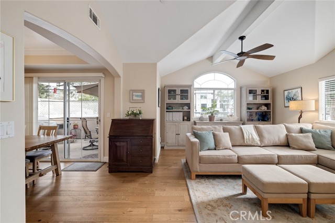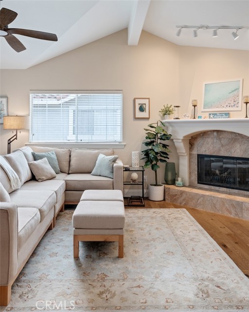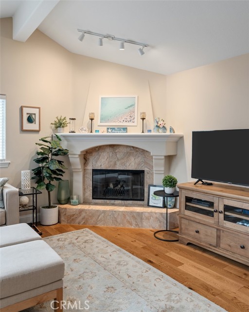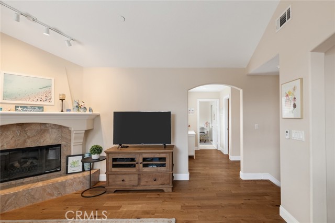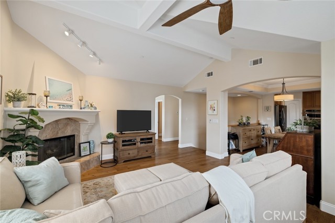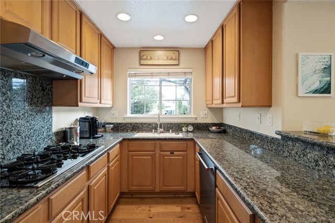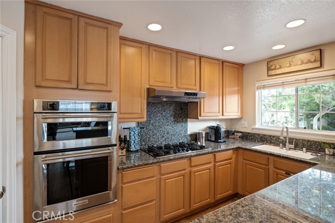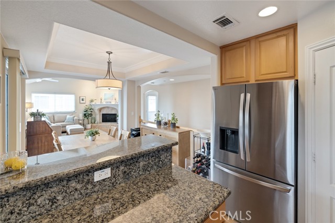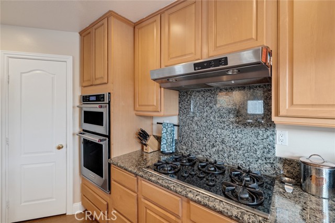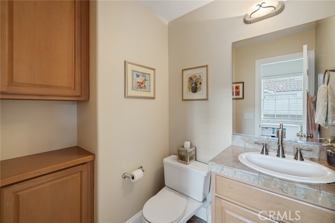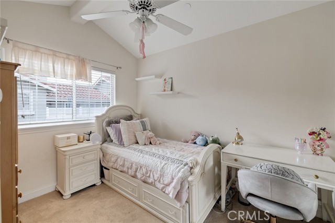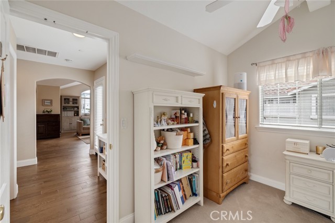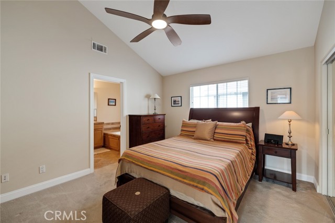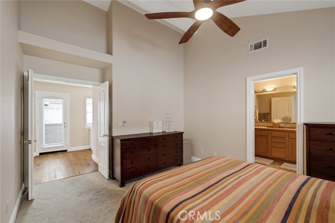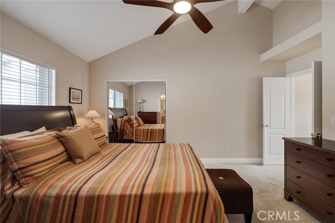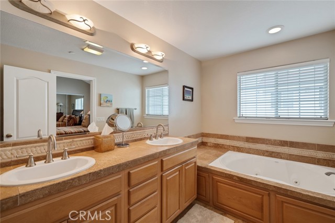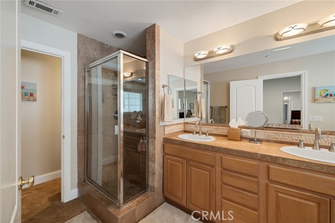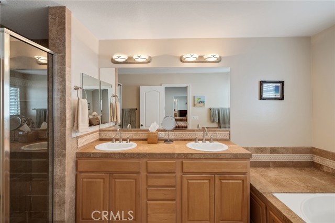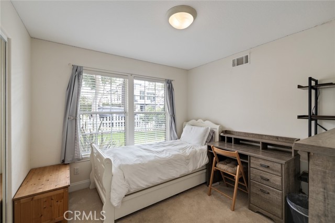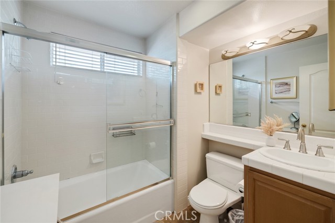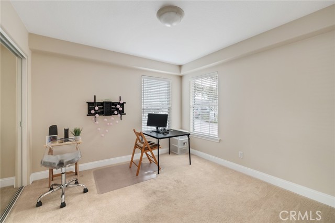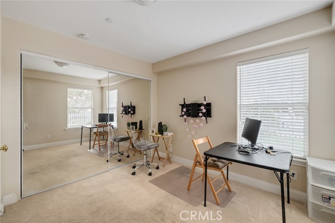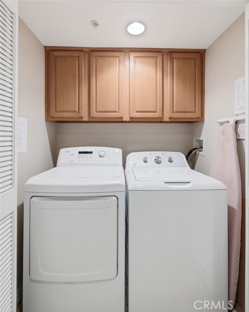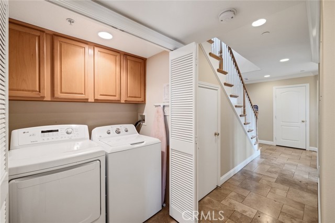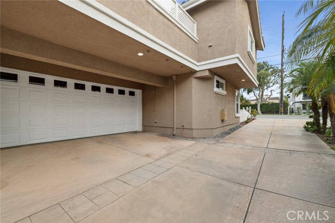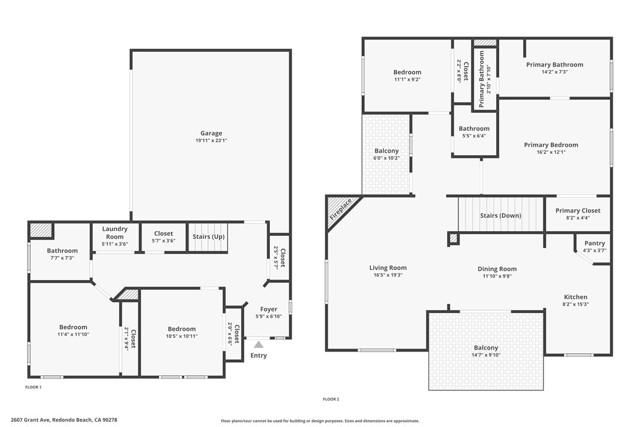An enclosed front yard with a white picket fence, colorful roses, and even a sweet Cara Cara orange tree sets the stage for this sunny south-facing front-unit townhome. This welcoming outdoor space is perfect for morning coffee, tending your garden, or simply enjoying the neighborhood charm. Step inside through the formal stone-tiled entry and discover a spacious, flexible floorplan designed for both comfort and convenience. Two bedrooms and a full bathroom are located downstairs, ideal for guests, extended family, or a quiet home office. Upstairs, the main living areas open up dramatically with soaring ceilings, a light stone fireplace focal point, and expansive windows that invite in natural sunlight throughout the day. The heart of the home is the generous living room, seamlessly connected to the dining area and kitchen by newer wide-plank oak hardwood flooring. Entertain with ease here, whether hosting the holidays in the dining room, enjoying casual meals at the breakfast bar, or stepping out to one of two balconies for fresh air and relaxation. The open flow makes it a breeze to gather with loved ones, while the kitchen is thoughtfully equipped with stainless steel appliances, granite counters and backsplash, light wood cabinetry, and a pantry for convenient storage. A convenient half bath off the hall serves the living and entertaining areas, ensuring ease for both residents and visitors. Beyond, your spacious primary suite awaits, complete with a vaulted ceiling, walk-in closet, and a spa-style bathroom featuring dual sinks, a jetted tub, a separate shower, and a private water closet. Adjacent to the primary suite is a rare 4th bedroom upstairs perfect for a nursery, home office, or cozy den, adding valuable flexibility. Downstairs, two additional bedrooms share a full bathroom and are located near the in-home laundry, making everyday routines seamless. Additional highlights include storage under the stairs, central air conditioning, multiple ceiling fans, and a two-car attached garage with direct access and even more storage space. This intimate three-unit community is well maintained and recently refreshed with exterior paint for a crisp sense of arrival. Ideally located near top-rated schools, parks, shops, restaurants, the beach, and freeway access. This residence offers the perfect mix of coastal lifestyle, daily convenience, and the benefit of four bedrooms, all at an exceptional value in the heart of the South Bay, ready to welcome you home.
