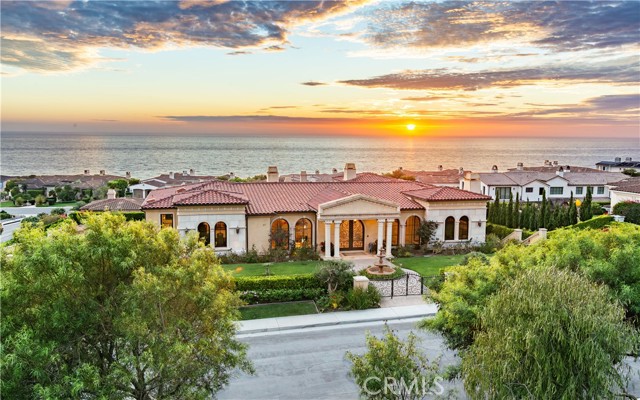Built in 2015 with extraordinary attention to detail, this custom villa in Oceanfront Estates makes a timeless artistic statement. From the moment you step onto the oversized corner lot, the home radiates elegance while remaining warm and comfortable. The dramatic entry, framed by natural limestone columns, introduces a sweeping double staircase, Italian marble and hardwood floors, and oversized windows and doors showcasing ocean views from nearly every room.
The main level offers effortless single-level living with no steps and includes the impressive primary suite with a huge walk-in closet and spa-like bathroom, a handsome library, gracious living and family rooms, and a chef’s kitchen anchored by a spectacular marble island and supported by an adjacent catering kitchen.
Entertaining is effortless indoors and out. The backyard is a private retreat with a resort-style pool and spa, expansive loggia, built-in BBQ, multiple grass areas, and fruit trees. On the lower level, a second family/entertaining room, four oversized bedroom suites, a private theater, a wine cellar, and a 3-car garage with gated driveway provide unparalleled flexibility.
With four fireplaces, an elevator, air-conditioning, and ocean-view terraces, this estate is equally at ease hosting a grand dinner party or a casual evening at home. A rare combination of craftsmanship, comfort, and location.


