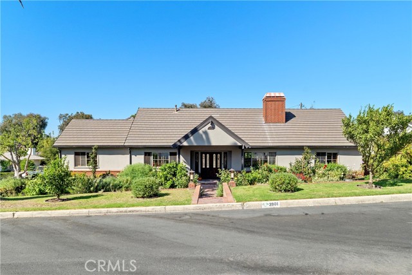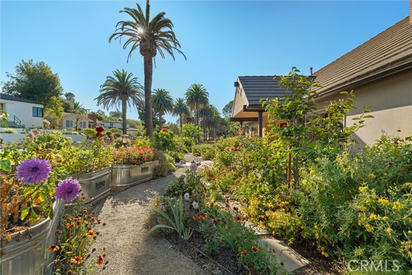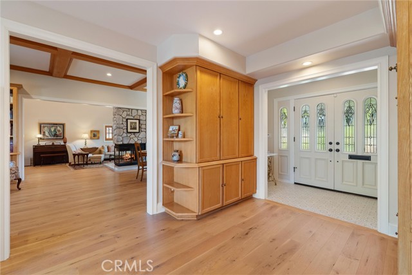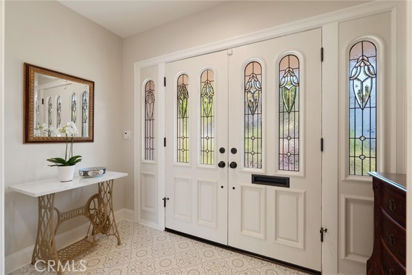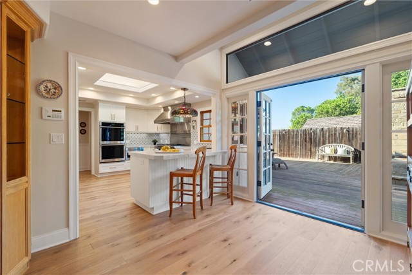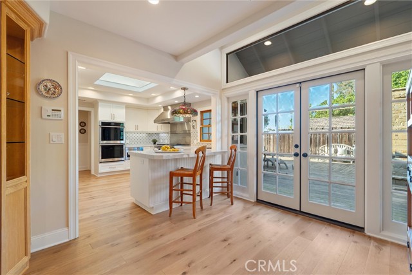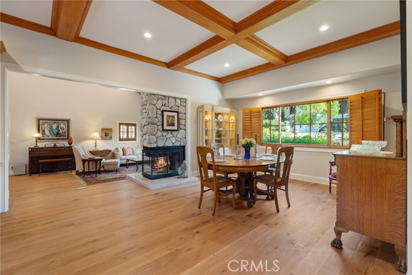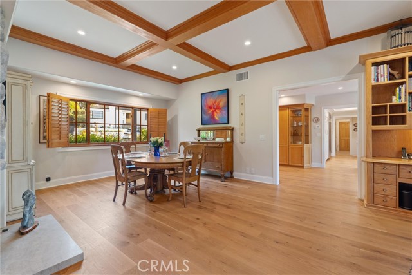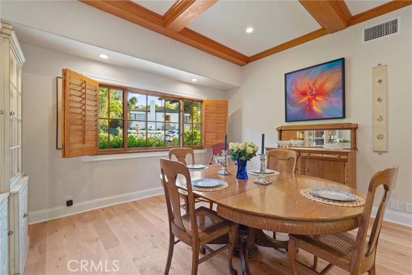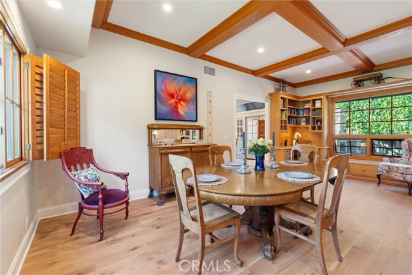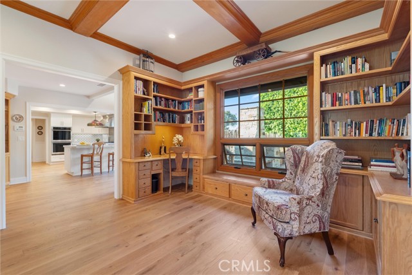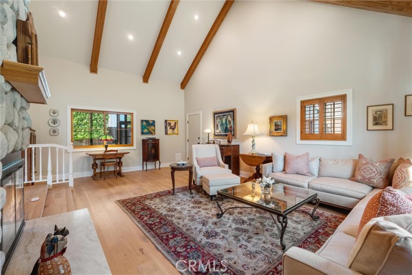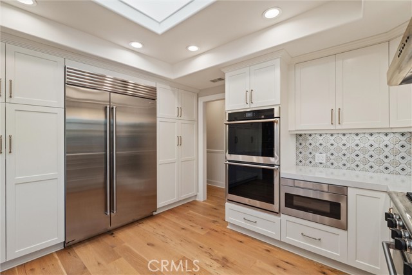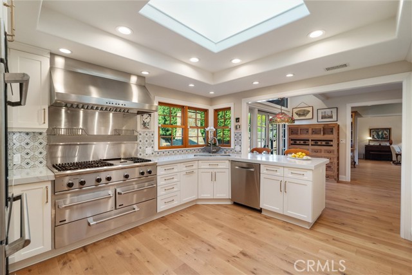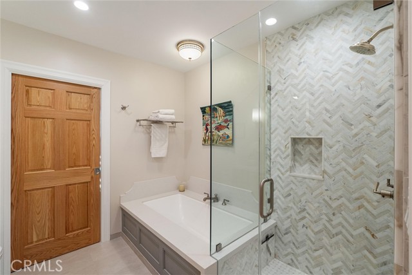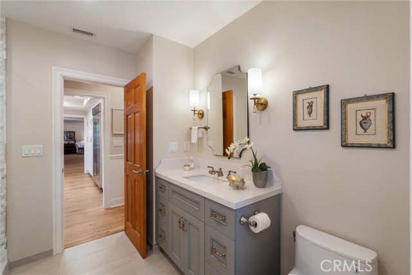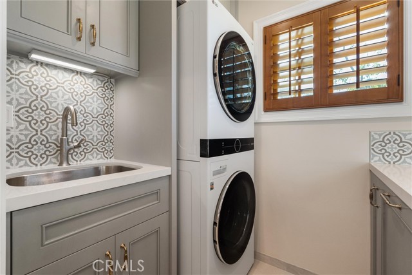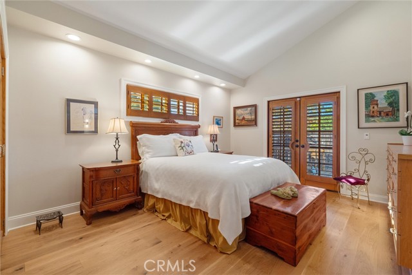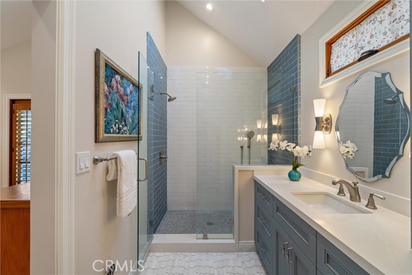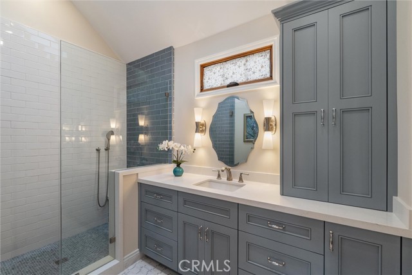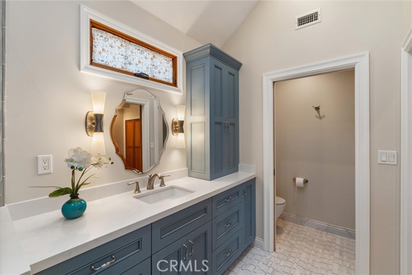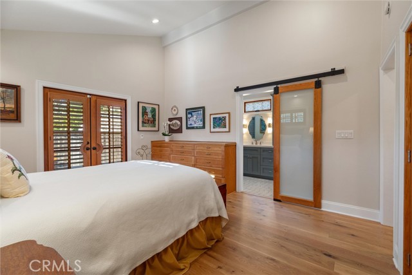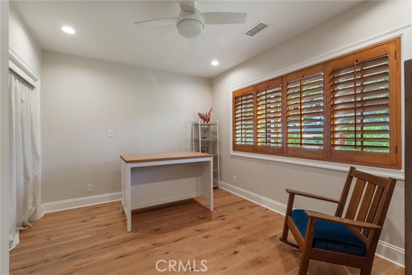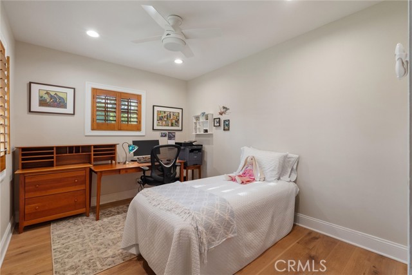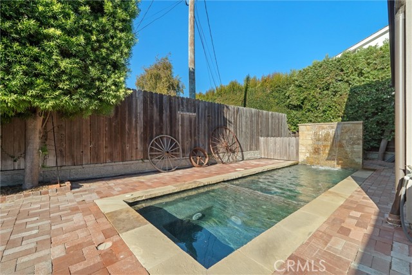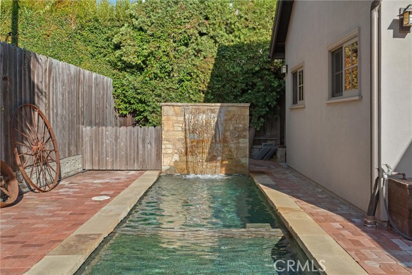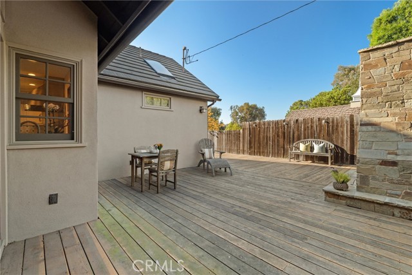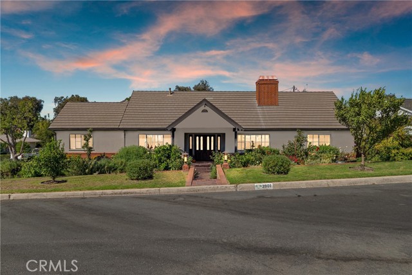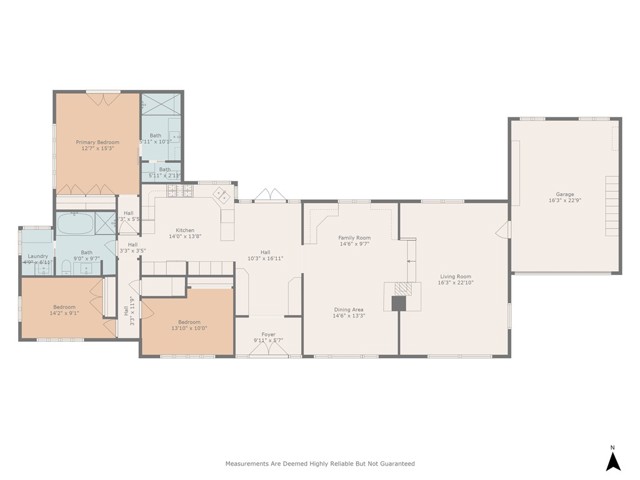Nestled in the heart of “The Grove” in the highly coveted Valmonte neighborhood of Palos Verdes Estates, this single-level Craftsman style home sits on a large, grassy corner lot along a picturesque, palm tree lined street. Offering 3 bedrooms and 2 baths, it features approximately 2,000 sf of living space on an 8,349 sf lot, complete with a two-car garage. Step through the front doors and you’re greeted by a light-filled foyer and an open floor plan that seamlessly connects the formal dining room, a cozy reading nook, and the captivating great room with vaulted ceilings and a fireplace. New wide white-oak plank floors and expansive windows bathe the interiors in natural light, creating a warm and welcoming atmosphere. On the opposite wing, the updated kitchen boasts newer cabinets, quartz countertops, stainless-steel appliances, a Sub-Zero refrigerator, and a charming picture window overlooking the backyard. Two bedrooms share a stylishly renovated hall bath with a walk-in shower and a large soaking tub. A separate laundry room with built-in cabinets, laundry bins, and a sink adds convenience, while a pantry closet leading to basement wine storage, and classic plantation shutters offer thoughtful extras. The primary suite features a cedar-lined closet, an updated en-suite bath, and French doors that open to the back patio. Additional French doors between the kitchen and dining room lead to the home’s spacious outdoor retreat—complete with a striking exercise pool with a waterfall feature, a relaxing spa, and a cozy outdoor fireplace surrounded by generous deck space—perfect for indoor/outdoor entertaining. All this comes with easy off-hill access and close proximity to the PV Golf Club, PV Little League, Valmonte Gardens, Peninsula Center, and award-winning Palos Verdes schools. This is the home you’ve been waiting for!
