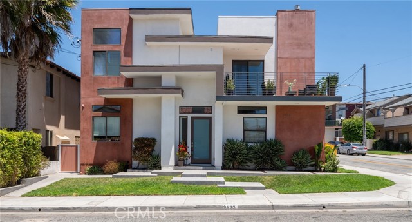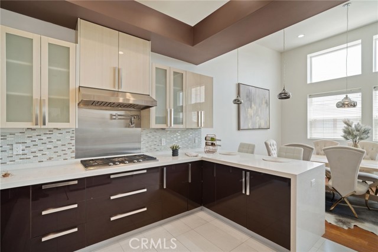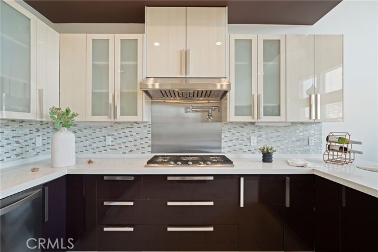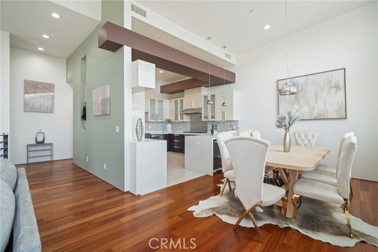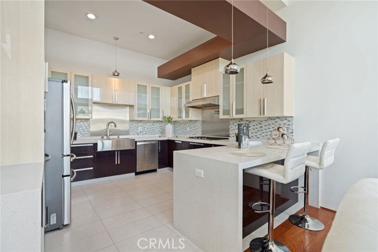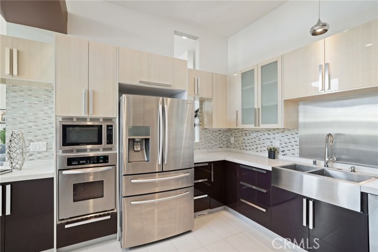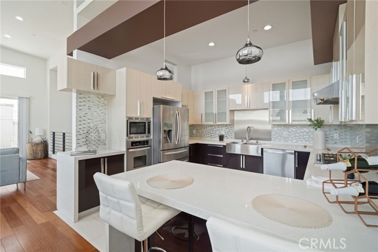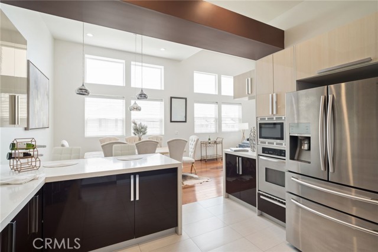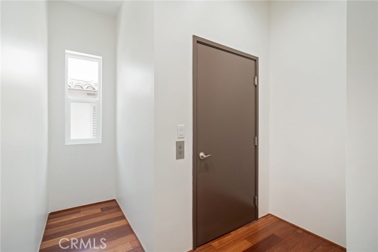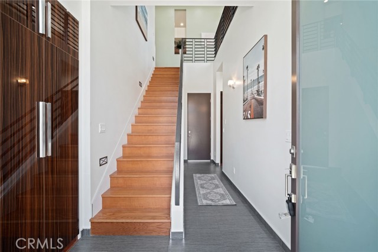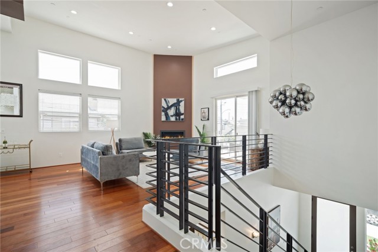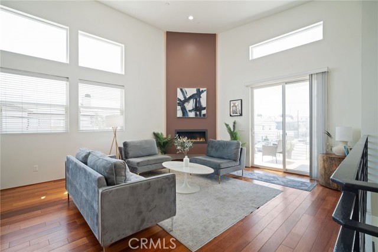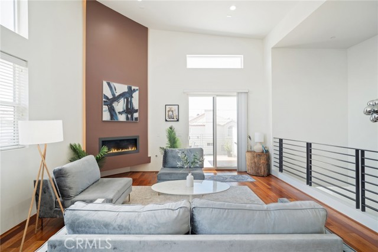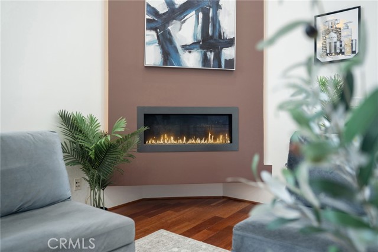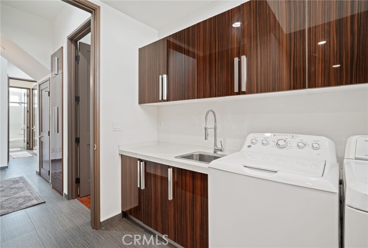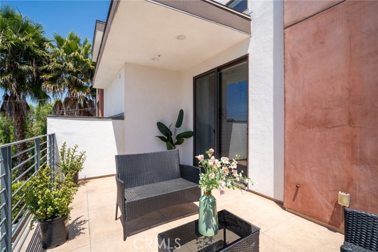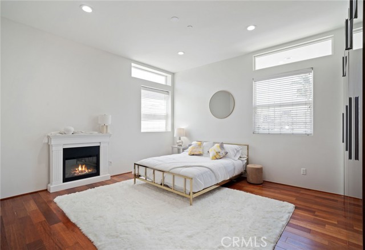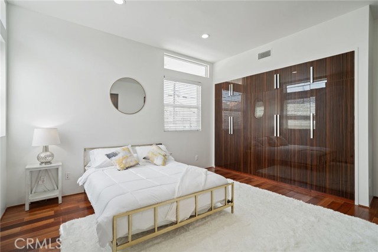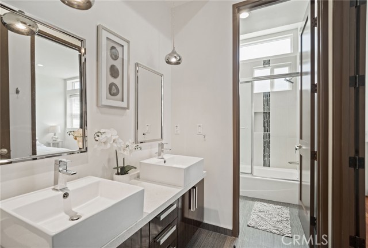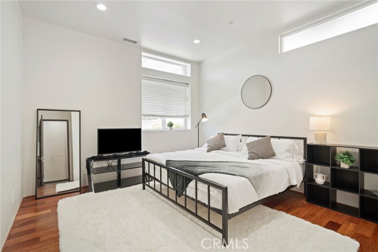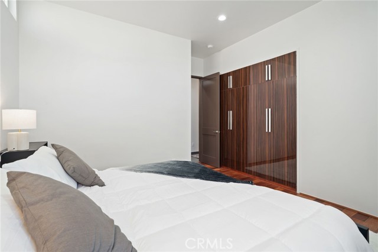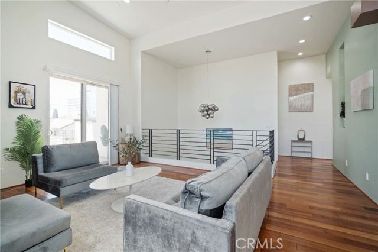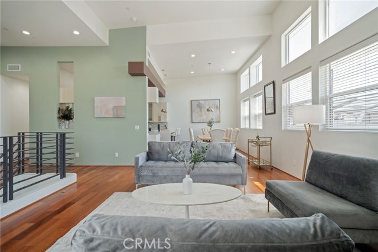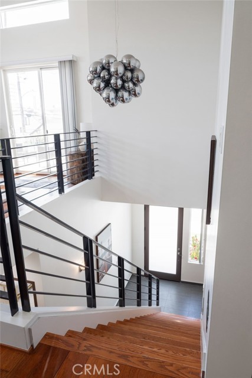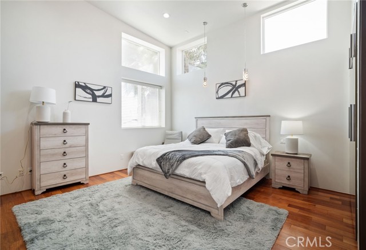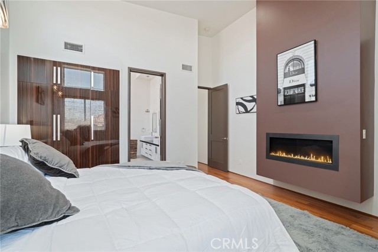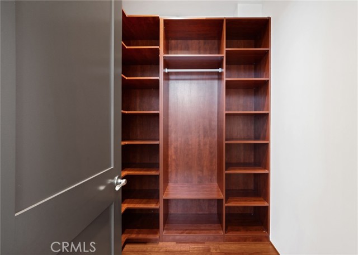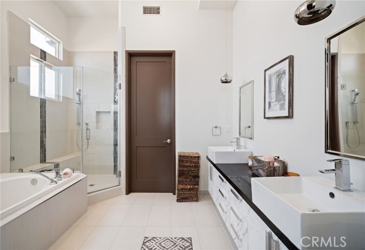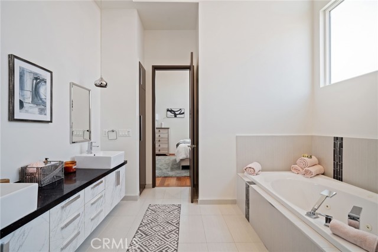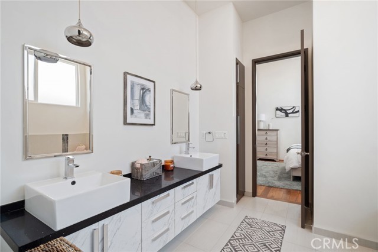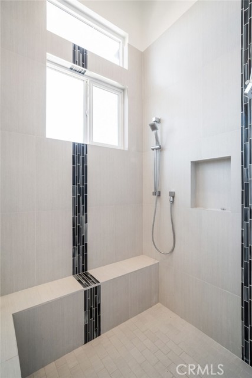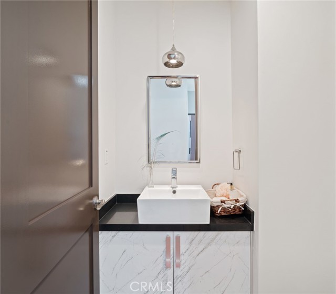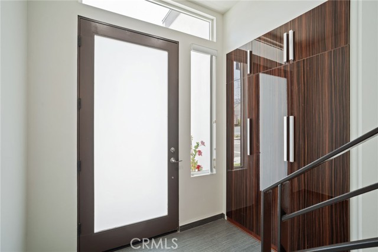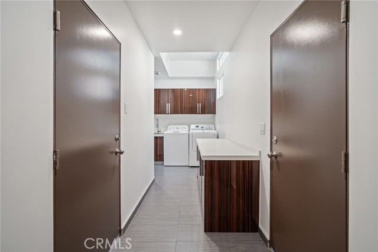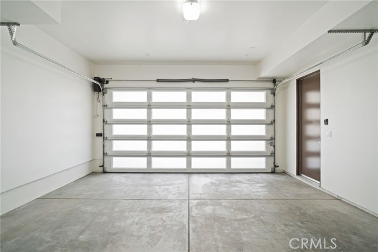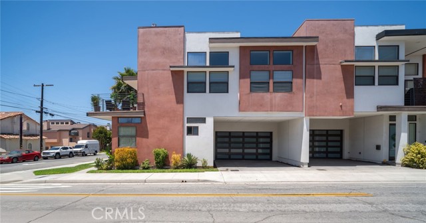This is a very rare custom townhome with an elevator inside the home. Never been on the Market! This gorgeous Corner lot home has a floor plan you’ve never seen before with en-suites on both the first and second floors. The upstairs is flooded with natural light including huge windows and vaulted ceilings. The gourmet kitchen is every chef’s dream. It has all Stainless Appliances, including a built-in Refrigerator. The breakfast bar is set up for coffee and morning conversations. The large dining room area opens up to the spacious living room. The floor to ceiling backlit fireplace adds to the ambience. This all opens up to a large outdoor deck for entertaining. The primary en-suite on the second level is an oasis onto itself. There’s tons of natural light during the day and a floor to ceiling fireplace for the cold nights. The primary en-suite has a walk-in closet on one side and wall-to-wall closets on the other side. The primary bath has a two person walk-in shower and a large spa tub as well and additional closet and double sinks add to the charm and functionality. There is another half bath on the second level for guests.
On the lower level, there is a large en-suite with tons of closet space and opens up to a full bath. The bedroom downstairs is very private and perfect for an Office. The wraparound laundry room/utility room leads to the elevator. The garage has two main doors. One leads directly into the home and the other leads into the utility room for easy access to the elevator. This 2300 square-foot corner townhome won’t last!
