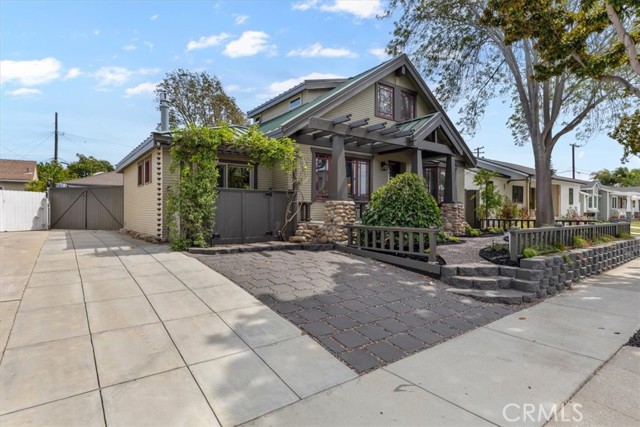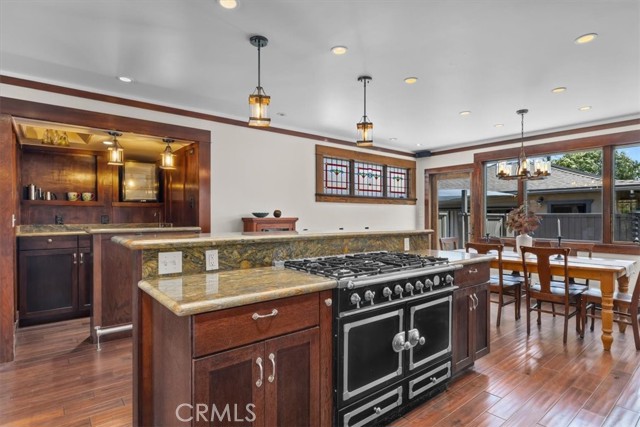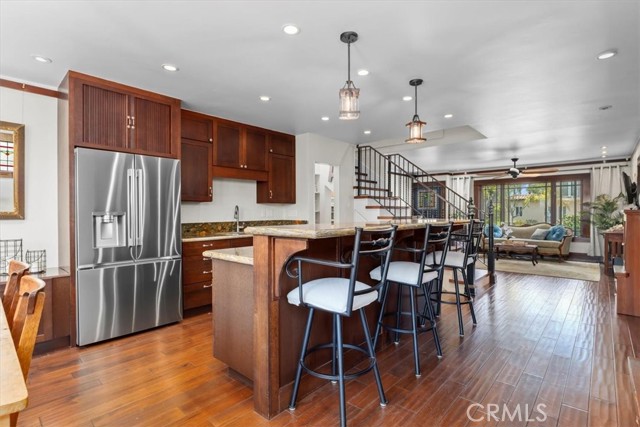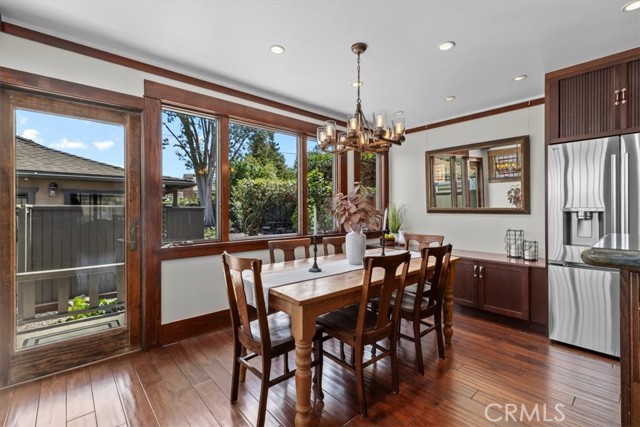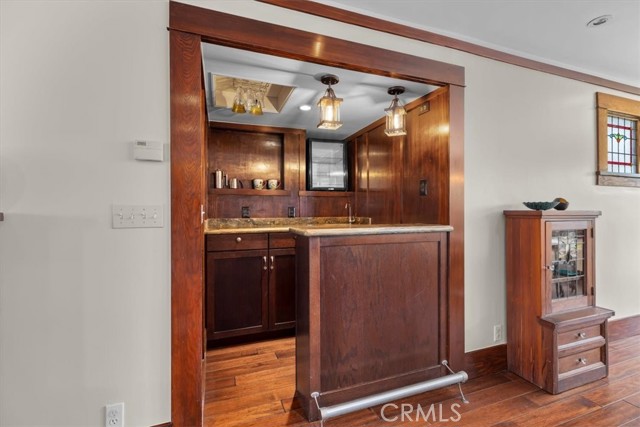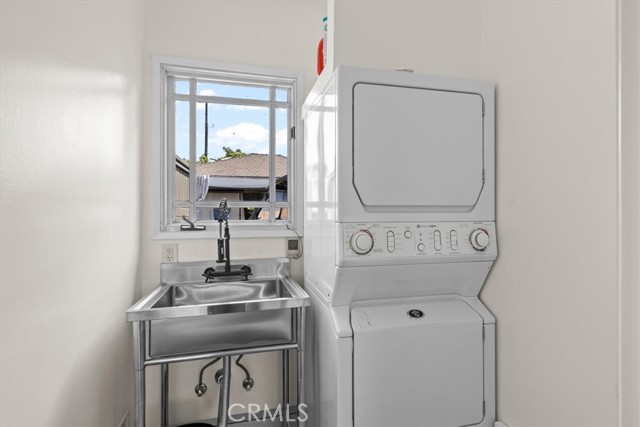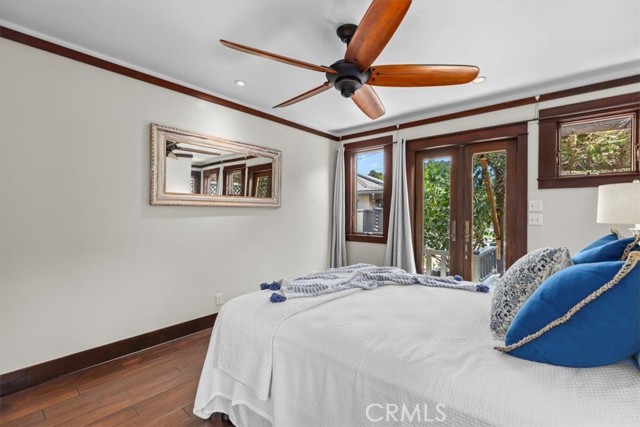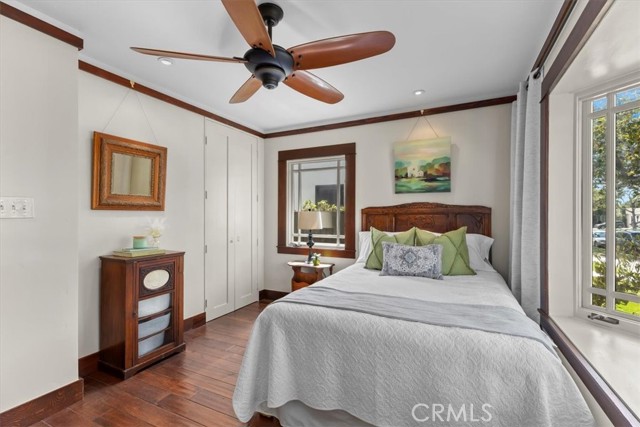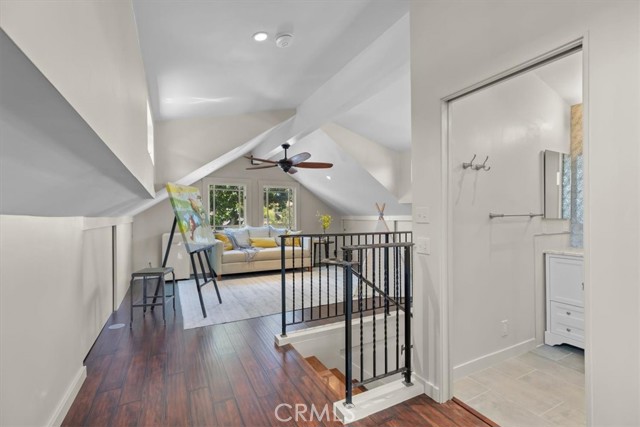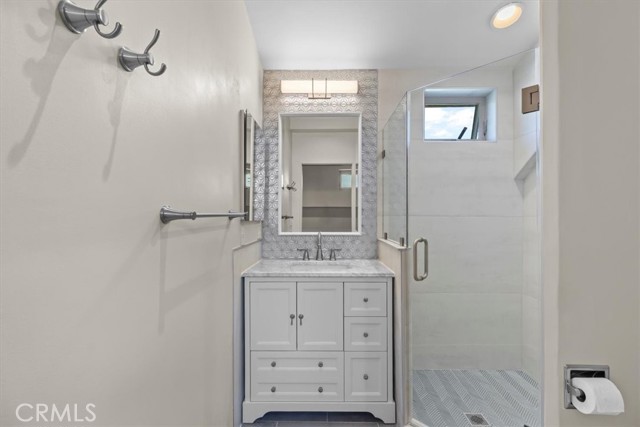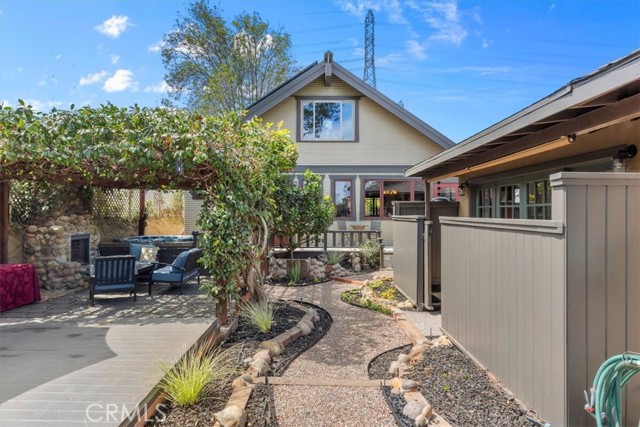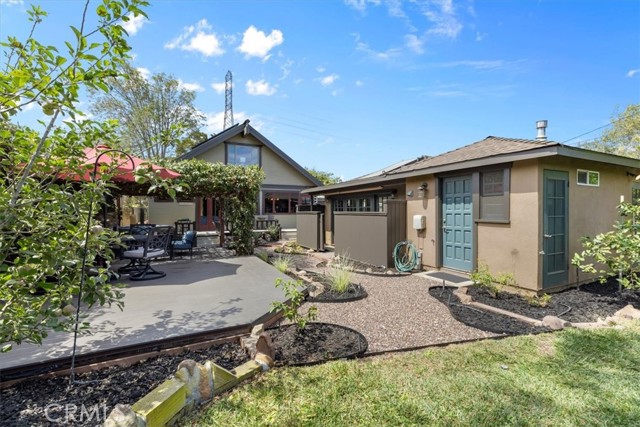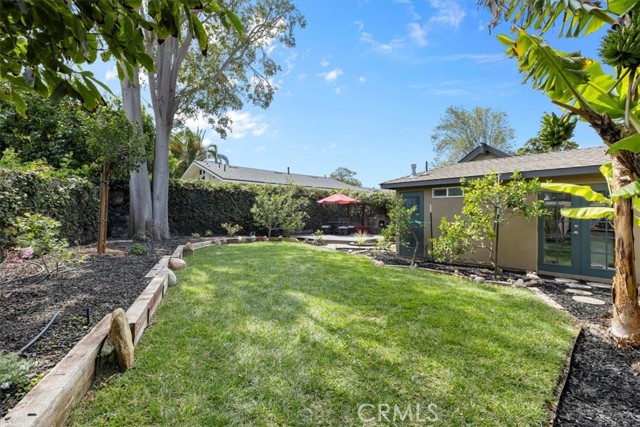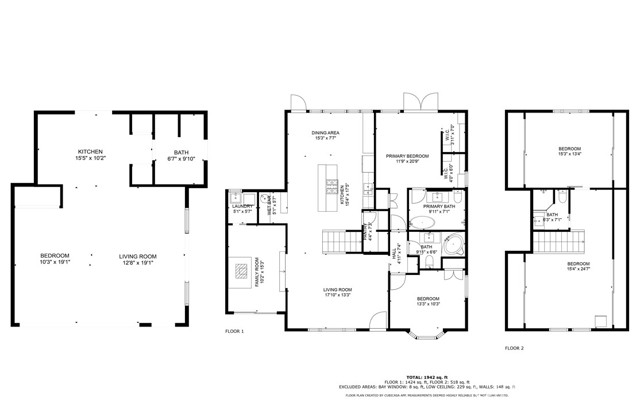This Craftsman Bungalow perfectly blends historic charm with modern upgrades, offering 3 bedrooms, 4 bathrooms, and a detached ADU studio across 2,713 sqft. The 1,996 sqft. main home features a light-filled living room with a large garden-view window, a dining area, wood-paneled walk-in bar, and a chef’s kitchen with imported 43” La Cornue range, granite counters, new stainless appliances, and a spacious pantry. A flex room near the living room adds bonus space, while the central staircase naturally divides the main floor. Downstairs includes two bedrooms and two skylit bathrooms. The primary suite offers double closets, French doors to the backyard, and a spa-like bathroom with shower, clawfoot tub, and single vanity (with the option to add a dual-sink vanity). Upstairs, a vaulted-ceiling bedroom offers oversized storage (6’ x 14’), while the loft provides even more storage (two 6’ x 24’ areas) and soaring ceilings. The detached 717 sqft. ADU studio adds flexibility with its own entry, open floor plan, vaulted ceiling, kitchen with butcher block counters and built-in bar, ceramic sink, dishwasher, and French doors to the garden. It also includes a spacious bathroom with shower and stackable washer/dryer, deep closets, and a mini-split for comfort. The backyard is a true oasis – lush, private, and designed for entertaining. Enjoy 800 sqft. of outdoor living with porches, decks, and an arbored patio centered around a stone fireplace. A jacuzzi tucked among mature fruit and nut trees (banana, avocado, citrus, apple, macadamia, and cherry) creates a resort-like retreat, while thoughtful landscaping offers both beauty and seclusion. Major system upgrades include copper plumbing, ABS sewer, dual on-demand water heaters, insulation, and solar power with water heating. All this just minutes from the freeway, Dale Page Park, and neighborhood favorites like Panelas Brazil Cuisine, a cozy café, and a local cookie shop.

