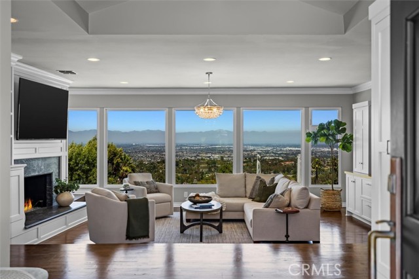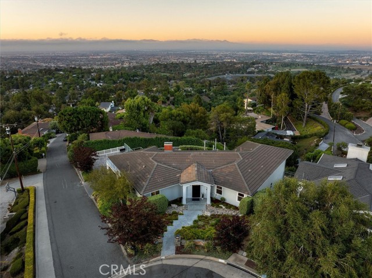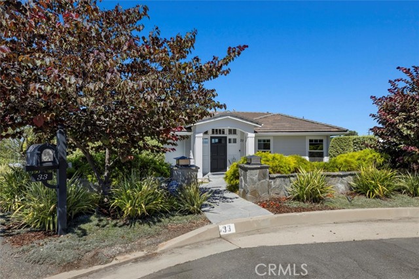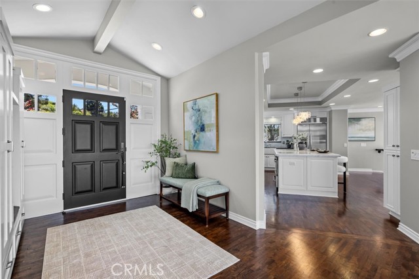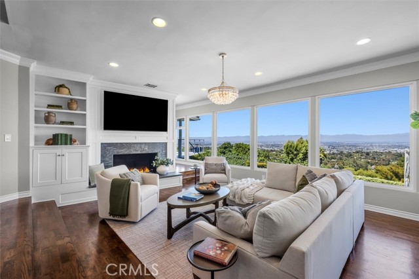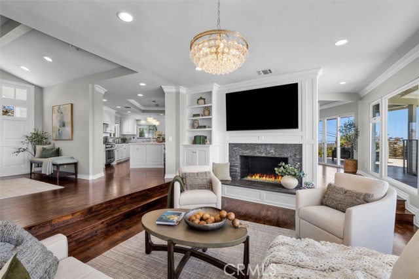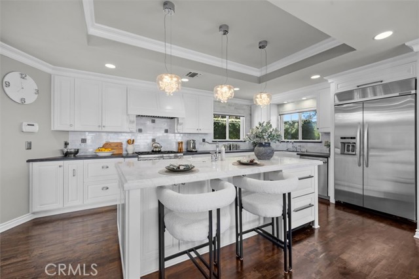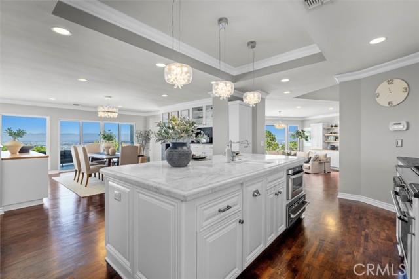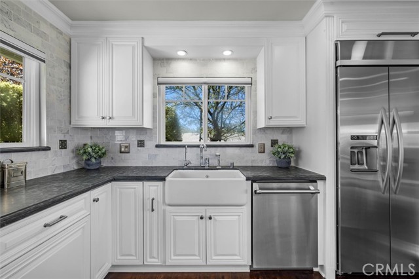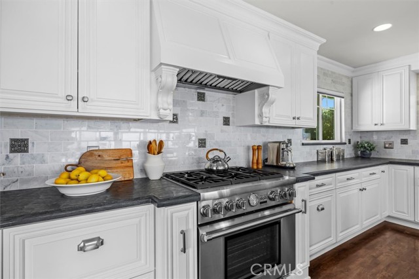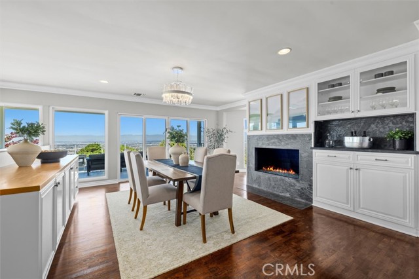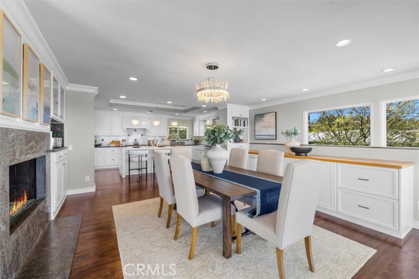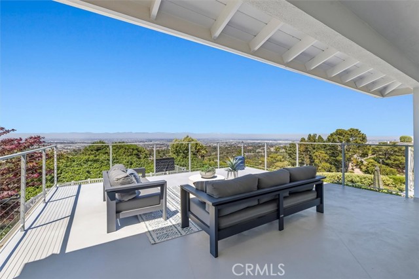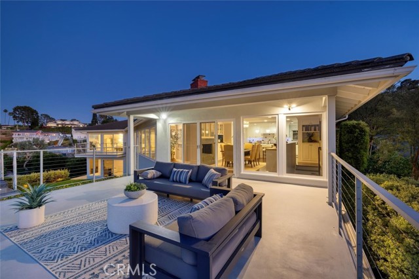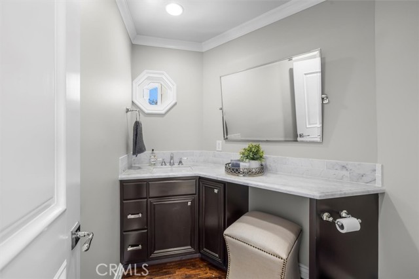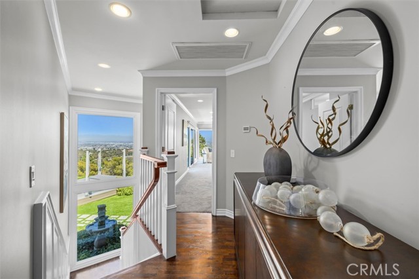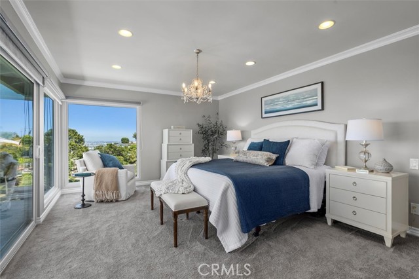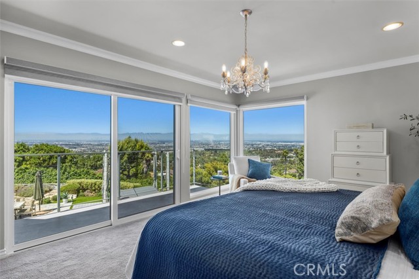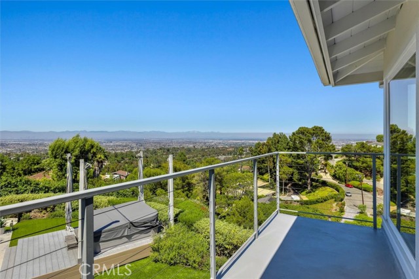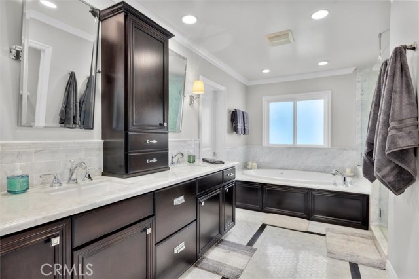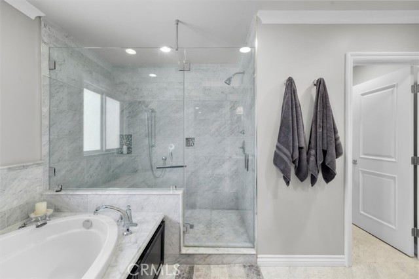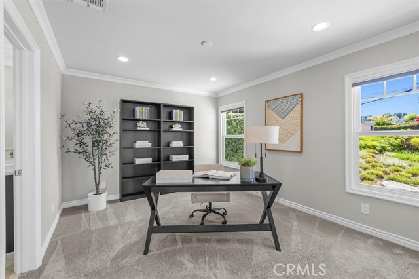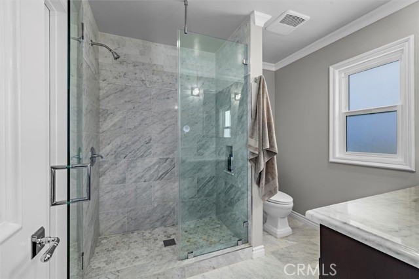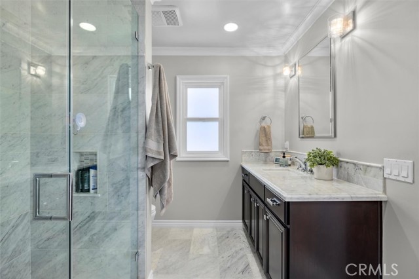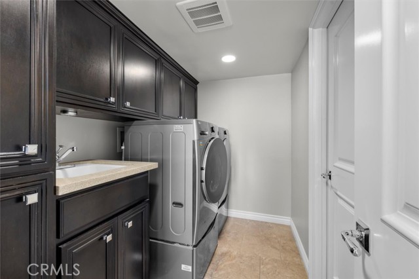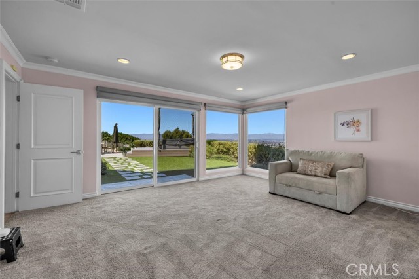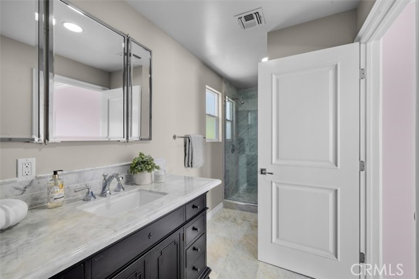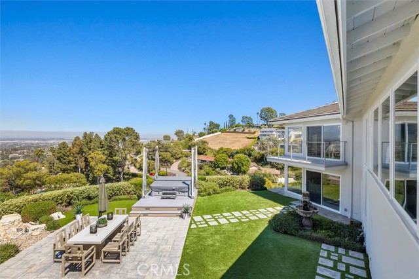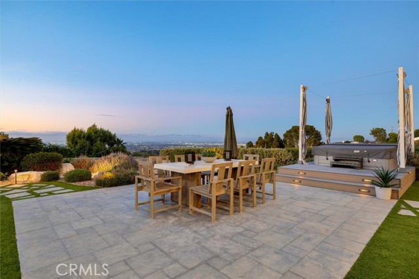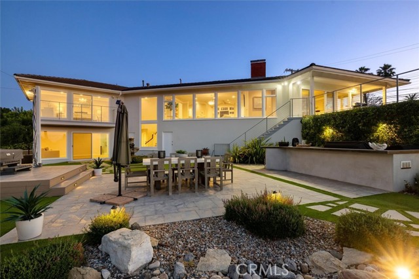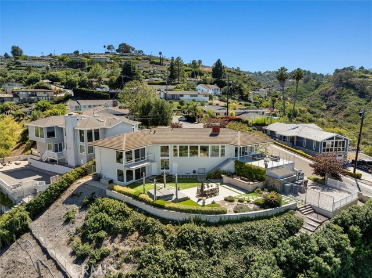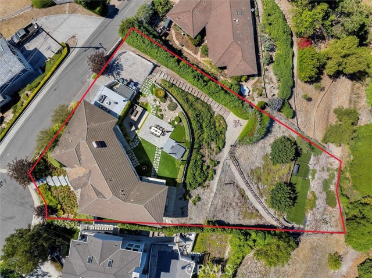Tucked away in one of Rancho Palos Verdes’ most serene and private enclaves, this timeless East Coast-inspired estate delivers panoramic views and exceptional living on a scale rarely seen. Gaze from the Santa Monica coastline to the Hollywood sign, and beyond to Downtown Long Beach—all from the comfort of your own backyard. This home captures the essence of refined coastal living with an effortlessly elegant interior remodel that blends warmth, texture and sophistication in every detail. Inside, the soaring ceilings and distressed hardwood floors create a welcoming sense of scale and craftsmanship. The formal living room is anchored by a stately soapstone fireplace and custom built-ins, offering an intimate yet grand space for entertaining or quiet evenings at home. At the heart of the residence is the stunning chef’s kitchen—designed for both beauty and function. A generous marble island provides the perfect gathering place, framed by soapstone countertops, custom cabinetry and high-end appliances including a professional Thermador range, warming and microwave drawers and a built-in refrigerator. Coffered ceilings and recessed lighting add subtle architectural interest throughout. Just off the kitchen, the formal dining room is warm and inviting with another fireplace, custom built-ins and French doors that open to a tranquil deck—ideal for al fresco dining or sunset cocktails. The primary suite occupies its own wing upstairs, with a private balcony to take in the ever-changing skyline. The spa-like bath features white marble finishes, dual vanities, a jetted tub, oversized shower with multiple heads and a meticulously designed walk-in closet. Additional guest suites are thoughtfully appointed on both the main and lower levels, each with renovated baths and generous closets, perfect for multi-generational living or long-term guests. Downstairs, you’ll also find a dedicated laundry room, storage area, and wine cellar. The half-acre lot has been professionally landscaped showcasing its remarkable design and lush beauty. Outdoor amenities include expansive patios, a built-in bar and BBQ station, water features, a raised-deck jacuzzi and dramatic night lighting—all designed to take full advantage of the unbeatable views and Southern California lifestyle.
