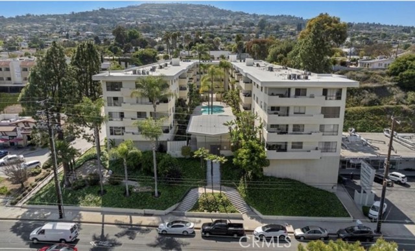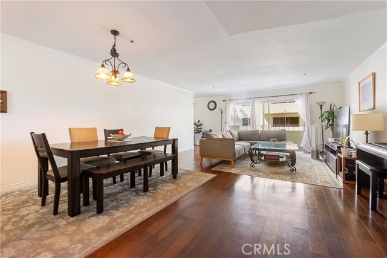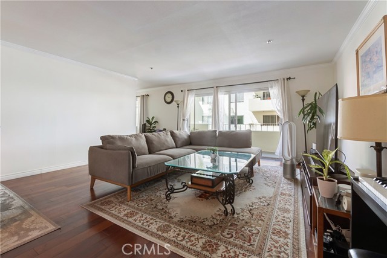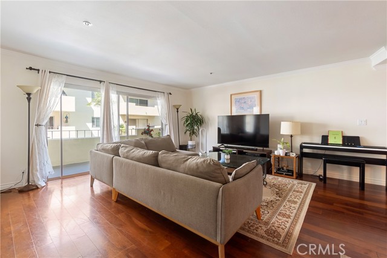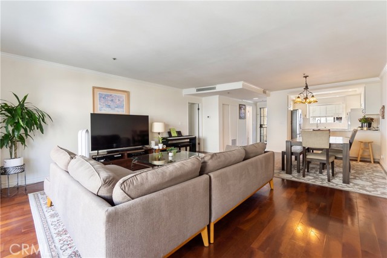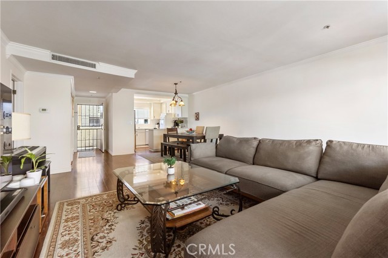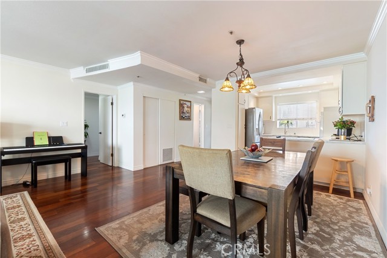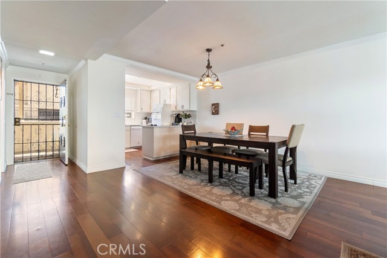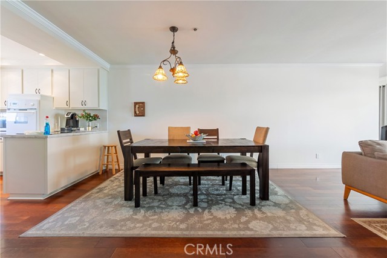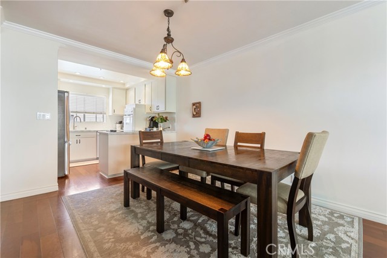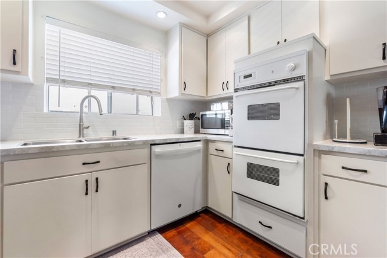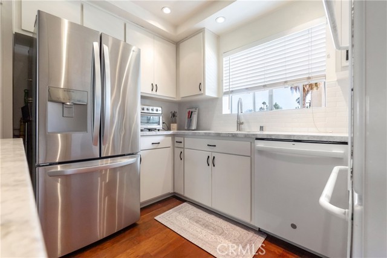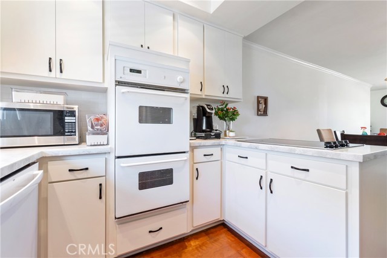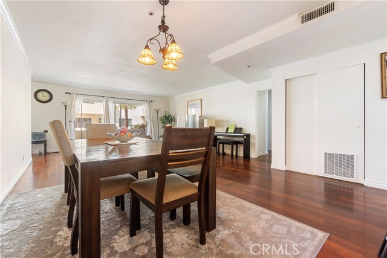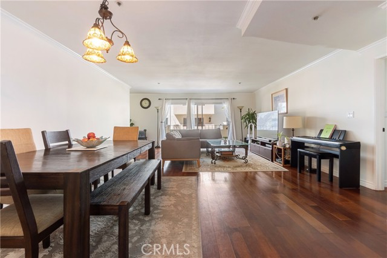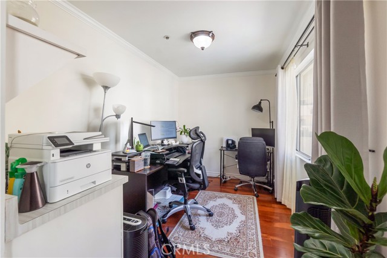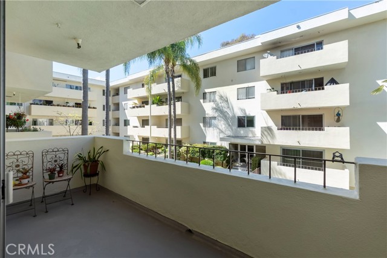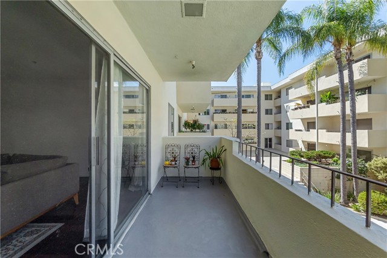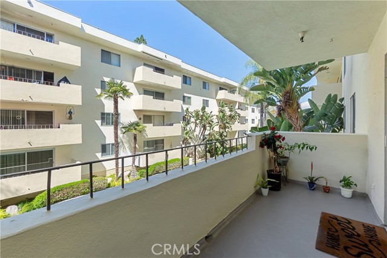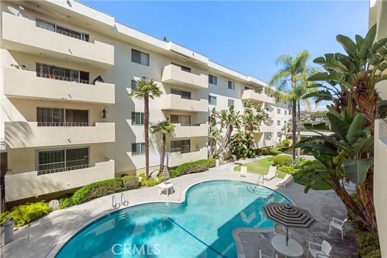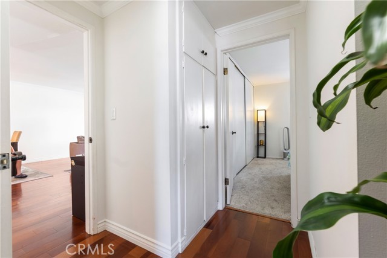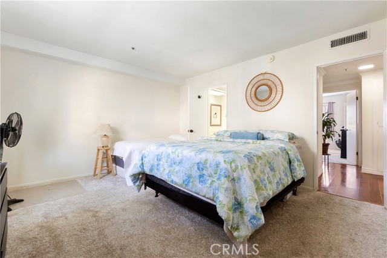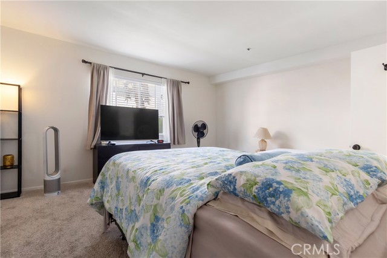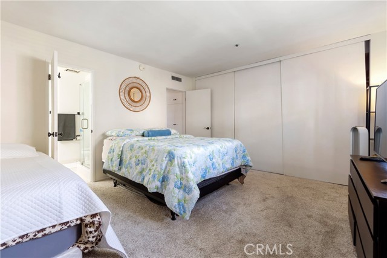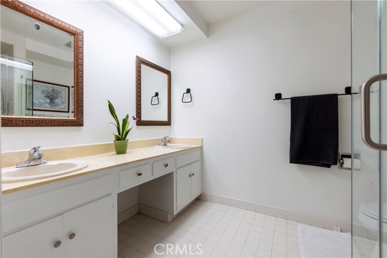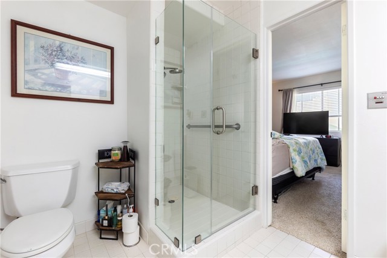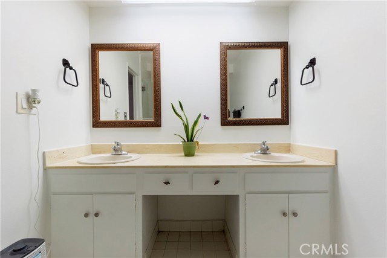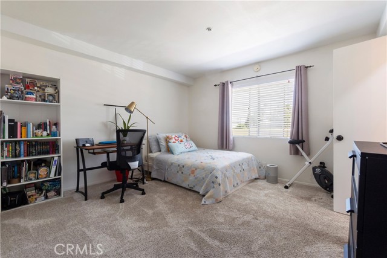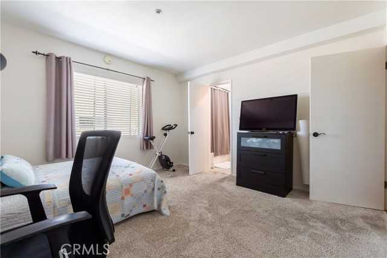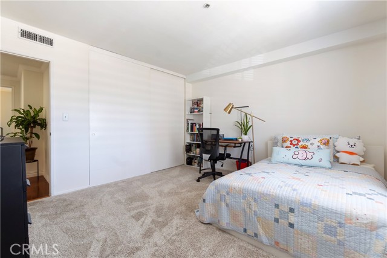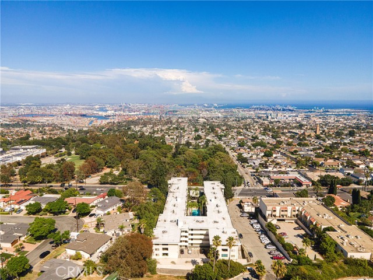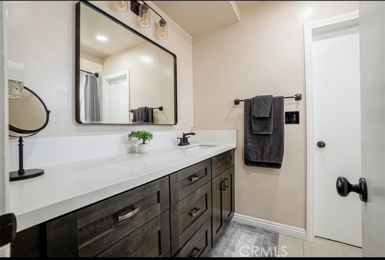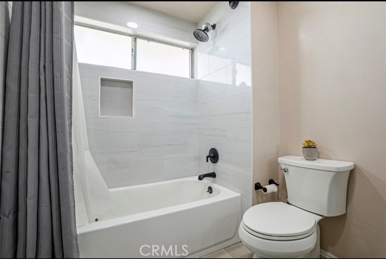Welcome to this beautifully remodeled, light-filled condo that blends spacious living with modern upgrades and a prime location.
From the moment you step inside, you’re greeted with serene views of the pool and the lush greenery of Peck Park—setting the tone for a home that feels open, peaceful, and connected to nature.
The living room is the heart of the home: expansive and inviting, with room for multiple seating areas. Just off the main space is a private office nook, perfectly tucked away for working from home, reading, or hobbies. Large windows bathe the interiors in natural light, creating a warm and welcoming atmosphere throughout the day.
An open dining area flows seamlessly to the generous balcony—ideal for morning coffee, al fresco dining, or simply relaxing with views of the sparkling pool and manicured community grounds.
The remodeled kitchen features sleek new countertops, contemporary finishes, and ample cabinetry, including convenient container-holder drawers. All drawers are designed with silent-glide technology for a smooth, quiet close. A washer/dryer combo in the hallway closet adds everyday convenience without sacrificing space.
The primary suite offers a private retreat with its own ensuite bathroom, while the second bedroom is equally spacious and served by a fully remodeled bath complete with a tub—perfect for guests or family.
The location is hard to beat: Peck Park, with walking trails, playgrounds, and wide-open green space, is just steps away. Shopping, dining, and daily essentials are within walking distance, giving you comfort and convenience at your doorstep.
With light-filled interiors, modern touches, and a lifestyle centered around both comfort and community, this condo is a place you’ll love to call home.
