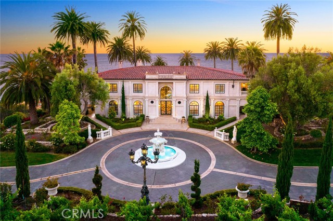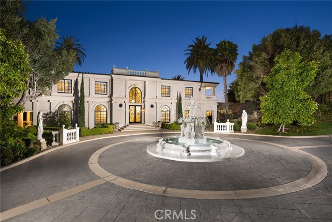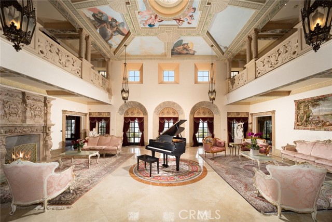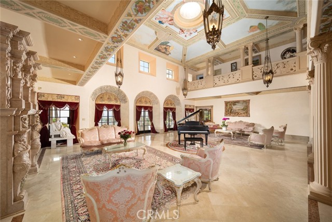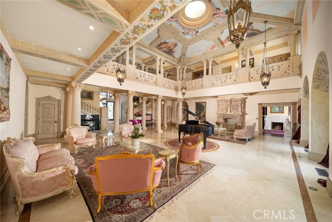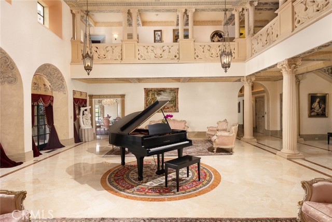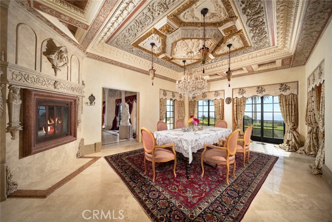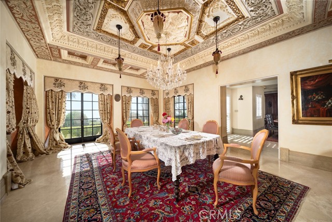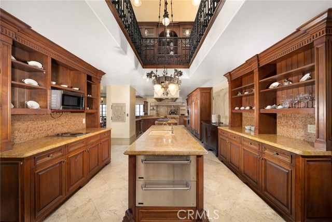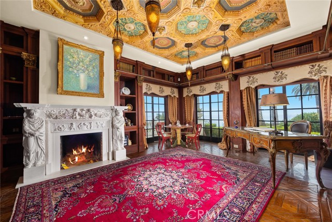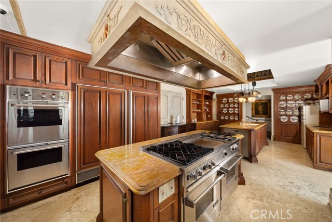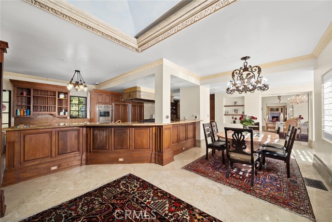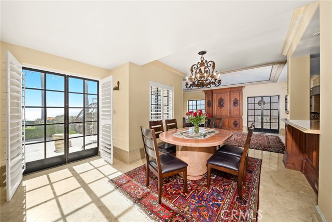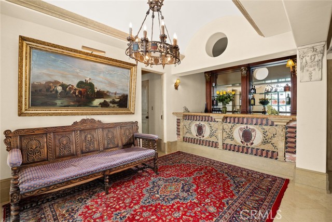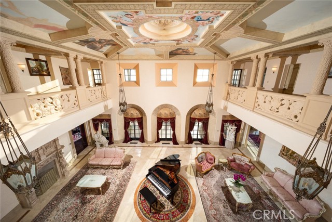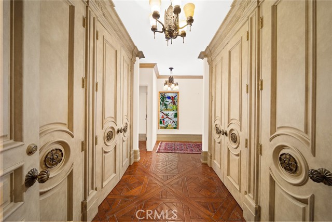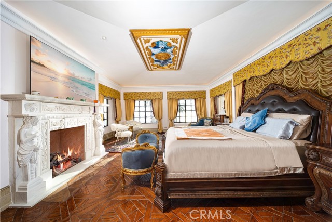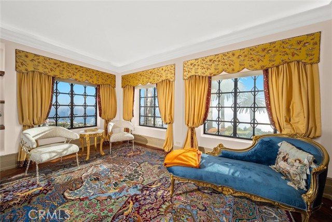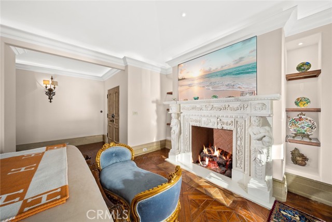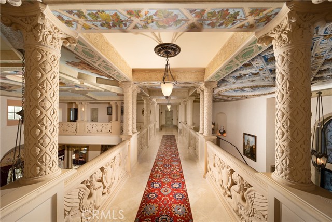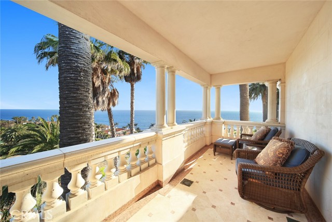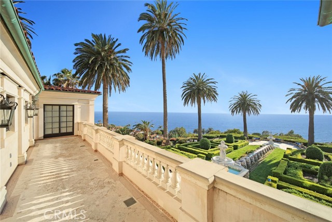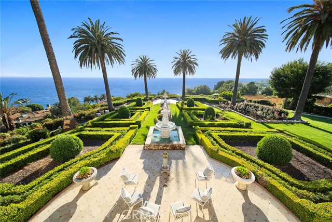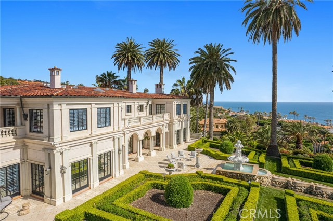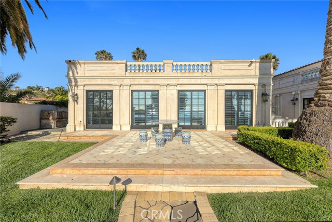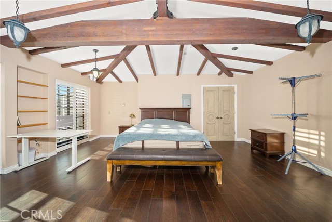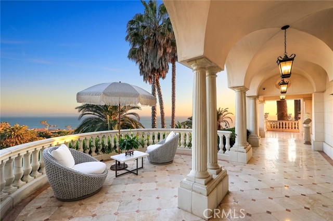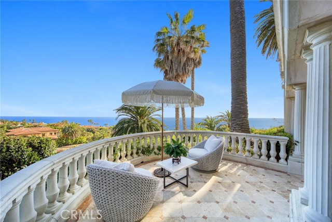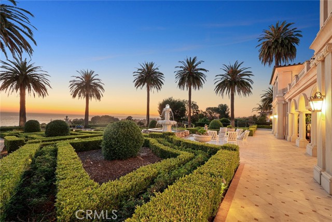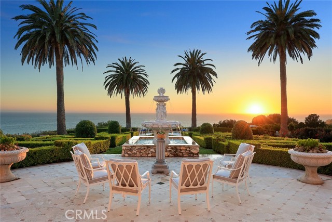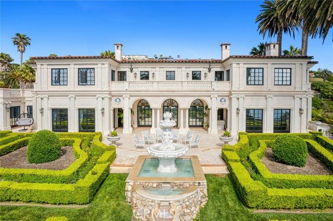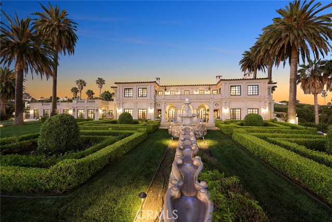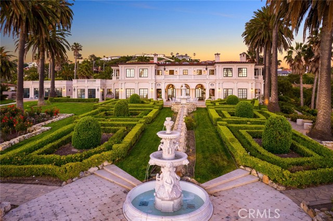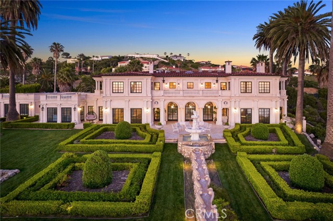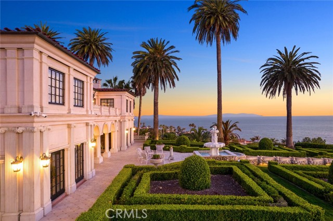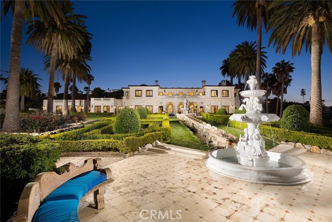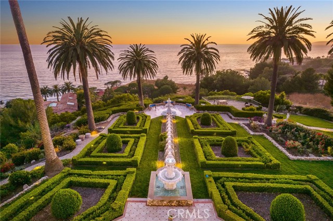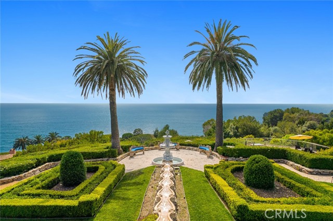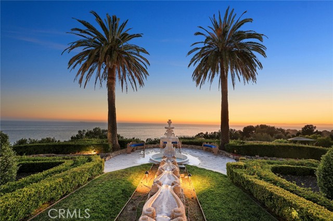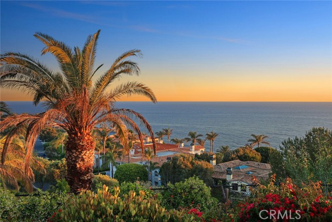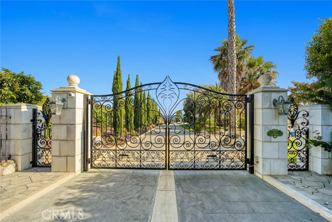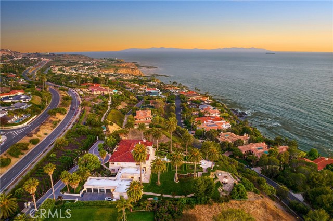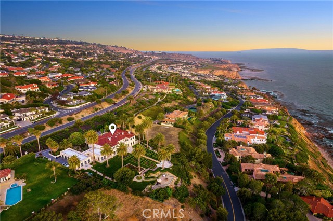Built in 1997, this majestic 12,000 sqft Italian Villa sits on a spectacular 1.2 acres of land on the Palos Verdes Peninsula with a 180-degree breathtaking view of the Pacific Ocean including Catalina Island. The massive custom gates open to a private driveway, which leads to the Palladian-inspired villa fronted by a Venetian fountain. Upon entering through the brass gilded double front doors, you will fall in love with this classic European building, which includes a 2-story rotunda and lines of pillars. The ceilings and floors are executed in stunning hand-painted murals, mosaics, gilt & faux finishes, and Italian marble. Highlights include a gourmet kitchen, 2-story pantry/dumbwaiter, paneled library with private passage, formal dining room with a ceiling mold of Caesar’s Palace, exotic basement wine cellar and bar, and a spacious entertainment room. The fireplaces in the rotunda and library were relocated from a European estate. The enormous master suite features large his and her bathrooms and walk-in closets and enjoys fantastic ocean views from an expansive balcony. The marble-like fireplace in the master suite was relocated from a Beverly Hills estate. An elevator provides convenient access to each of the 3 levels. Your stroll into the front yard will be enhanced by the presence of a mature vineyard. From the backyard, you will enjoy endless ocean views, lush gardens, fountains, and palm trees. The sunshine and cool breeze provide the perfect backdrop to a California lifestyle. Minutes from the Terranea Resort and Trump National Golf Club.
