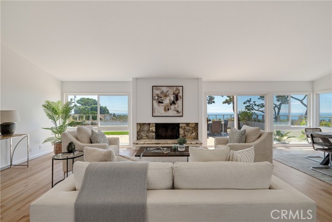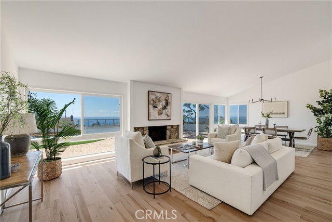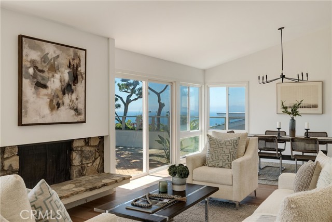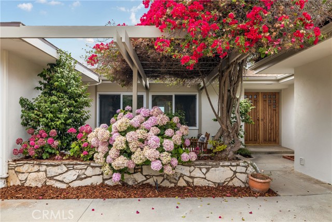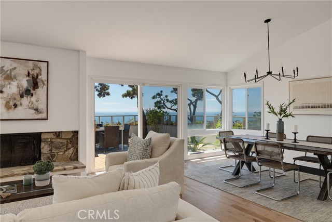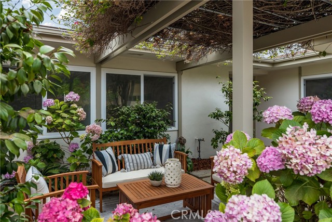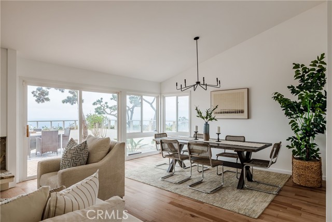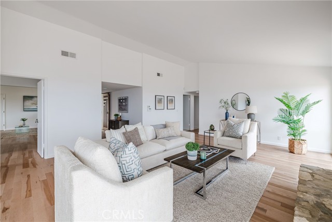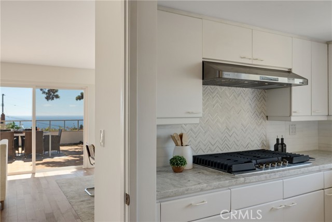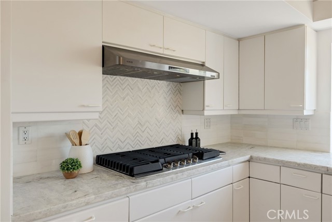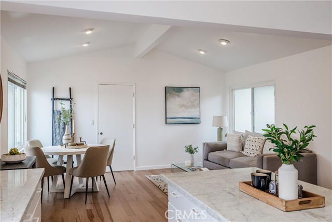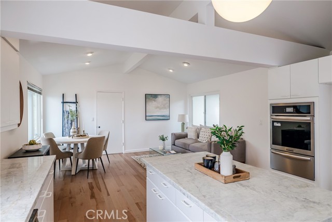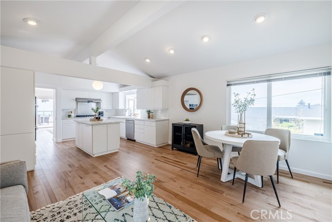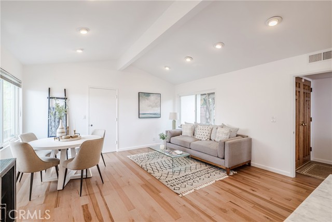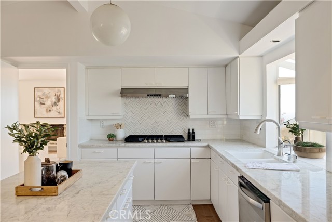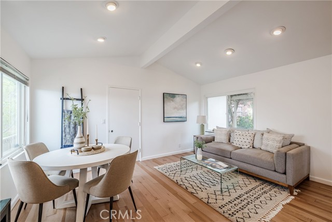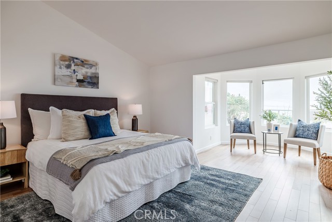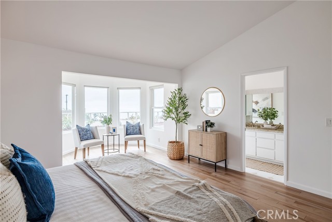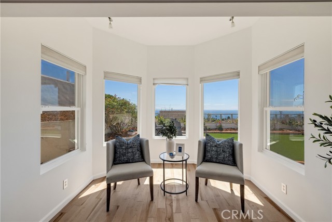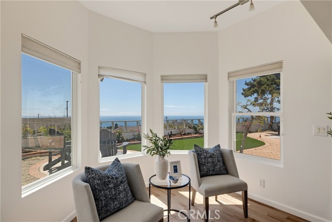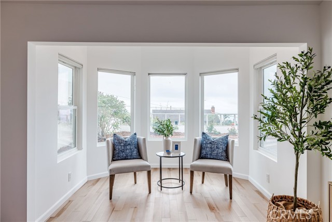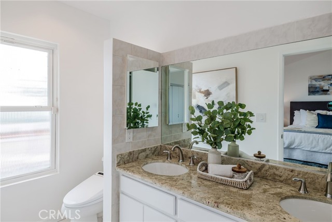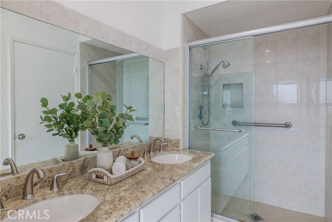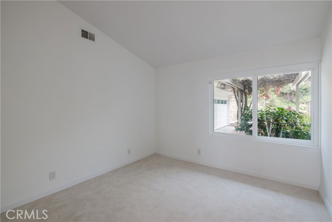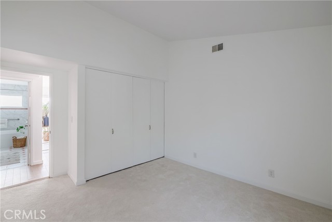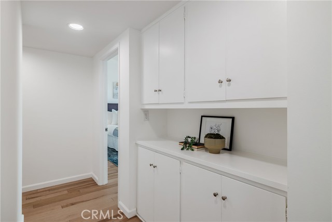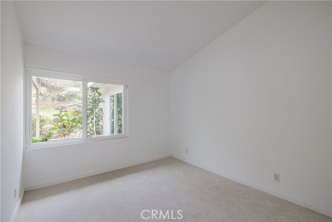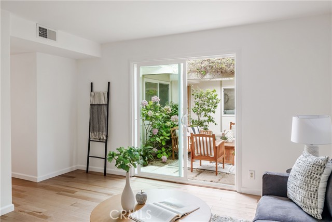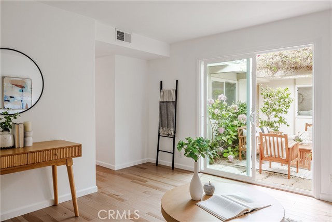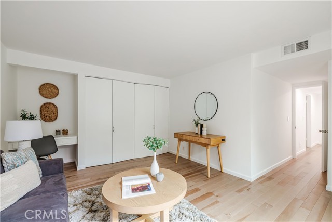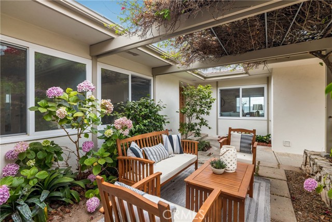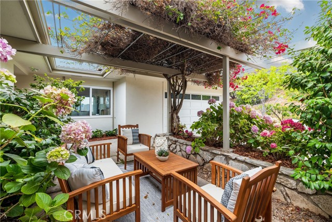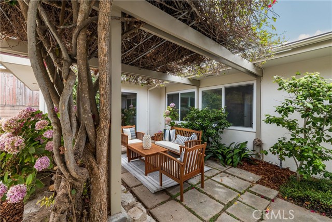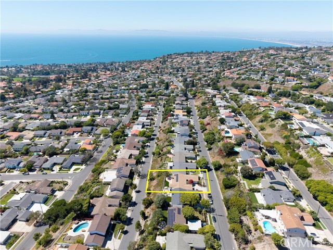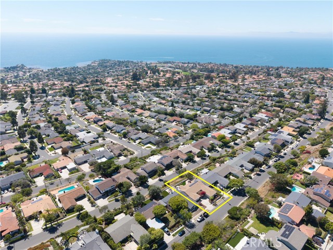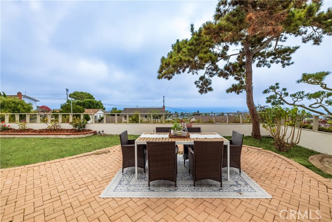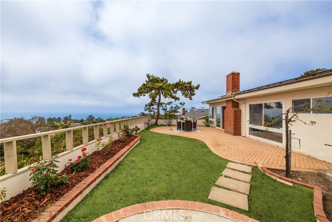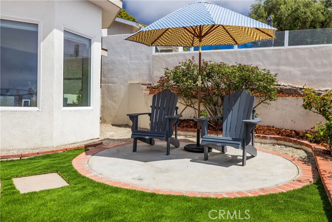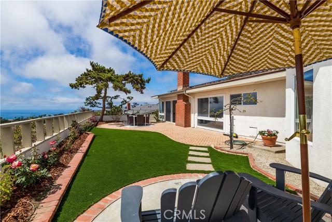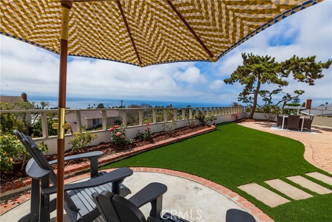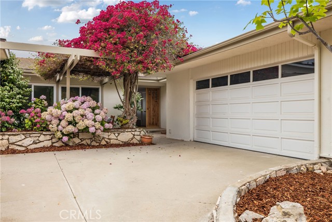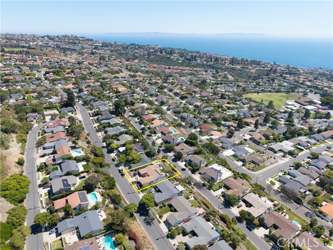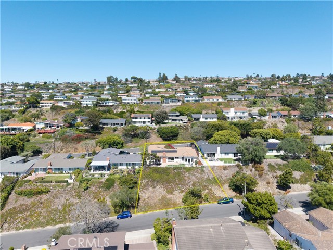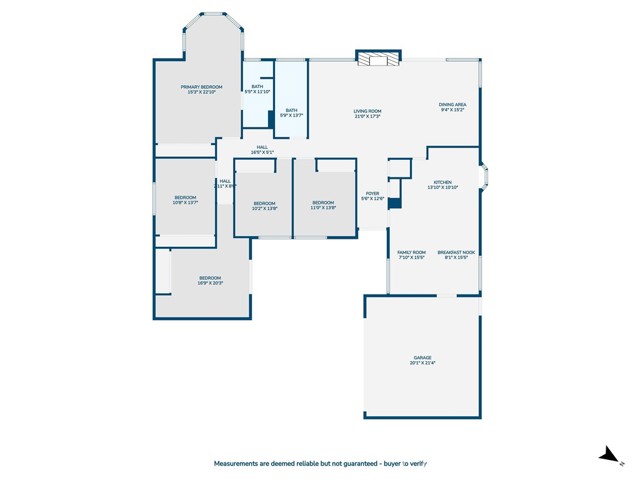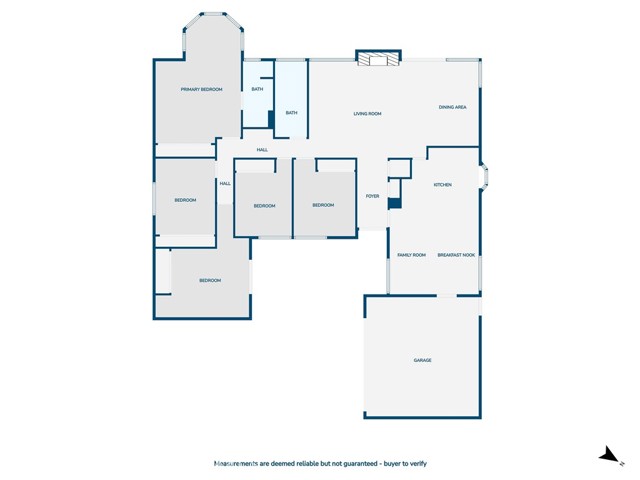Welcome to your dream coastal escape—an expansive single-level 5-bedroom home offering breathtaking panoramic ocean views nestled in the highly sought after Los Verdes neighborhood. Designed for comfort and style, this elegant residence seamlessly blends indoor-outdoor living with floor-to-ceiling windows, open-concept living spaces, and a spacious yard perfect for entertaining or soaking in the serene sunsets.
This 5-bedroom 2-bathroom home offers approximately 2,300 square feet of stylish, comfortable living space on an expansive 9,494 lot.
Each of the five bedrooms offers space and privacy, ideal for family, guests, or home office setups.
The 5th bedroom can also be used as a fabulous bonus room adding versatility to the floorplan—ideal as a media room, playroom, gym, or home office—and features a sliding glass door that opens directly to a lush outdoor garden, perfect for peaceful retreats or al fresco relaxation.
The kitchen boasts brand new high-end appliances, quartz countertops, and an island with storage, opening into a sunlit great room with vaulted ceilings and a nice sitting area.
The primary suite is a private sanctuary, featuring ocean vistas, an ensuite bathroom, and a beautiful sitting area.
The home features newly installed dual-pane windows, sliding doors, solar panels and modern recessed lighting.
Outside, a beautifully paved patio ideal for outdoor dining and lovely landscaped gardens create your own personal paradise.
Whether you’re hosting friends or enjoying a quiet coastal morning, this home delivers the perfect blend of elegance, comfort, and natural beauty—all on one convenient level.
