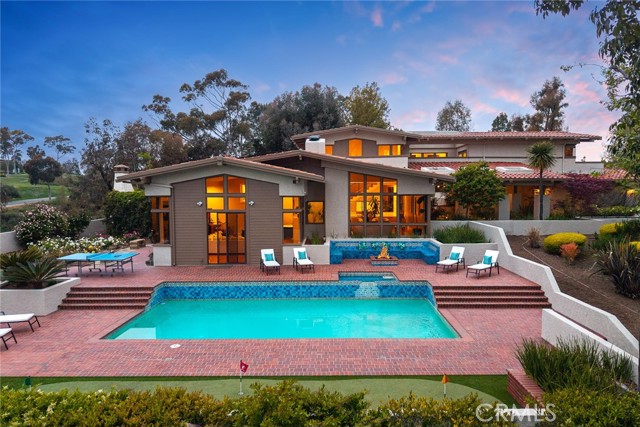Welcome to the place where pool parties stretch into game nights, grandparents have their own space, and kids grow up riding bikes to the park just next door.
This sprawling, usable 1.3-acre, 6317 sq. ft. estate in the heart of Montemalaga was built with families in mind. The main house has 6 bedrooms and 4.5 baths.
From the moment you walk in, there’s an undeniable warmth. Skylights and natural light brighten the vaulted-ceiling living room, where you can curl up by the fireplace and look out toward the pool and garden. There’s even a cozy fire pit outside, perfect for roasting marshmallows or unwinding at the end of a long day.
The Chef’s kitchen features high-end appliances, a huge island with bar seating, double dishwashers, a walk-in pantry, and a casual dining nook that opens to the backyard patio. It’s ideal for birthday parties, Thanksgiving dinners, or lazy Sunday breakfasts.
You’ll also love the layout: Upstairs: Two bedrooms with a Jack & Jill bath and a spacious primary suite with spa bath, steam shower, dual walk-in closets, and a serene private balcony. Downstairs: A secondary primary suite, plus two more bedrooms (each with walk-in closets and outdoor balconies), a movie theater room, and a large game room with vaulted ceilings, fireplace, and bar.
Step outside, and you’ll find a resort-style pool and hot tub, putting green, a fire pit, and a full-size combo basketball/tennis court that can be converted to pickleball. Keep the lights on because the 48 solar panels will save you thousands annually.
Need space for in-laws, guests, or a separate home office? The detached guest house is its cozy escape, with a kitchenette, hardwood floors, and cabinetry in the bedroom, bath, and private sauna. Plus, there’s a half-bath right outside, perfect for pool-goers.
This is the home where your kids and their friends gather and where every square foot has been designed for your family. It is located in the top-rated Palos Verdes Unified School District.
If you’ve been waiting for a home to create new family memories, it’s here and ready for you.



