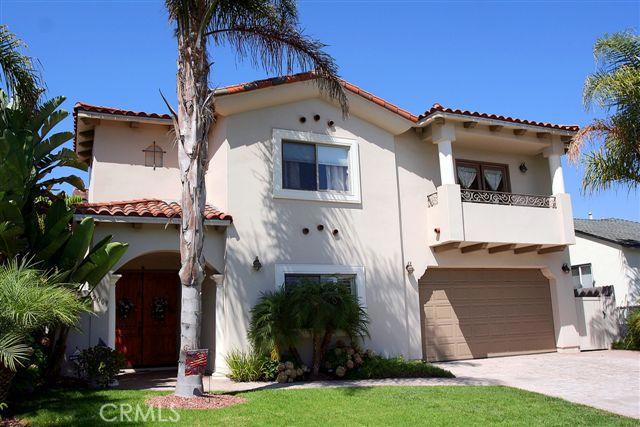Gorgeous upgraded home-open floorplan w/travertine floors, vltd ceilings & 3 frpls. Huge sunny living rm+giant formal dining rm w/recessed ceiling, crown molding & china cabinet alcove. Gourmet kitchen has oak floors, huge granite island w/downdraft cooktop, 2nd sink & brkfst bar, big pantry, maple cabinetry, stainless apps & bay nook. Huge family rm w/fireplace-opens to patio, yard & spa. One bdrm & bath on entry level. 4 bdrms upstairs have walk-in closets & vltd ceilings. Immense master suite w/sitting area in front of fireplace, big walk-in closet, large covered balcony & travertine finished bathroom w/ 2 vanities, jac tub & large shower. Backyard has mature trees for shade and privacy, turf lawn (synthetic-no maintenance), patio & gazebo covered jacuzzi. 2 car attached garage has epoxy coated floors & built-in cabinets. New carpeting throughout, recent ext. paint, AIR CONDITIONING & upgraded lighting fixtures t/o. Walk to 2 parks, elementary and middle schools!
