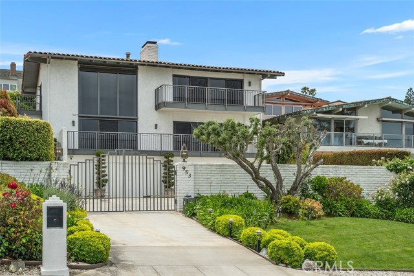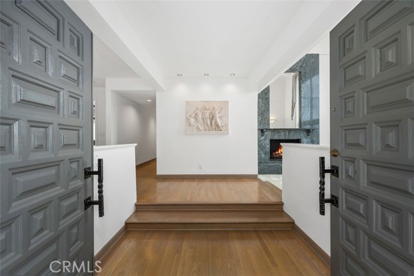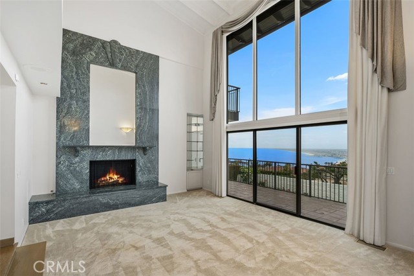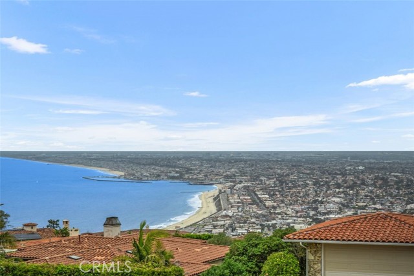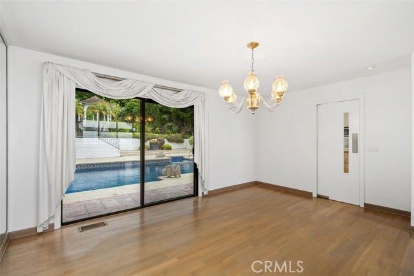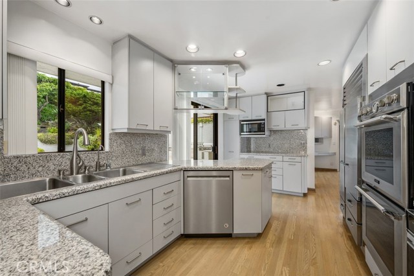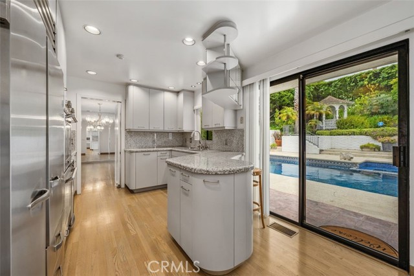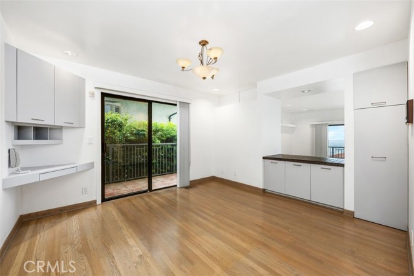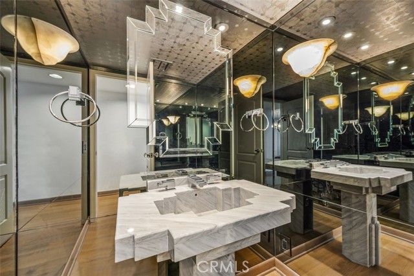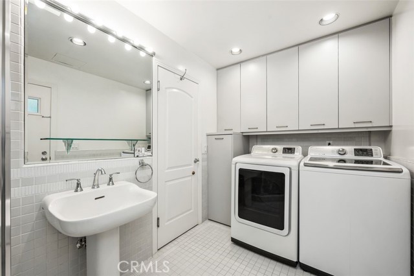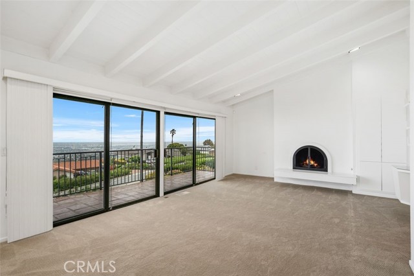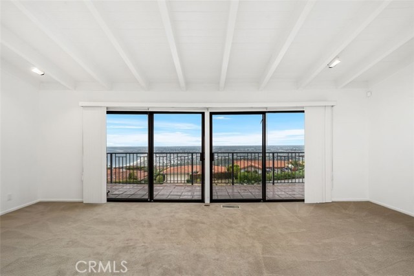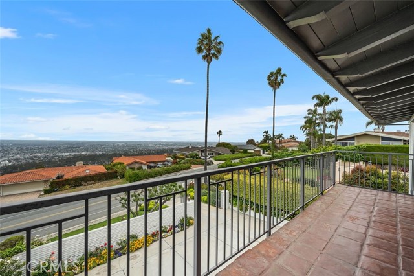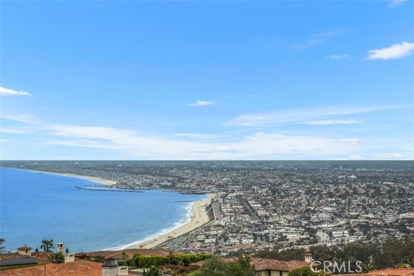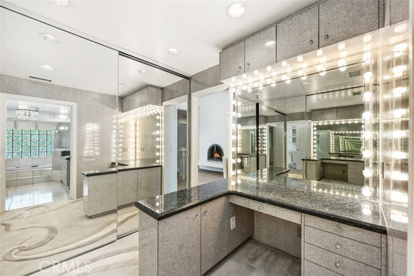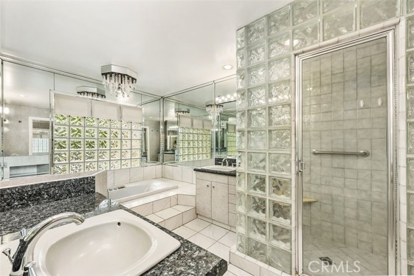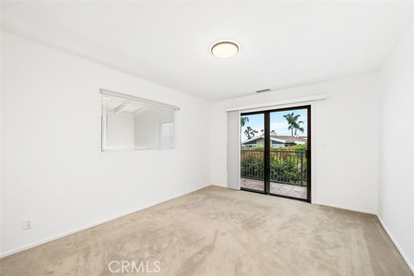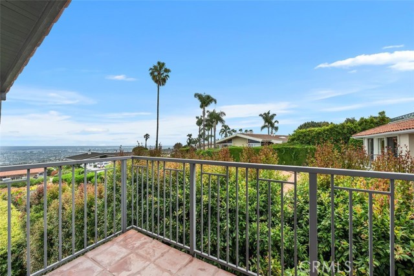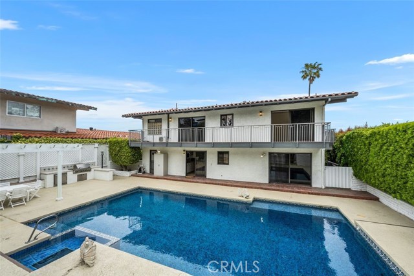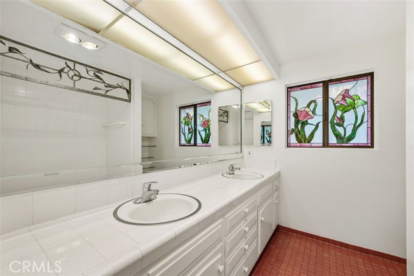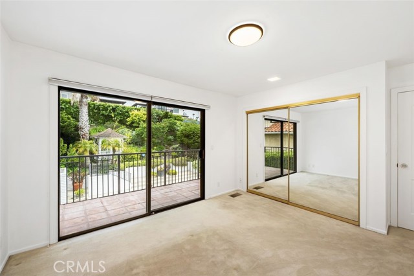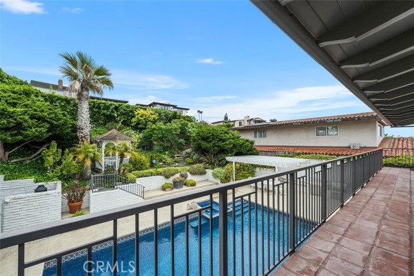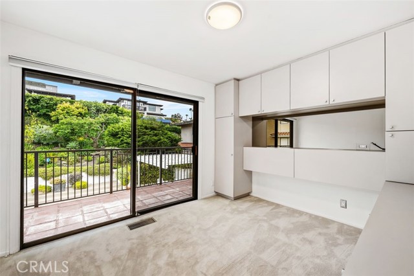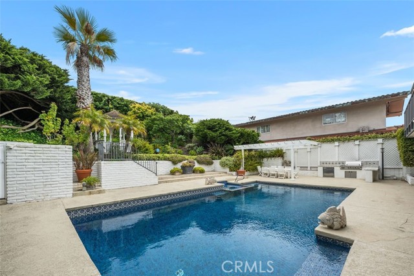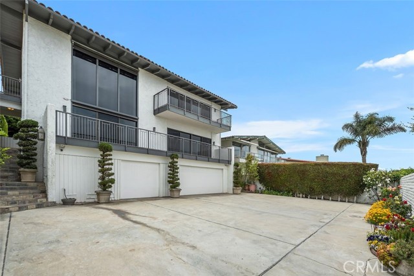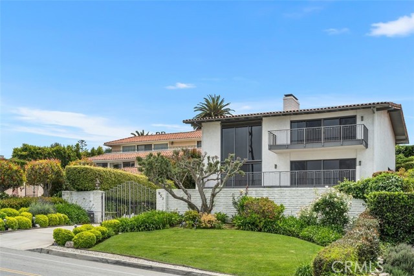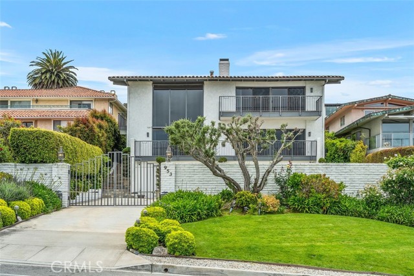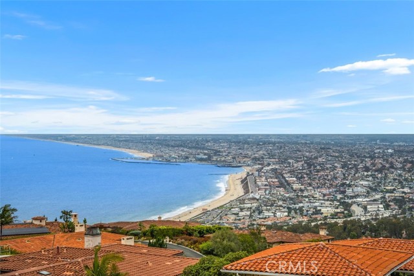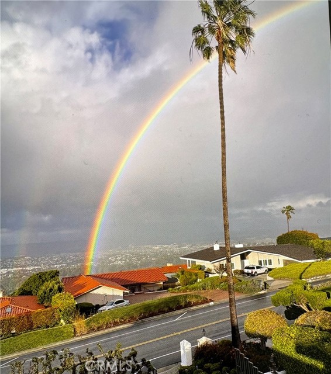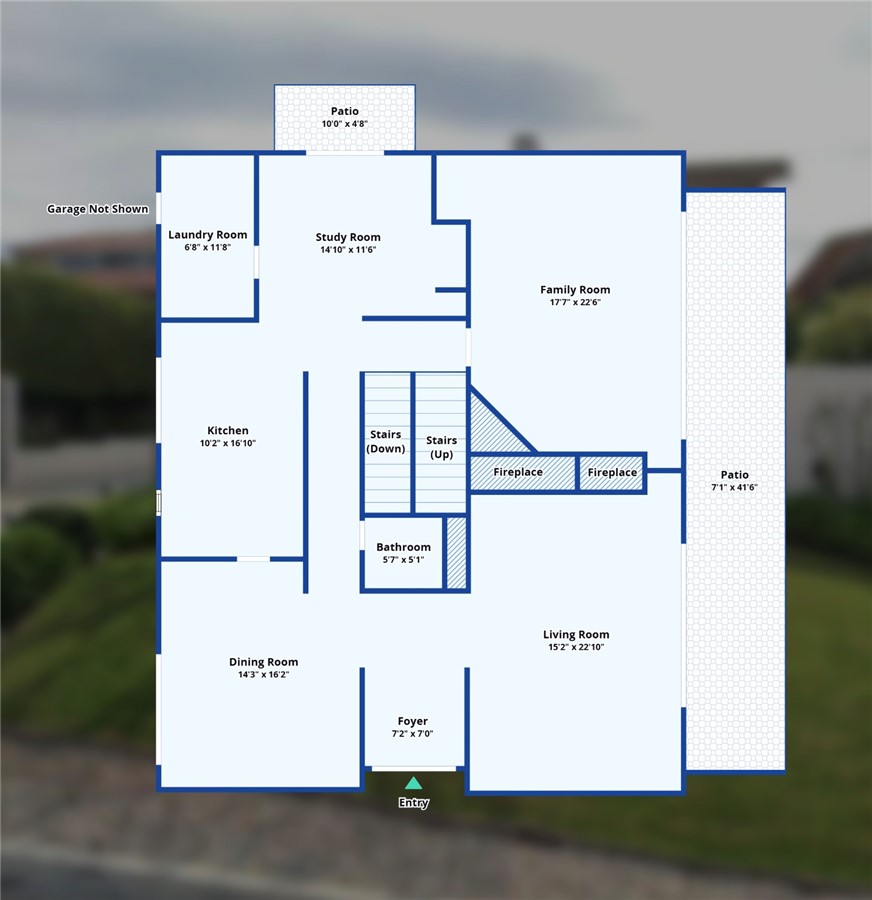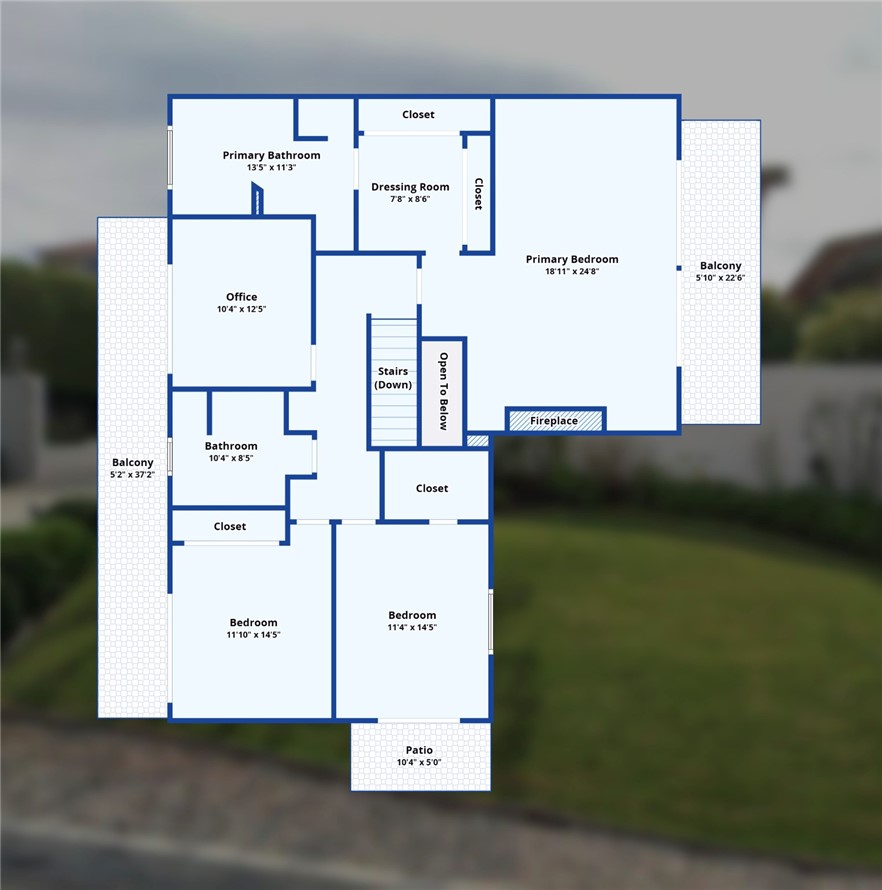Price improvement! Experience the most stunning Queen’s Necklace and city views from this warm and inviting 4-bedroom, 3 1/2 bath home, thoughtfully designed for both comfortable living and unforgettable entertaining. A formal entry welcomes you into a spacious living room with soaring high ceilings, a custom marble fireplace that adds timeless elegance and character. Expansive windows frame dramatic ocean and city views which can be seen from the dining room, while rich hardwood floors flow throughout, enhancing the home’s charm. The kitchen has high-quality, brand-name appliances, offering a solid foundation for future personalization.The spacious family room is a true highlight, featuring its own cozy fireplace, a built-in wet bar, and large windows that showcase the panoramic view. It opens to a generous balcony that allows you to fully enjoy the breathtaking scenery, creating a perfect setting for entertaining or relaxing in comfort. Upstairs, the expansive primary suite offers a peaceful retreat, featuring its own fireplace, private balcony with stunning views, and a large en-suite bathroom with a dedicated vanity area and generous closets. Each bedroom has a balcony and lovely views. The backyard is an entertainer’s dream, complete with a large pool, built-in grill and refrigerator, and a charming gazebo, perfect for celebrations, or peaceful relaxation. Additional features include a spacious 3-car garage and an ample driveway that provides convenient guest parking.This is a rare opportunity to own an exceptional property with stunning coastline views in upper Malaga Cove.
