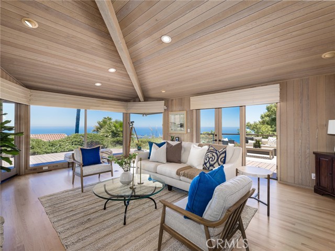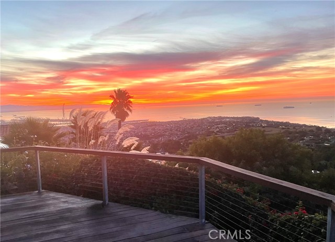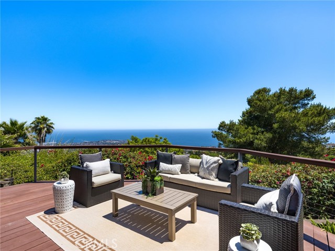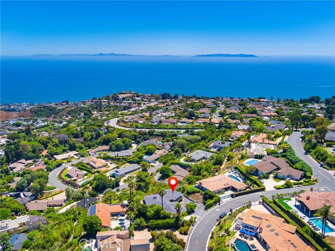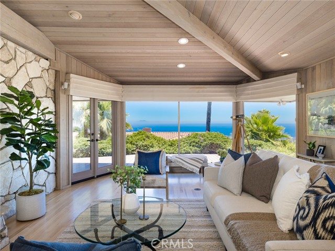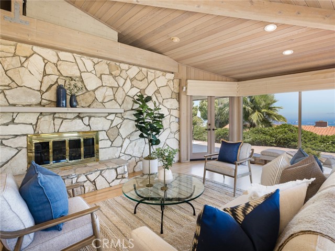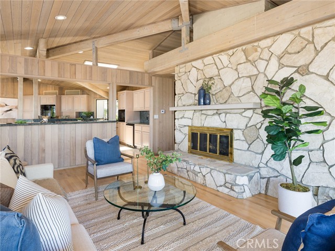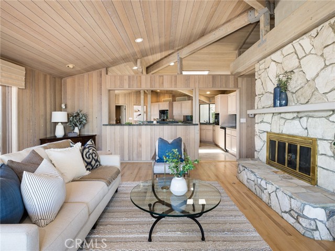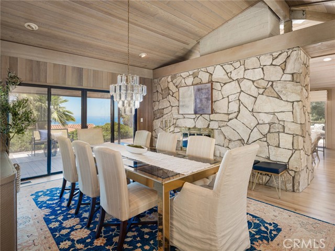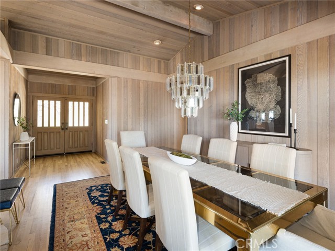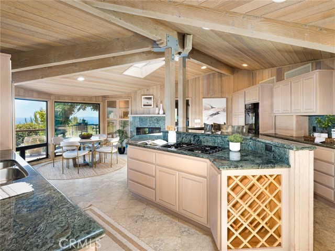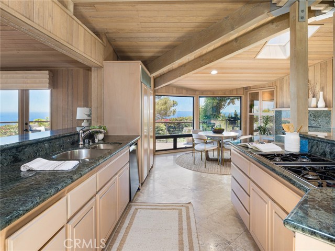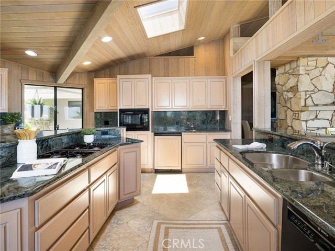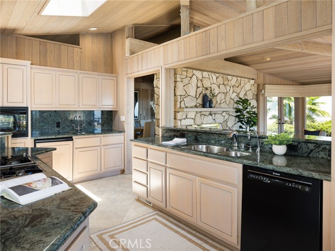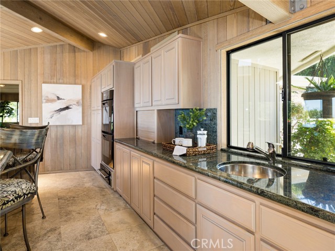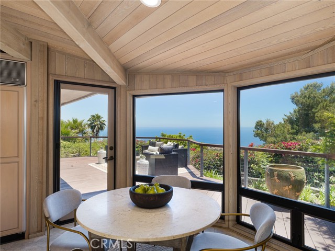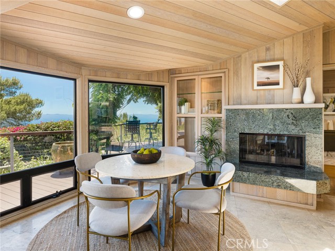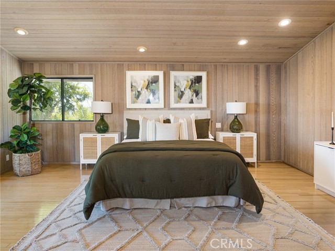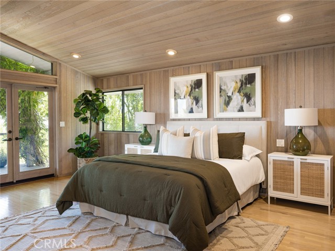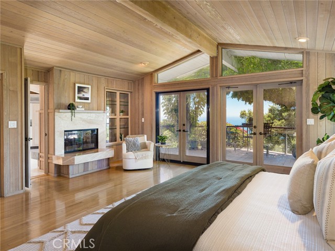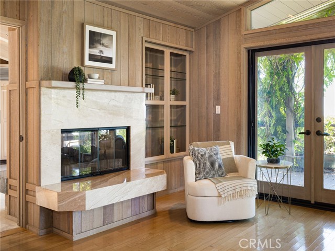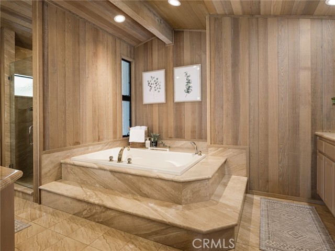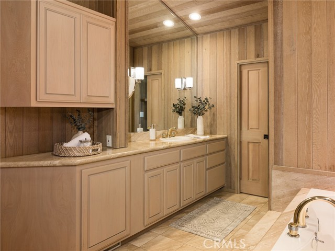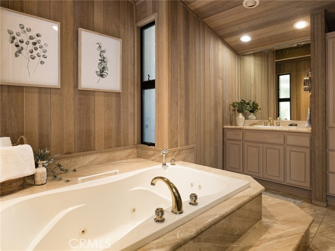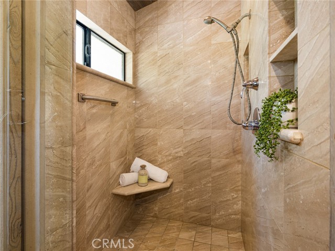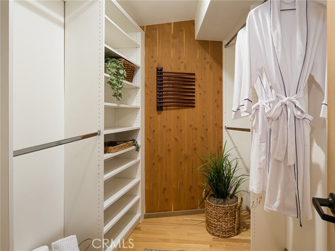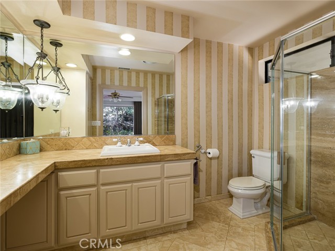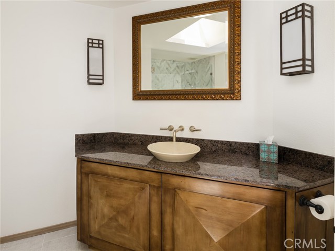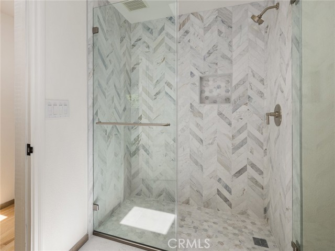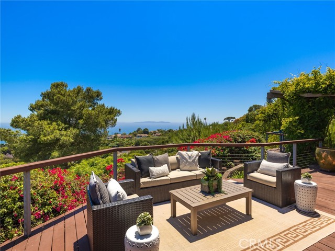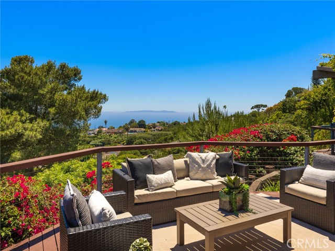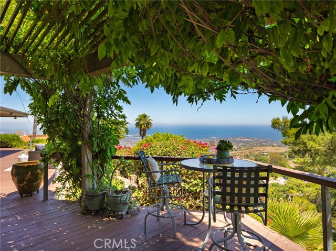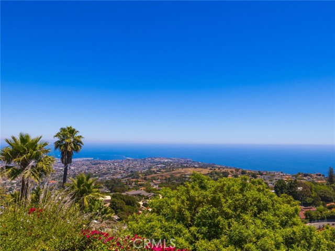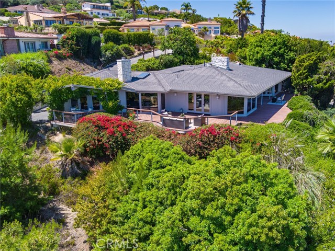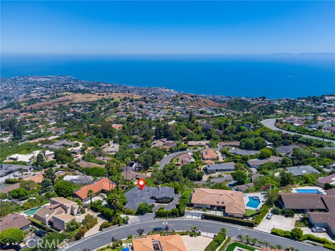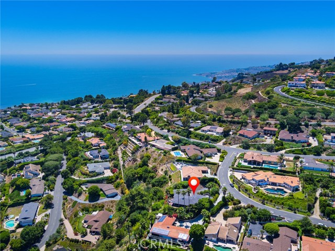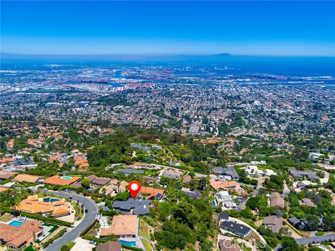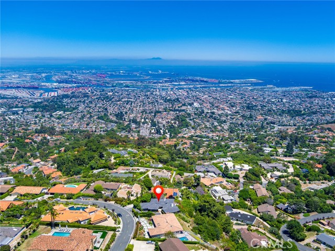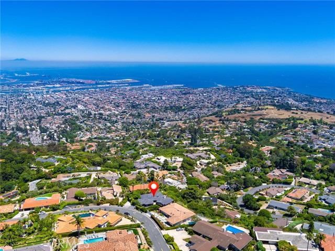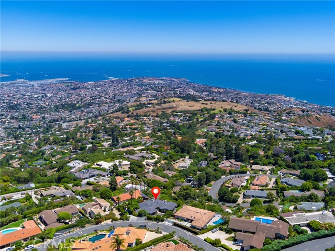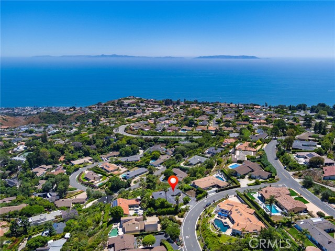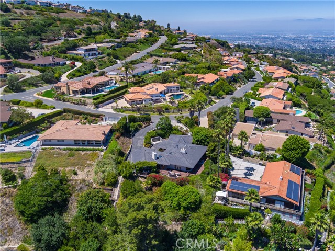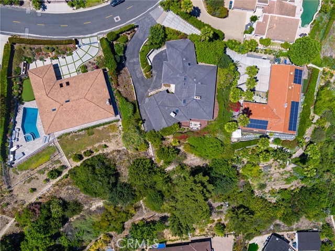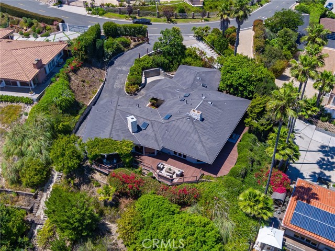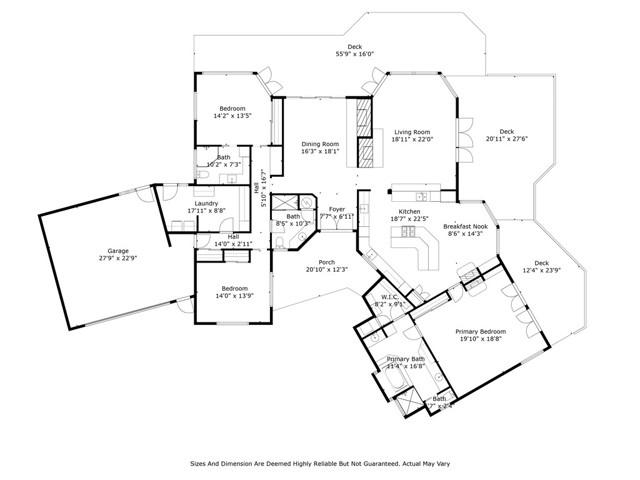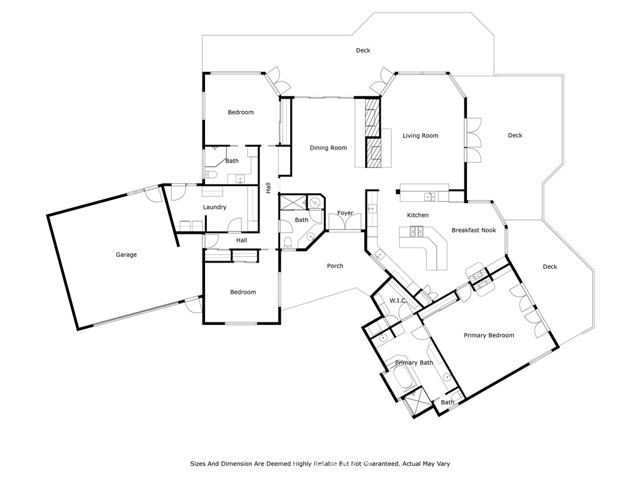Remodeled with distinction by renowned architect Bob Halderman in 2000 with expansive Catalina and harbor and ocean views. The 2,719 sq ft home sits on a 23,670 sq ft lot with a custom 1,700 sq ft wrap around viewing deck that is complimented by lush landscaping creating the ultimate first impression. Double doors open to wood inlaid vaulted ceilings anchored by a stone fireplace. The living room with soaring ceilings and secondary fireplace open to incredible views of the ocean and beyond. The gourmet kitchen is equally impressive with massive open beamed architectural ceiling that set the tone for the culinary experience. Casual sitting is framed in by walls of glass and complimented by a cantilevered fireplace perfect for cozy winter evenings. The master wing is equally unique with a sitting area, fireplace and double glass French doors leading to the exterior deck to take in all the views. The spa inspired master bath enjoys a jacuzzi tub, separate shower, double sinks and plenty of storage. A secondary master is positioned with double glass doors that access the amazing massive viewing deck. Additional features include office/ laundry room, sky lights, tons of storage, and numerous fruit trees. A completely private and secluded estate set within 6 minutes from the 110 freeway. Residents have access to the top-ranked Palos Verdes Schools such as Mira Catalina Elementary, Miraleste Intermediate, and your choice from two of the top ranked high schools in California. Minutes away, you can enjoy a game of golf or dine at Terranea Resort.
