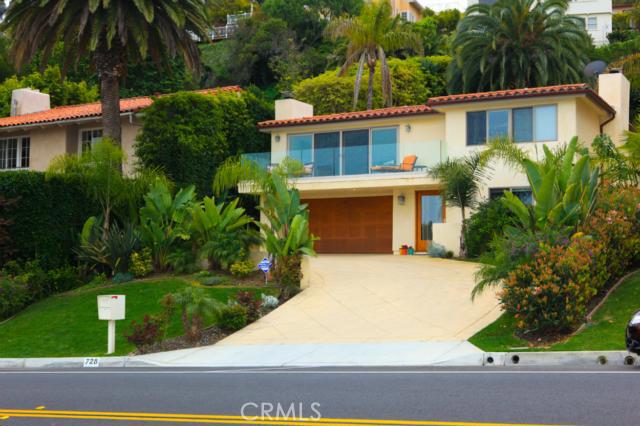Stunning “Queens Necklace”, ocean, city lights and coastline views. This home was rebuilt a few years ago by Tri-Sam Development into a charming contemporary style home. Wonderful open floor plan with cherry hardwood flooring, marble and travertine throughout. there are 2 fireplaces, on in the “Great Room” and the other in the Family Room for those cozy evenings. Gourmet kitchen has granite breakfast bar and counter tops, alder wood cabinets, Viking and Kitchen-Aid appliances. The master bedroom has spectacular views, built-in entertainment center and master bath with therapeutic bathtub. The 3rd bedroom and bath are located on the entry level along with the family/game room and fireplace. Perfect for entertaining. Step out to the backyard with private patio and newly re-plastered sparkling pool surrounded by stone walls and decking. The double attached garage has epoxy flooring and cabinets galore.


