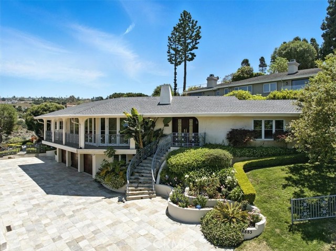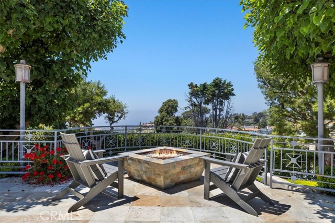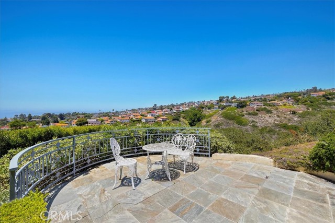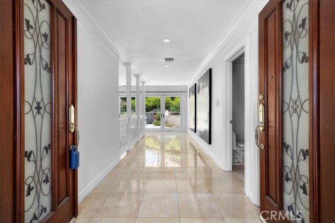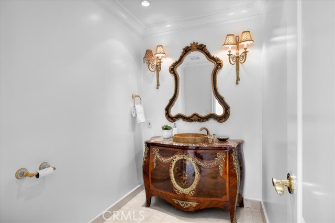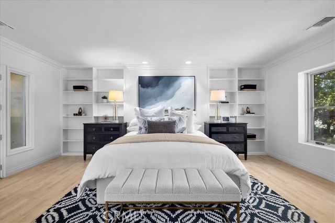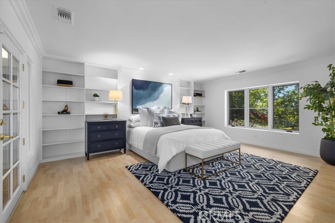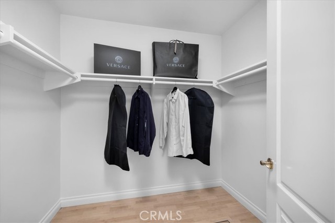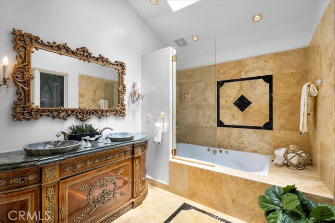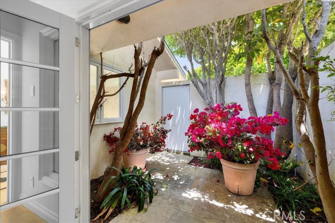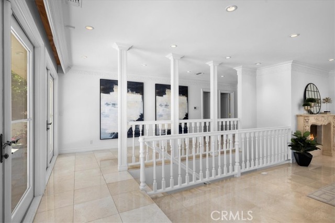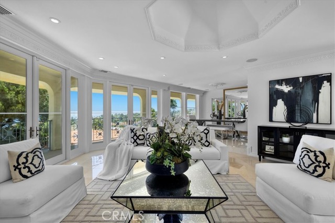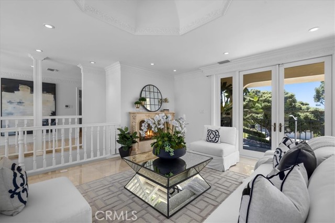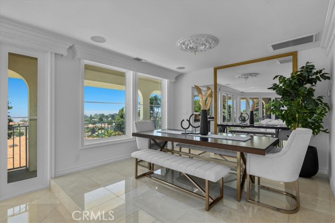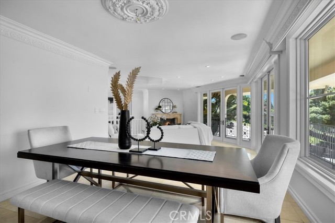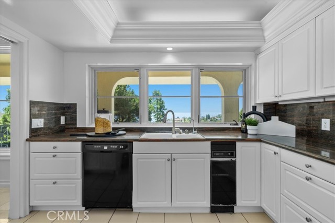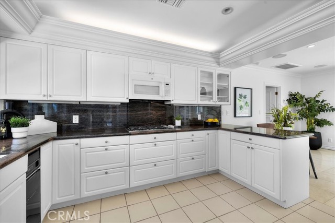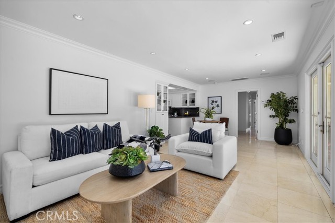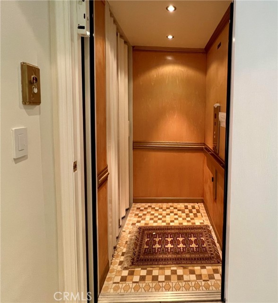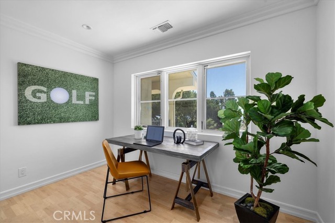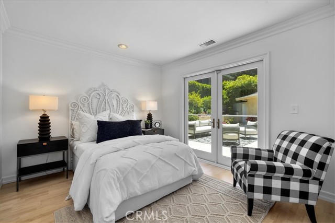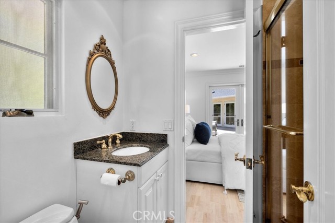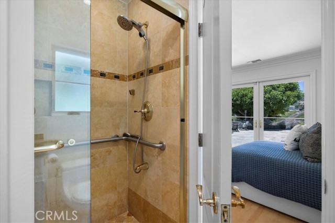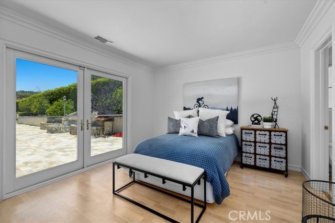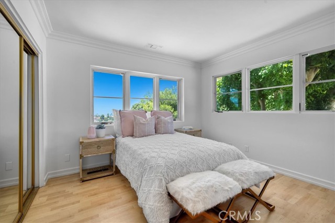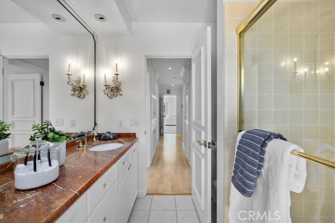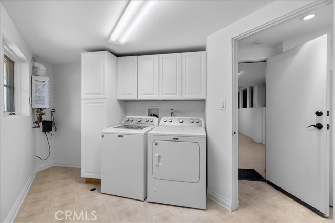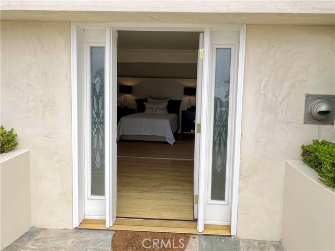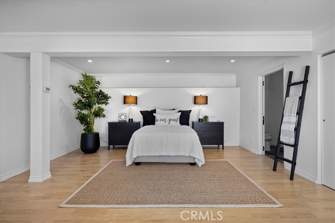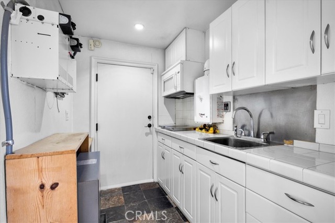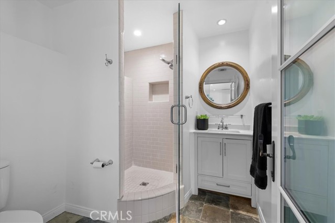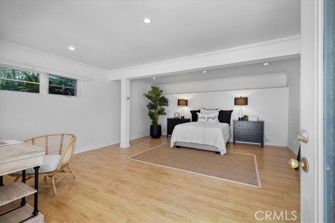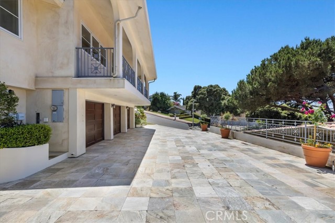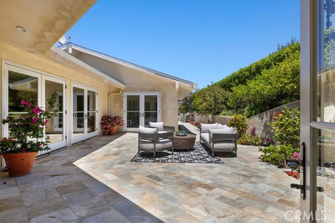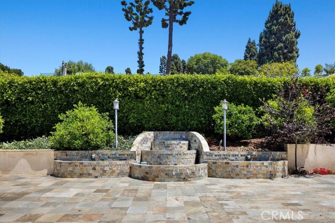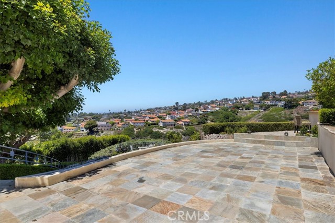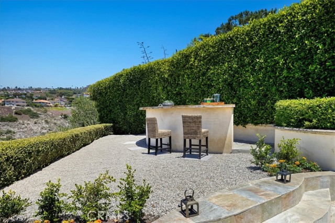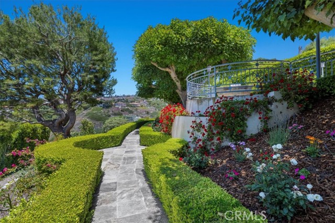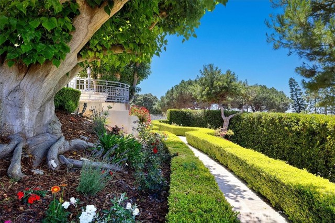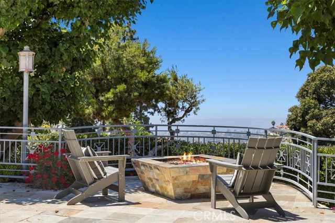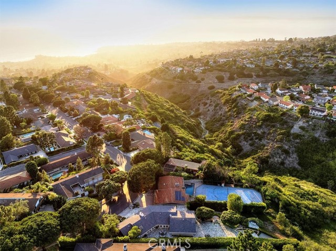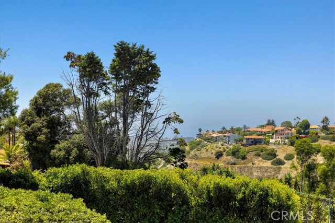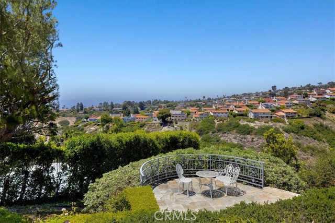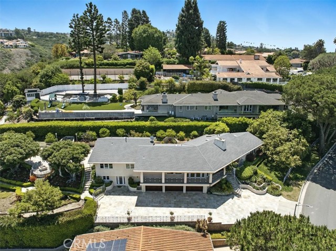Located in the prestigious Country Club neighborhood, this contemporary residence offers a luxurious coastal lifestyle with sweeping ocean and canyon views from nearly every bedroom and the expansive backyard. The home lives like a single-level with six bedrooms and five baths, including a separate guest quarters (ADU?) featuring its own entrance, kitchenette, and bathroom, perfect for multi-generational living or extended family visits.
Natural light floods the open layout through oversized windows and floor-to-ceiling glass doors that open to a front balcony, creating seamless indoor/outdoor flow. Marble flooring extending throughout the living areas and granite counters in the kitchen add refined elegance, complemented by fresh interior paint that enhances the home’s bright, inviting atmosphere.
A full-size elevator and a three-car garage add convenience to high-end living. The primary suite serves as a private retreat with built-in wall units, a spa tub, a serene atrium patio, and a large walk-in closet, while four additional bedrooms are thoughtfully arranged on the same level for family comfort.
Step outside to beautifully manicured grounds dotted with mature fruit trees including oranges, peaches, and lemons. The backyard offers three distinct seating areas with stunning ocean views, a built-in BBQ and granite topped bar with seating, an impressive outdoor fountain, and a fire pit where evenings under the stars become a cherished routine. Custom landscape lighting enhances the setting, making this space ideal for gatherings or quiet moments alike…
