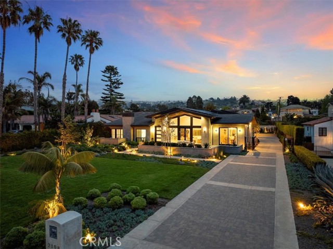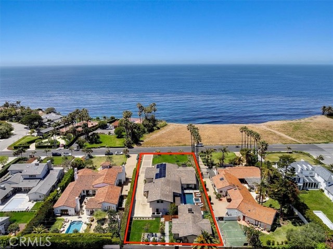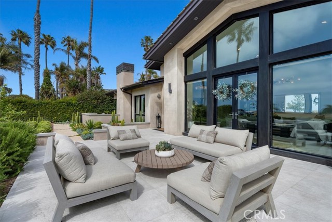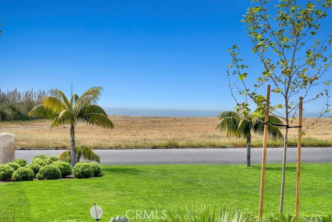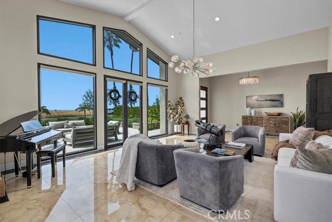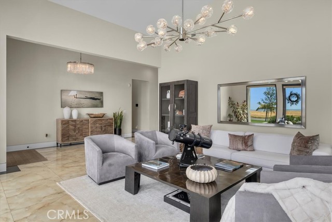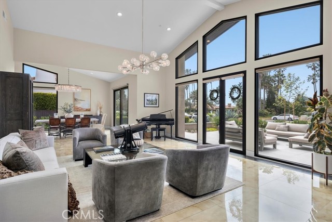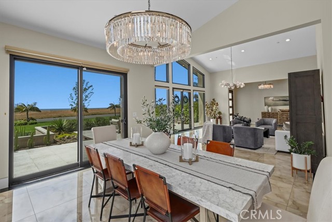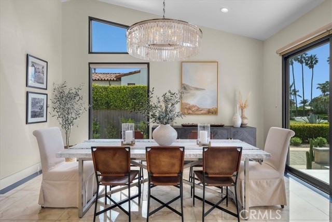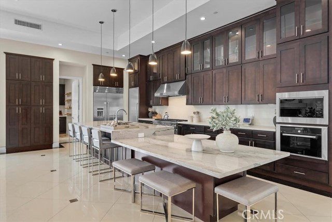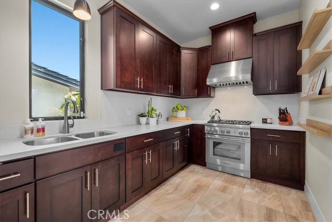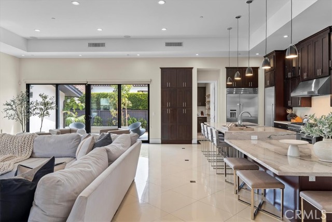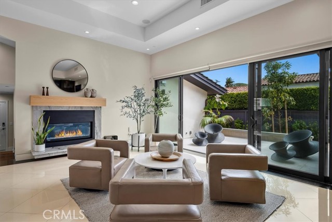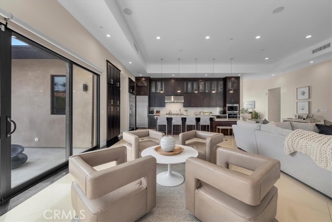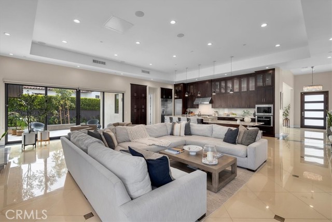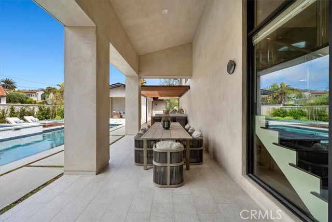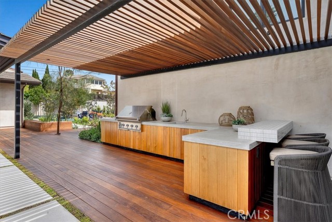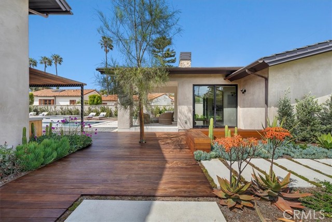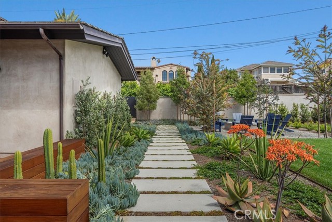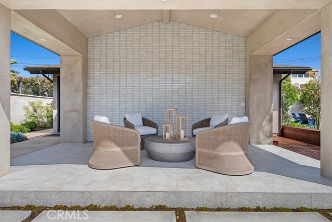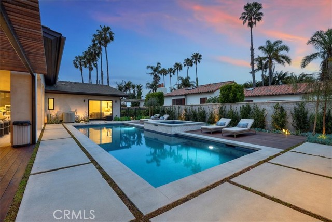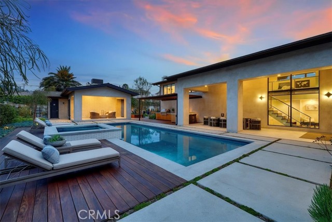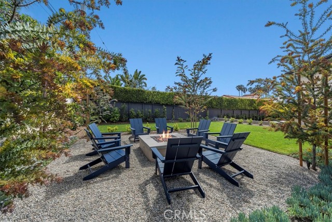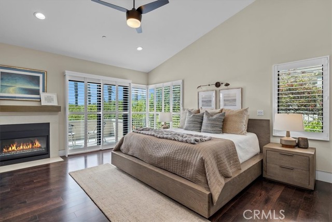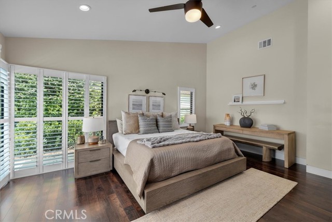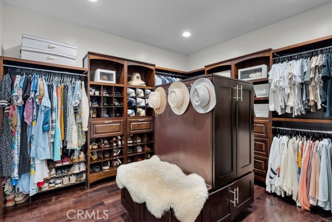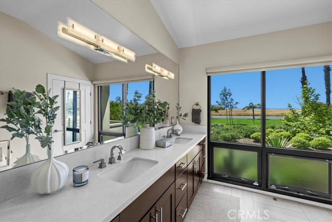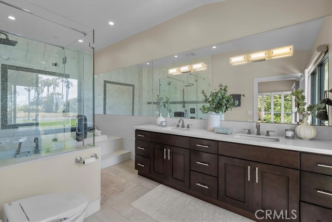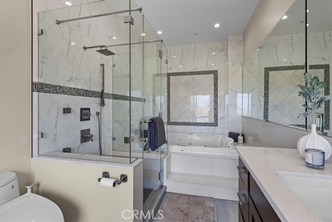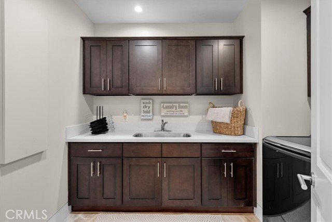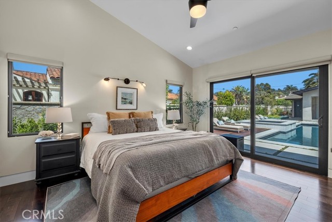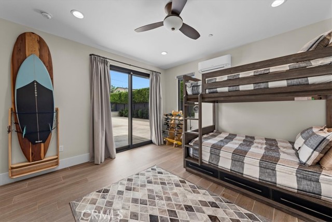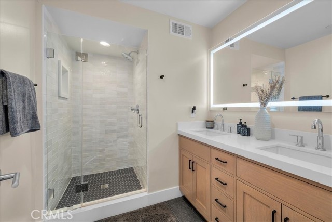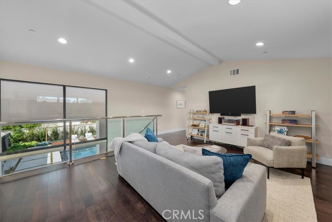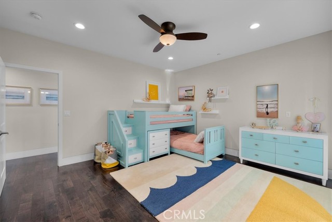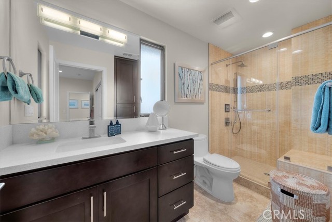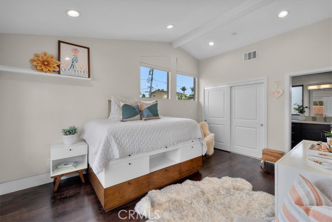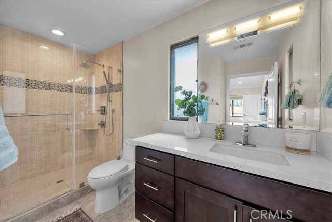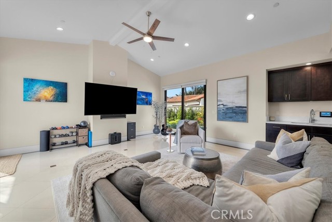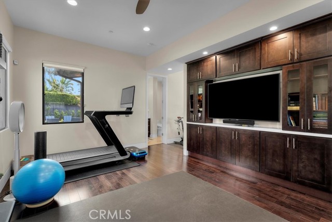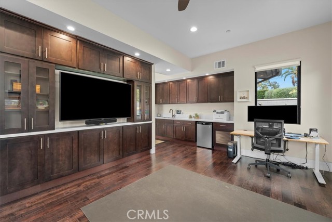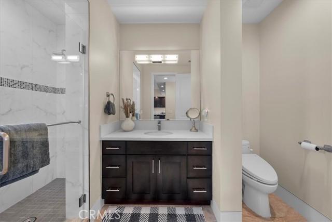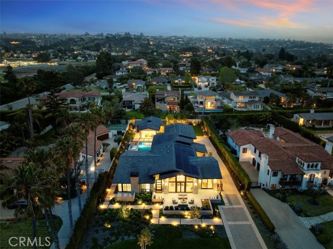Welcome to this spectacular ocean view estate located on one of Palos Verdes Estates’ most prestigious streets, directly across from the scenic Lunada Bay bluff. This exceptional contemporary residence was built in 2015 and offers the perfect blend of modern sophistication, luxurious amenities and a breathtaking coastal setting. Boasting five bedrooms in the main house plus an additional bedroom in the approximately 900-square-foot detached casita, this property is designed for both grand-scale entertaining and everyday comfort. Inside, soaring cathedral ceilings and wide-open living spaces create a light-filled atmosphere. The formal living and dining rooms open through expansive doors to a stunning outdoor sitting area with ocean views of the Pacific. At the heart of the home is a chef’s kitchen anchored by a massive stone-topped center island and breakfast bar. Outfitted with Thermador appliances—including a six-burner double oven range, steam oven, separate freezer, and side-by-side refrigerator—it also features a separate scullery with a second oven, range, sink, and ample cabinetry, ideal for hosting larger gatherings. The kitchen is part of the show-stopping great room, which features a floating fireplace and opens to a resort-style backyard with a pool, spa, and fully-equipped outdoor kitchen. Designed by a renowned landscape architect Di Zock, this outdoor area combines Ipe wood decking, stunning plant selection, a covered lounge area, dramatic outdoor lighting, a grassy play area, and a fire pit with outdoor seating. The main-level primary suite offers ocean views, a custom walk-in closet, wood floors, a cozy fireplace, and a spa-like bath with a two-person soaking tub. Upstairs, you’ll find an additional family room and two private en-suite bedrooms. The detached casita provides a full living room, kitchen, bedroom, and bath—ideal for guests, extended family, office, or gym space.
Additional highlights include three-zone air conditioning, two Tesla Powerwalls, a Vivint alarm system, a whole-house water softening system, and a spacious three-car garage. This is California coastal living at its finest.
