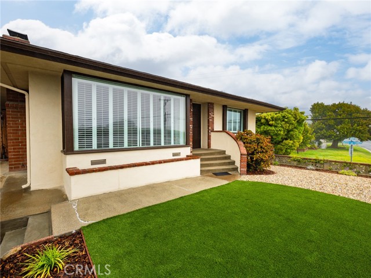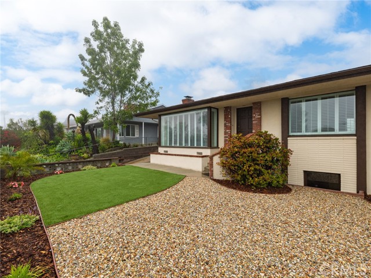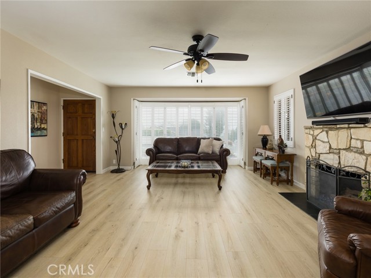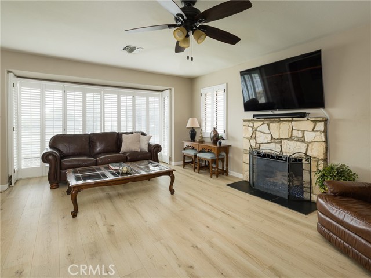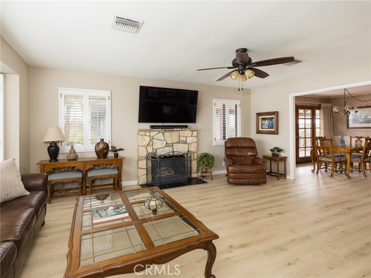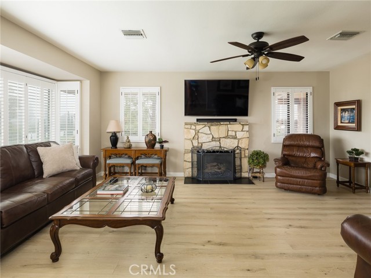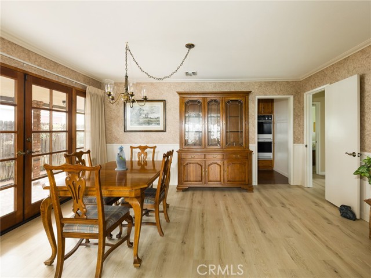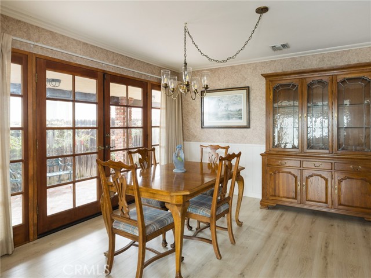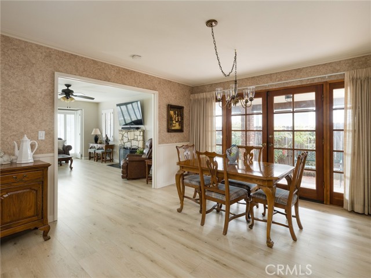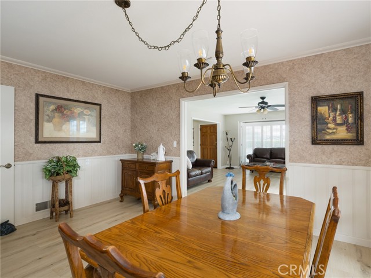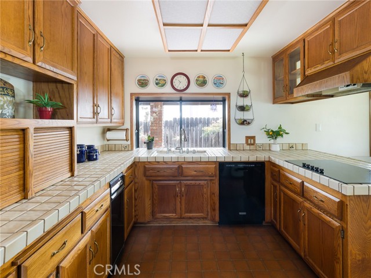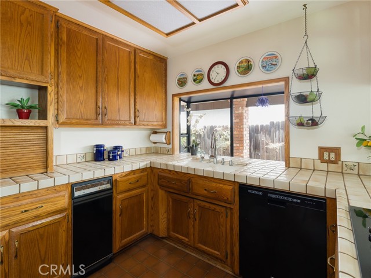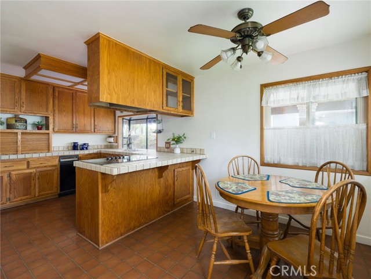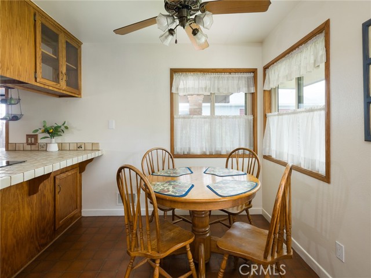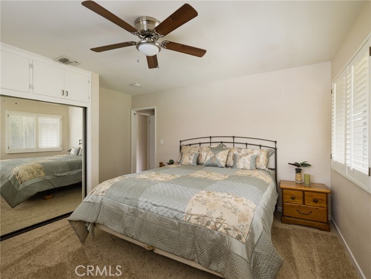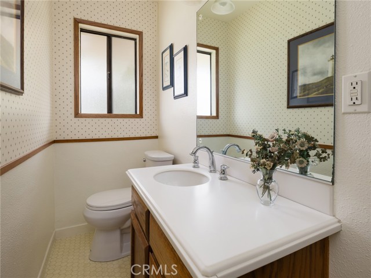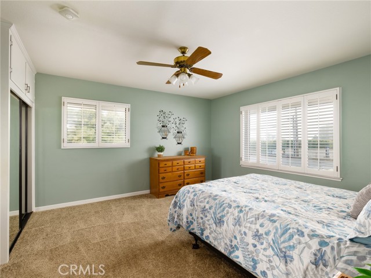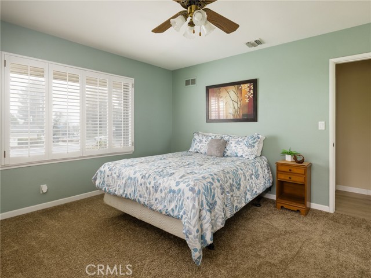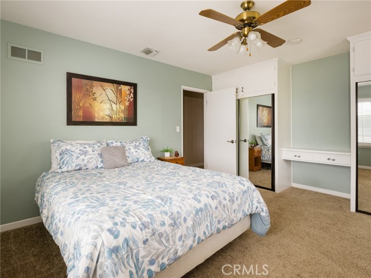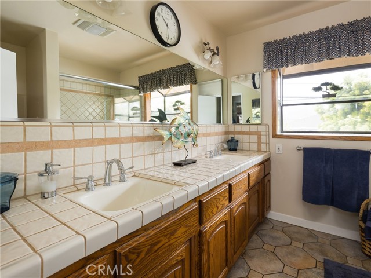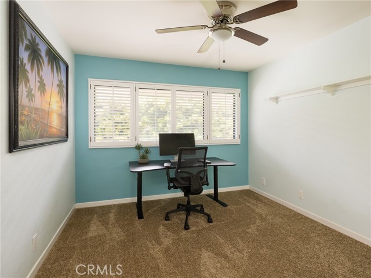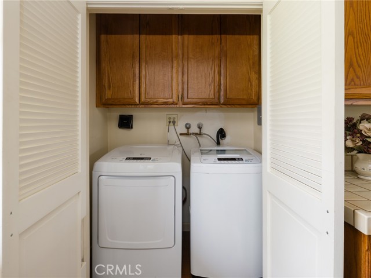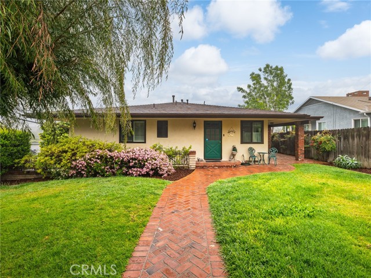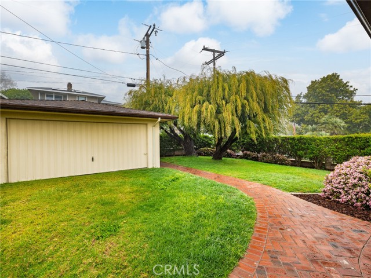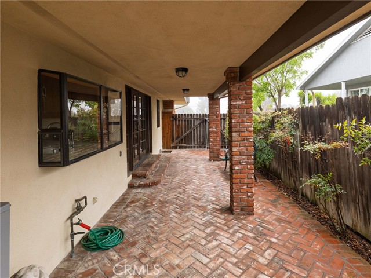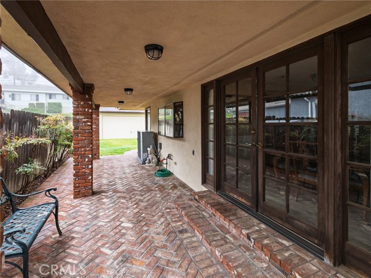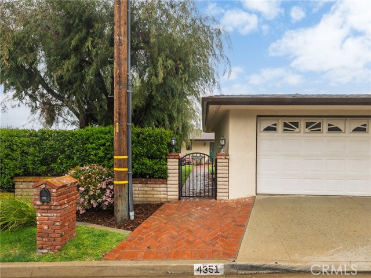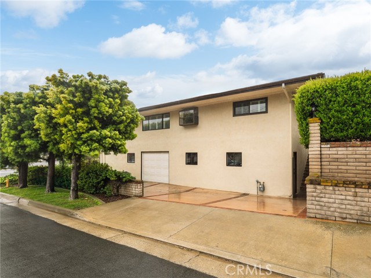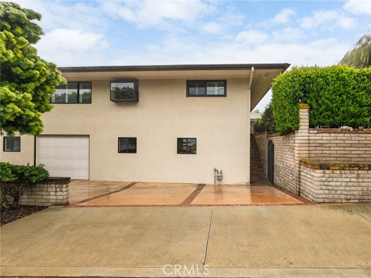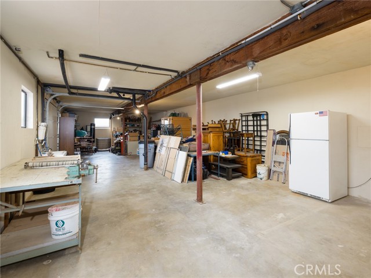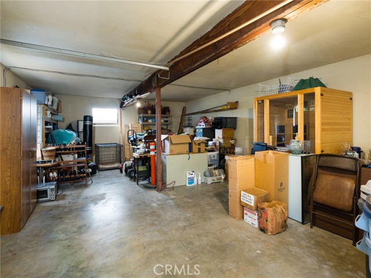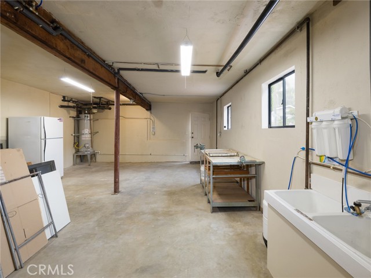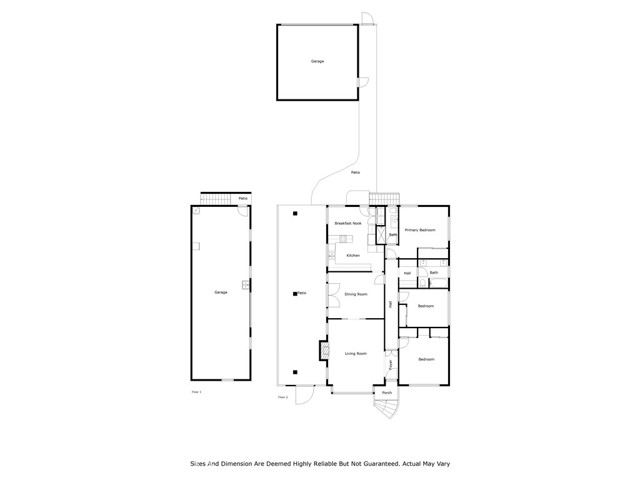You need to see this property to fully appreciate it’s potential!!! Situated on a corner “peninsula” lot, there is only ONE NEIGHBOR. A family home for three generations, this ONE LEVEL 1,724 SF home has 3 bedrooms, 1 3/4 baths and a light filled living room which opens to a large FORMAL DINING ROOM. Double French doors in the dining room access the inviting covered patio with beautiful herringbone pattern brickwork. The kitchen has a breakfast bar and cozy breakfast area that leads to the expansive rear lawn and detached 2 car “DRIVE THROUGH” garage. In addition to the home’s square footage is a HUGE 900+SF BASEMENT that has countless uses. It’s ideal for a “car guy”, a workshop or a serious hobbiest. Potential for an ADU – please confirm with the City of Rancho Palos Verdes. The basement area is accessed via a pedestrian door, as well as a garage door situated at street level with it’s own driveway/parking area. Bring your imagination!!! The home is in move-in condition, but can be enhanced to make it your own. PALOS VERDES PENINSULA UNIFIED SCHOOL DISTRICT. You owe it to yourself to see this home. Check it out!!!!
