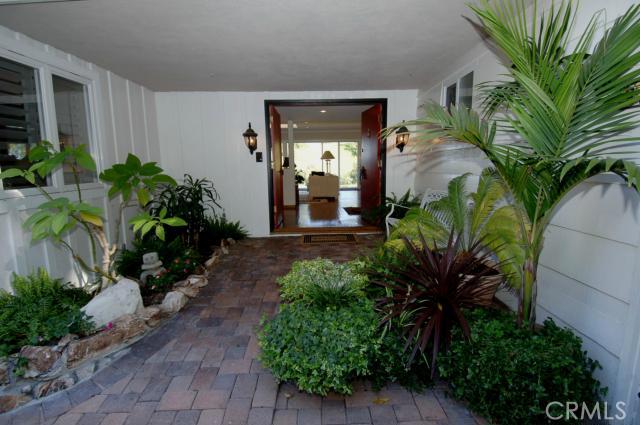Remodeled on Cul-de-Sac. Stables for 2 horses.!! We offer remodeled TURN-KEY. Seclusion & Privacy. Gorgeous Unobstructed views envelop you as you walk in the open & airy living room, with uniquely breathtaking panoramic view of the hills. Upgraded with latest designs. Sit or dine next to this Classic Greek Style Fireplace giving opulence to the dining room. Spanish Arches frame the Kitchen entrance, remodeled with cherry stained beveled doors cabinets, granite counters, stainless steel appliances and recessed lighting.. This stunning home offers 3 Bedrooms with Plantation Shutters, Berber carpet, mirrored closet doors & fans. 3 Remodeled Baths feature granite counters, sinks & travertine walls & floors. Additionally, double paned windows & doors, Oak hardwood floors, crown moldings, skylights & large picture windows. Driveway with pavers leads to a double car garage showing the way to the meticulously landscaped surroundings with outdoor built-in BBQ. Relax in the Moorish style in-ground Jacuzzi while savoring your preferred drink from this Bright & Airy Shangri La.


