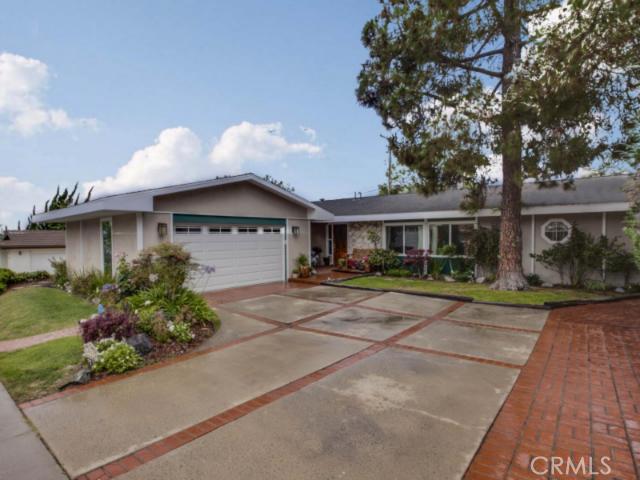Property Description
UPDATED LOS VERDES SINGLE STORY! Come home to this beautifully updated and spacious 4BDR, 2BA home with vaulted ceilings and hardwood flooring throughout. Brand new vinyl replacement windows, and french sliders which open to a great deck for entertaining or relaxing in the fully enclosed and private backyard. Open concept kitchen/family room with huge center island, granite counters, carrara marble/glass tile backsplash, and upscale stainless steel appliances make this a chef’s dream! Plenty of cabinets with pull out drawers and corner lazy susan. Built in media cabinet in family room. Attached two car garage with newer garage door, and extra parking in driveway. Newer roof, furnace, insulation, plumbing and central A/C unit.
Features
: Carbon monoxide detector(s), Security lights, Security system, Smoke Detector(s)
: Family Room, Separate Family Room, Main Floor Bedroom, All Bedrooms Down, Foyer, Main Floor Primary Bedroom, Primary Bedroom
: No Common Walls
0
SBSIMOST
: Back Yard, Front Yard, Sprinkler System, Landscaped, Sprinklers Timer, Sprinklers In Rear
: Double Pane Windows, Low Emissivity Windows, Screens, Skylight(s), Energy Star Qualified Windows, Insulated Windows
: Sidewalks, Street Lights, Suburban, Curbs, Storm Drains
1
: Wood, Tile
0
1
: Turnkey
: Lighting
: Ranch
0
: Pantry, Recessed Lighting, Cathedral Ceiling(s), Granite Counters, Wood Product Walls
Address Map
Hedgewood
6917
Drive
2963
0
W119° 35' 57''
N33° 46' 36.1''
MLS Addon
RE/MAX Estate Properties
$0
: Kitchen Island, Kitchen Open To Family Room
2
7,227 Sqft
Simonetti
00368946
: Standard
: Dining Room, Family Kitchen
V7186
Steve
East
Cross Streets: Trailriders
Vista Grande
Palos Verdes Peninsula Unified
173 - Los Verdes
One
7584021024
$0
Residential Sold
6917 Hedgewood Drive, Rancho Palos Verdes, California 90275
0.17 Sqft
$1,059,000
Listing ID #PV14131595
Basic Details
Property Type : Residential
Listing Type : Sold
Listing ID : PV14131595
List Price : $1,059,000
Year Built : 1963
Lot Area : 0.17 Sqft
Country : US
State : CA
County : Los Angeles
City : Rancho Palos Verdes
Zipcode : 90275
Close Price : $1,059,000
Bathrooms : 2
Bathrooms (3/4) : 1
Status : Closed
Price Per Square Foot : $525
Days on Market : 24


