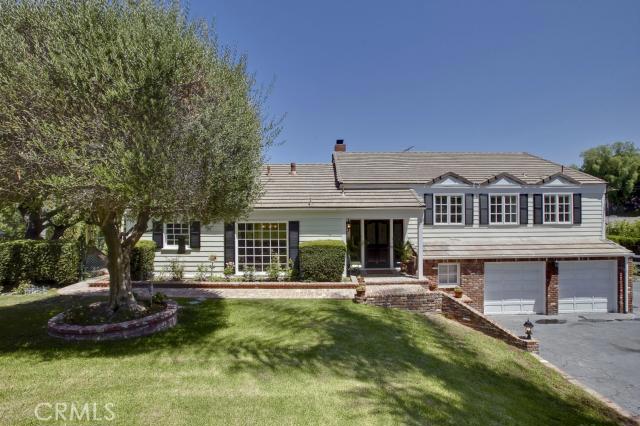Property Description
Gorgeous Colonial Style Estate
Extremely private and entertaining property with over 30,000sf of land. Located at the end of the street and backyard touches the nature preserve, George F. Canyon. The home features an open floor plan with 4 bedrooms and 4 bathrooms. Expansive grounds featuring paddle tennis court, pool, spa, huge deck with built-in bbq, outdoor fire pit, mature landscape, vast amounts of parking, carport for RV & boat, tons of custom used bricks used throughout, two fireplaces, fishing/ tackle room, remodeled kitchen with granite countertops and stainless steel appliances, re-finished wood floors and horse property with room for future barn. Hurry to see this park like feeling property today!
Features
: Electricity - On Property
: Family Room, Living Room, Walk-in Closet, Attic, Entry, Multi-level Bedroom, Utility Room, Primary Suite
: No Common Walls
0
SBSIMOST
: Yard, Lawn, Garden, Lot 20000-39999 Sqft, Sprinklers In Front
: Blinds
: Maintenance Grounds
: Wood, Carpet, Tile
1
1
: Updated/remodeled
: Rain Gutters, Barbecue Private
: Colonial
1
: Built-in Features, Crown Molding, Open Floorplan, Recessed Lighting, Balcony, Granite Counters, Storage, Copper Plumbing Partial, Brick Walls
Address Map
Sweetgrass
9
Lane
5134
0
W119° 40' 17.7''
N33° 46' 9.2''
MLS Addon
RE/MAX Palos Verdes Realty
$0
Annually
2
30,314 Sqft
Simonetti
00368946
: Standard
: Area, Dining Room, In Kitchen
V7186
Steve
Going up the hill on Palos verdes Dr E, turn right on Harborsight, turn left on Deerhill, turn right on Sweetgrass Ln, at the end of the street go down the driveway with mailbox #11 pass the first home #9 at the bottom. Cross Streets: Palo Verdes Dr E
$50
165 - PV Dr North
Two
7568021004
$0
Residential Sold
9 Sweetgrass Lane, Rolling Hills Estates, California 90274
0.70 Sqft
$1,550,000
Listing ID #V11104893
Basic Details
Property Type : Residential
Listing Type : Sold
Listing ID : V11104893
List Price : $1,550,000
Year Built : 1959
Lot Area : 0.70 Sqft
Country : US
State : CA
County : Los Angeles
City : Rolling Hills Estates
Zipcode : 90274
Close Price : $1,426,000
Bathrooms : 4
Bathrooms (3/4) : 1
Status : Closed
Price Per Square Foot : $533
Days on Market : 23


