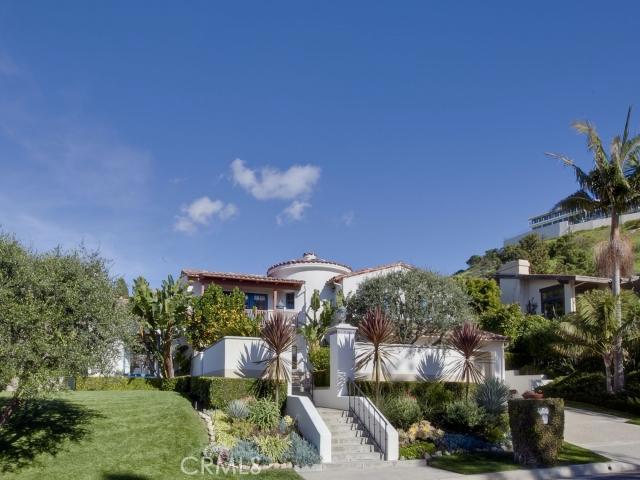Sunrise views of pastoral hills and Canyons in back and Sunset and Ocean views in the front. This 1984 home was custom built for the present owners to raise their family in this idyllic and pastoral Lunada Bay setting, with help from renowned architect George M Sweeney, AIA to help create this masterpiece home. The style is Spanish Colonial Revival, carefully designed and crafted to keep the vintage Spanish tradition. French doors and balconies to views, incredible attention to detail with arches and cantilever ceilings. Traditional upstairs bedrooms floorplan with a maids/mother in law potential conversion of laundry suite with private bath. Outdoor barbecue and builtin seating create an indoor/outdoor entertaining area with patio and grassy yard. A true California Dream Home.


