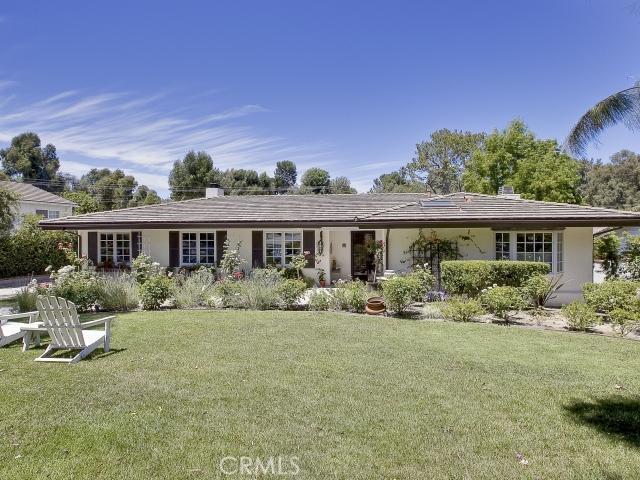Amazing Remodel with Chef’s Gourmet Kitchen, Covered OutdoorEntertainment area with outdoor Spa & Fireplace. This comfortable home was meticulously remodeled and added on recently by present owners. 4 Horse Barn, Tack Room & Riding Ring. Comfortable gentle sloping lot is private & set back from PV Drive. 3 car garage available, 1 garage bay is being used as an Exercise Room complete with Sauna. Grassy Rear Yard has room for swimming pool on this nearly 2/3 acre horse property. A true Gentleman’s Ranch, just minutes from civilization, yet private for country style living with horse trail access at both front and back yards. Electric Steel security gate at entry. Pet & ranch animal friendly. “Fly Gard” system, really helps keep the horse area nice. Riding and caring for the horses has been something the whole family has been able to use and enjoy.


