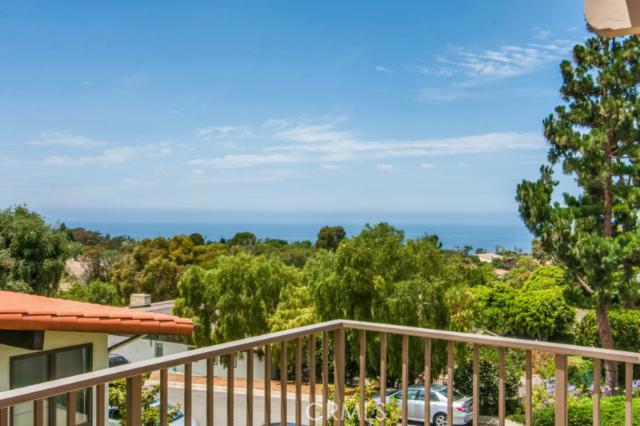Looking for the finest? This exquisite home is detail-perfect and has a depth of quality that is very hard to find. Offering a wide ocean view from all rooms on the front of the house and a large viewing deck for the master suite, the home has a swimming pool off the separate family room and a hot tub, plus many fruit trees. The home includes 5 bedrooms, 3-1/2 bathrooms, a family room with adjacent bath, a gorgeous laundry room (yes, laundry room), and the epitome of design beauty: a kitchen fit for royalty! With solid cherry wood cabinets by Crystal Cabinetry, Newport Brass fixtures, travertine floors, warming drawer, SubZero refrigerator-freezer, stone counters, extra preparation sink, pullout shelving, recessed lighting throughout, and a temperature-controlled wine cellar. The home features three fireplaces, one of travertine marble in the living room, Loewen French doors, many elevated/cathedral ceilings, and front and back staircases. The master bathroom offers both a tub and shower, Woodmode cabinetry, and marble counter with dual basins, all exquisitely done. Other features: Zone heating and temperature-controlled free-standing area fireplaces, soft water, a 75 gal. water heater so you never run out! Close to three schools and the ocean bluffs.


