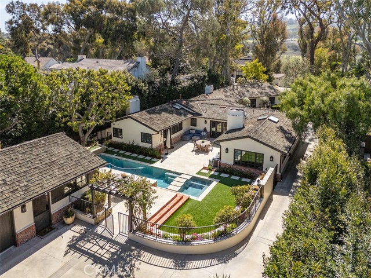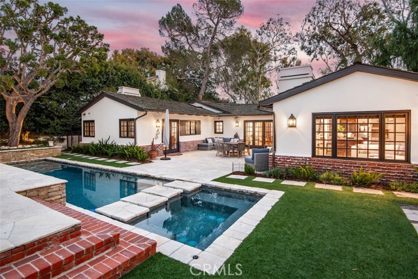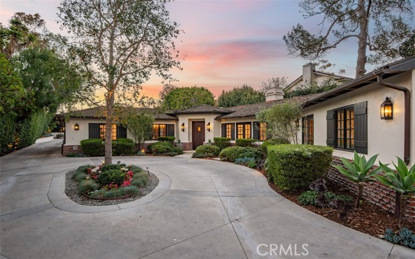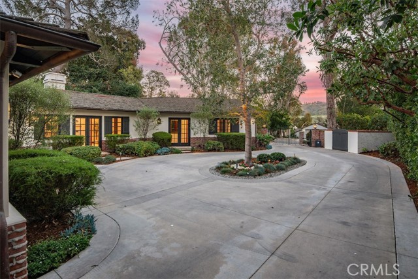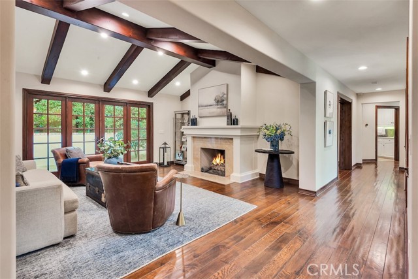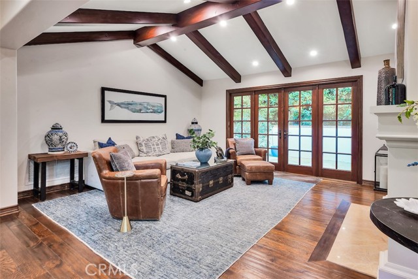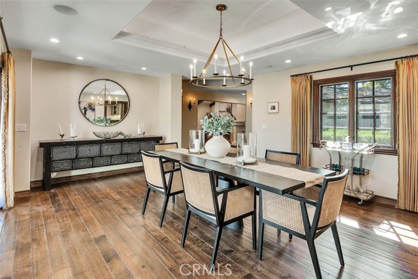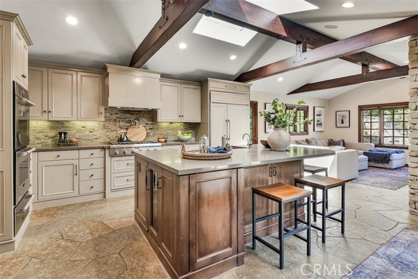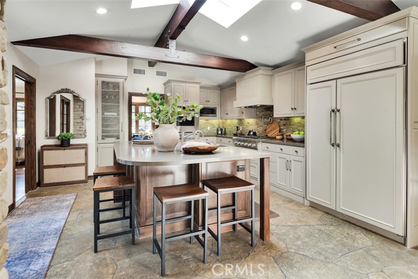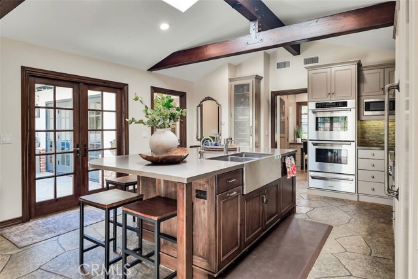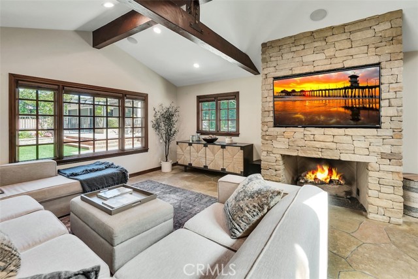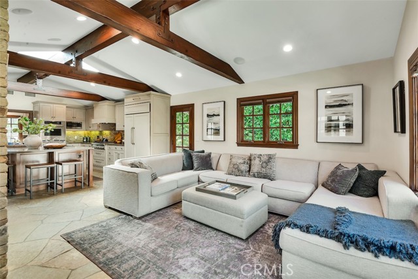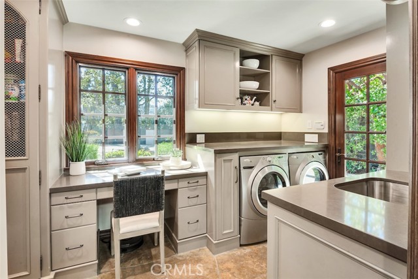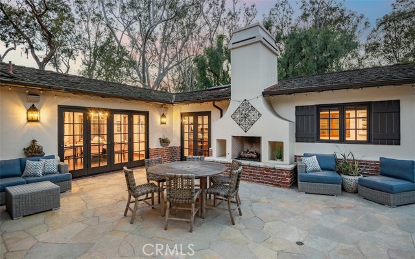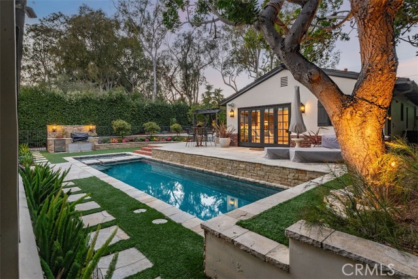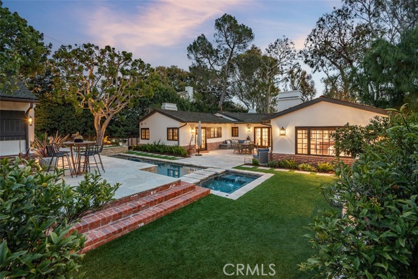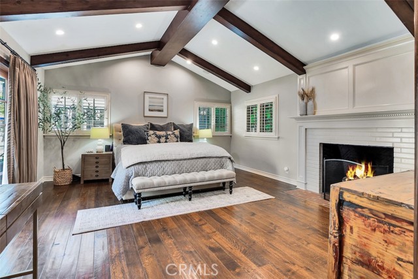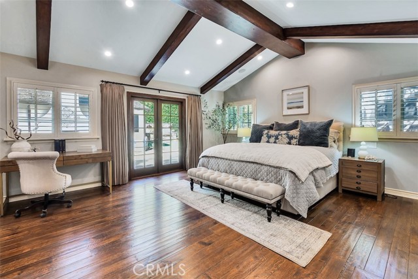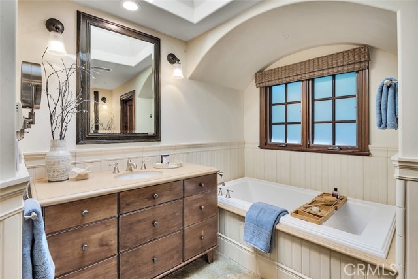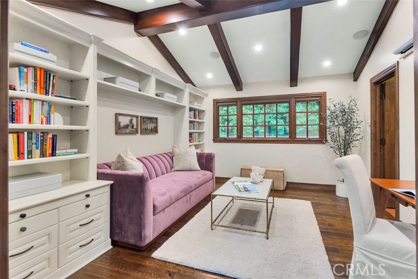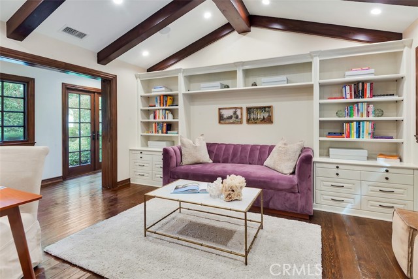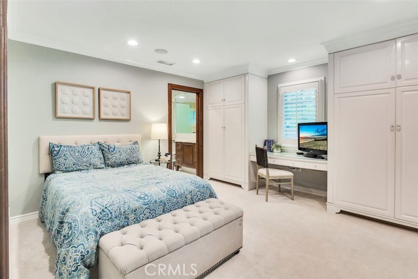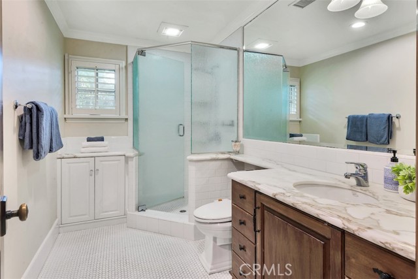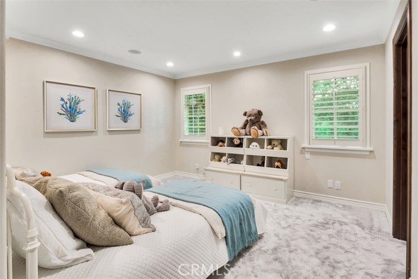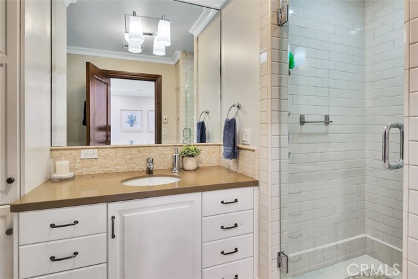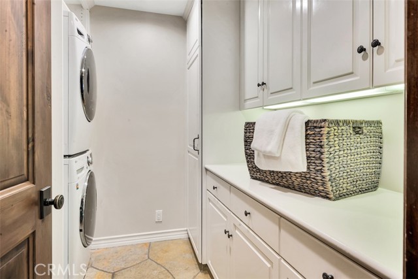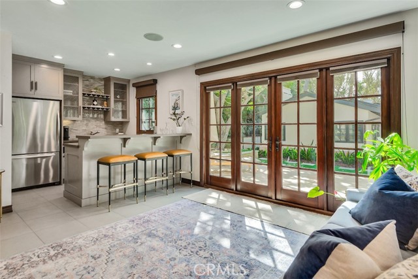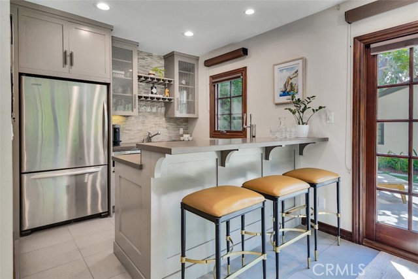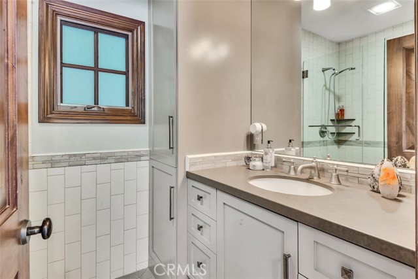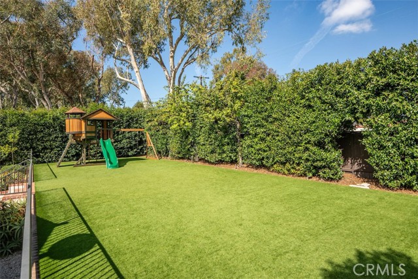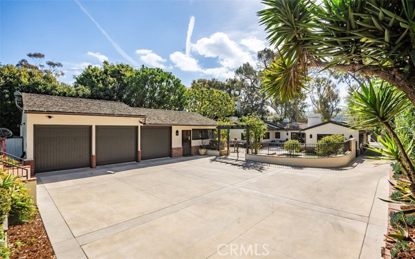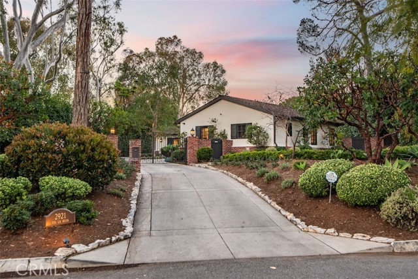Behind private gates, a grand motor court welcomes you to this meticulously designed home in the Grove section of Valmonte. Situated on an expansive 21,500-square-foot lot and surrounded by majestic trees, this property is entirely flat and fully usable, offering a truly private experience. Originally built in 2007, this single-story home was meticulously built and blends classic charm with contemporary luxury, delivering an unparalleled living experience in this sought-after neighborhood. Inside, beamed ceilings, rich hardwood floors and designer fixtures add warmth and elegance, while bays of French doors seamlessly connect indoor and outdoor spaces. The 4-bedroom home ensures every bedroom has its own ensuite bath, offering ultimate comfort and privacy. A formal dining room, inviting family room and four fireplaces create a cozy yet refined atmosphere, perfect for both entertaining and everyday living. The elegant primary suite has a fireplace, a walk-in closet with custom built-ins and a bathroom with two vanities, soaking tub and steam shower. At the heart of the home is the sprawling outdoor courtyard, featuring a grand fireplace that extends the living space into the open air. The resort-style backyard is a private oasis, complete with a pool and spa that can be effortlessly controlled via your smartphone. An outdoor kitchen with a built-in grill and mini fridge makes alfresco dining and entertaining a breeze. Adding to the estate’s appeal is a separate guest quarters with kitchenette, seamlessly attached to a three-car garage, providing flexibility for extended stays, private retreat or home office. Modern amenities include dual laundry rooms, multiple air conditioning units, security system, Rachio irrigation system, Vantage outdoor lighting and a Sonos audio system throughout the property. This one-of-a-kind Valmonte estate offers an unparalleled lifestyle in one of the most coveted neighborhoods in Palos Verdes.
