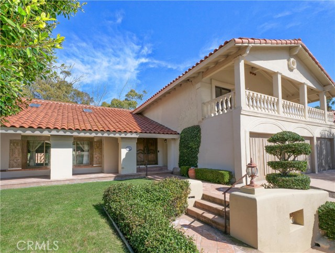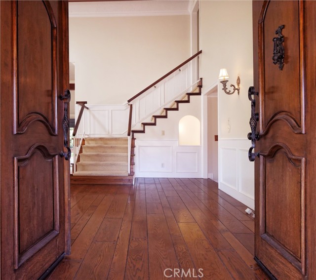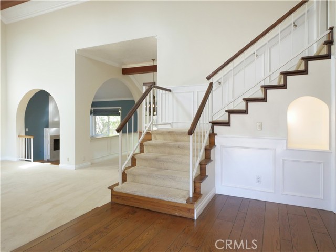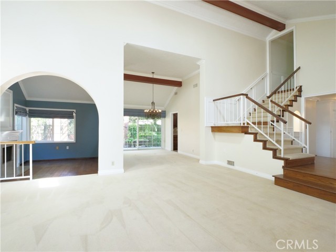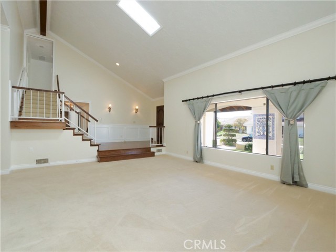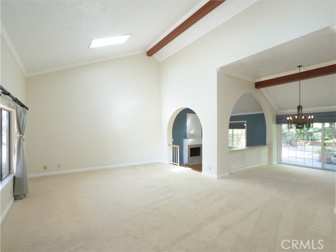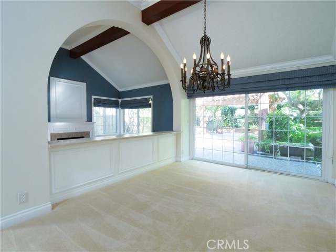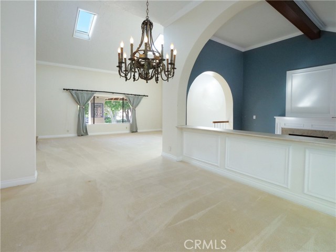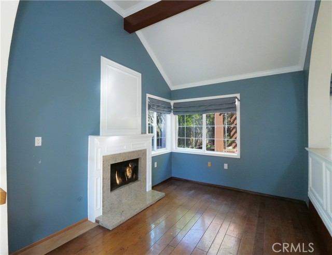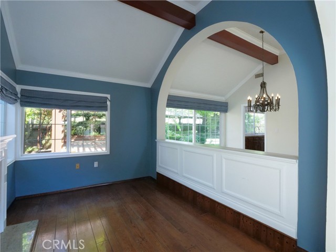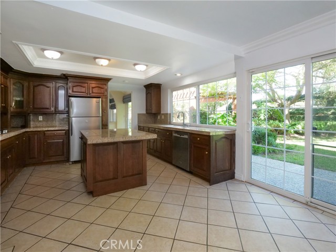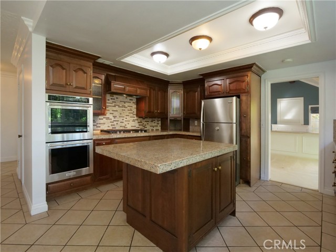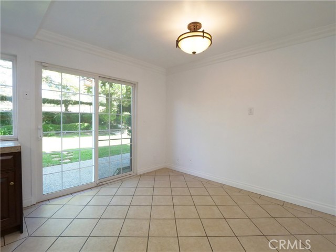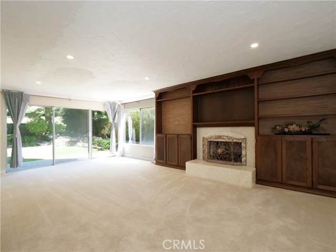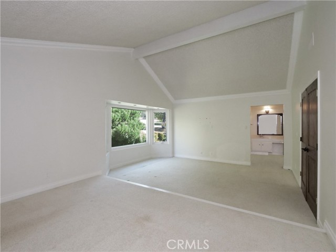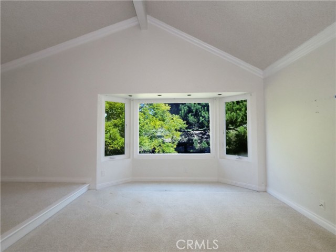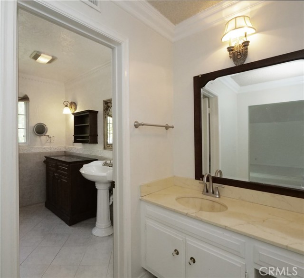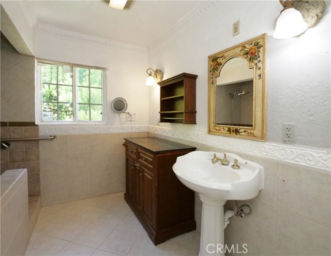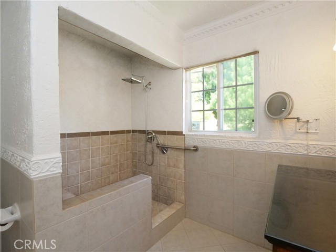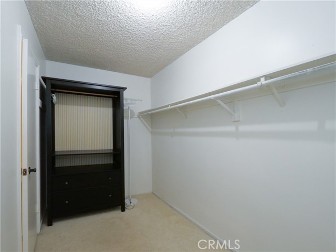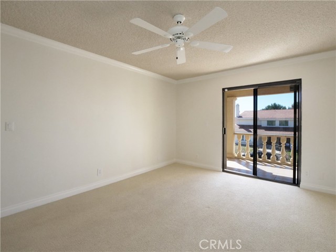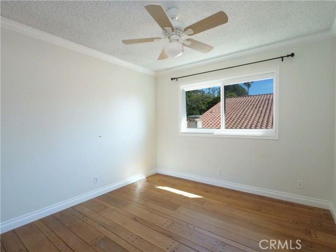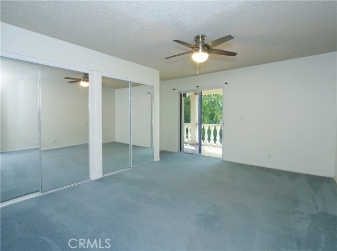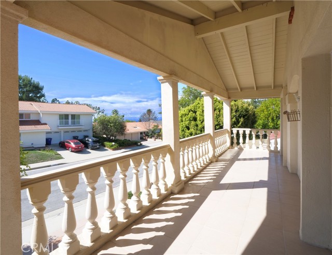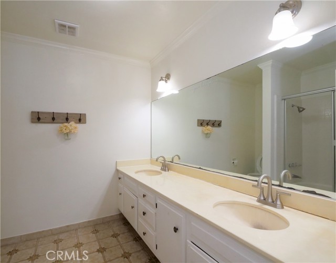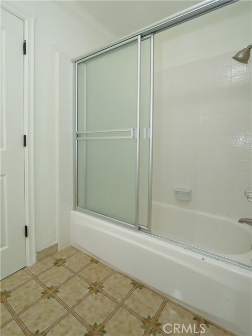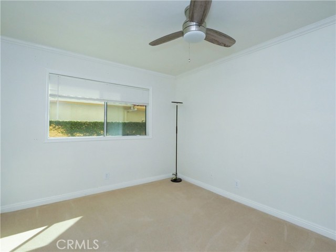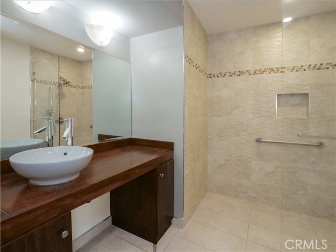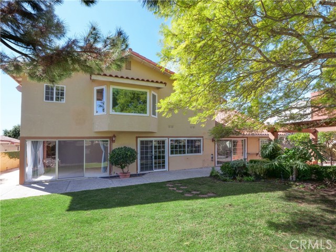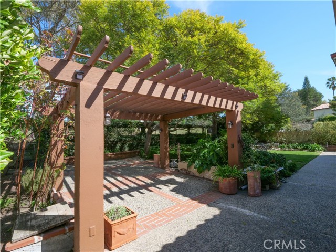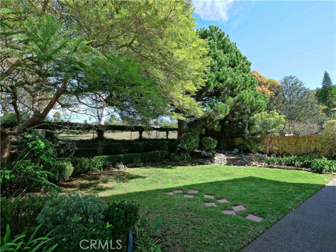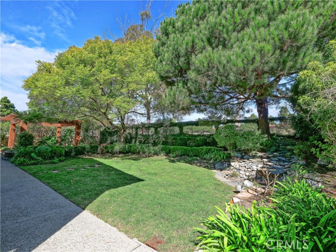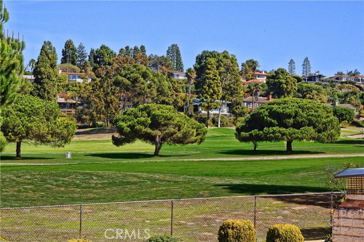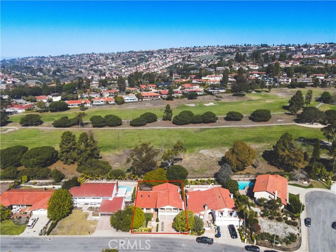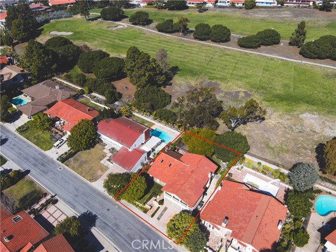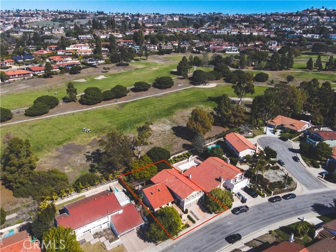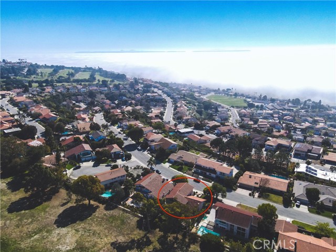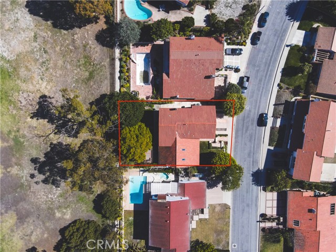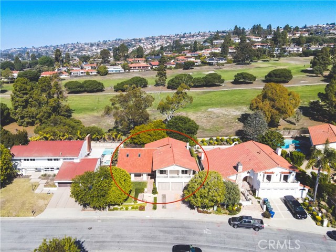Opportunity Knocks! This 5-bedroom, 3-bath home offers a fantastic chance to remodel and create your dream home in a prime location backing up to the sixth hole of Los Verdes Golf Course. With vaulted ceilings, crown moldings, and an open floor plan, the bones are here – now it’s time to bring your vision to life! The spacious center-island kitchen features granite countertops, wood cabinetry, stainless steel appliances, and a gas range, all overlooking the backyard and golf course. While functional, the space is ready for updates to match today’s modern style. A step-down study with a fireplace, along with a cozy family room featuring a marble fireplace, built-in bookshelves, and an entertainment center, provides plenty of room for flexible living. There are both formal and informal dining areas, offering great potential for an open-concept redesign. A main-level bedroom and bath add convenience, while upstairs, the primary suite boasts double doors, a private sitting retreat, a walk-in closet, and stunning golf course views. Three additional bedrooms and another bathroom complete the upper level. Outside, the secluded backyard bordering hole 6 of Los Verdes GC features a latticed patio, mature landscaping, and ample space to create an outdoor oasis. With a three-car attached garage and extra off-street parking, this home has incredible potential but needs TLC and updates to truly shine. Whether you’re looking to modernize, expand, or completely transform, this is a rare opportunity in a sought-after location. Bring your contractor and make it your own!

