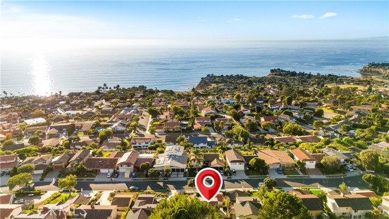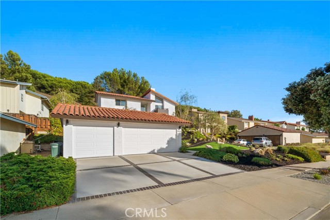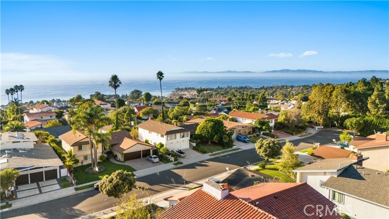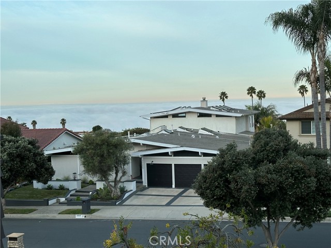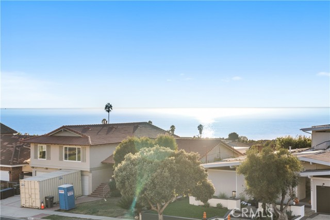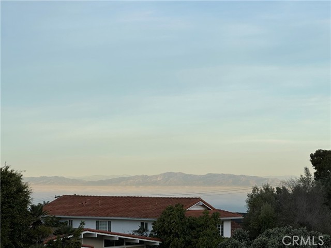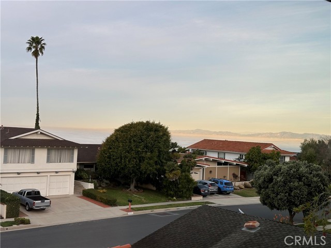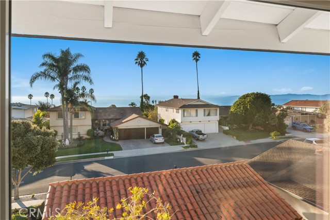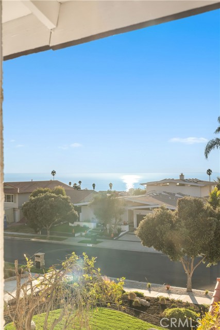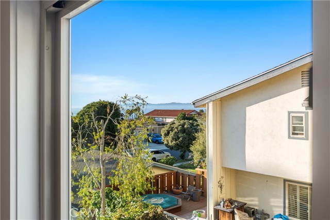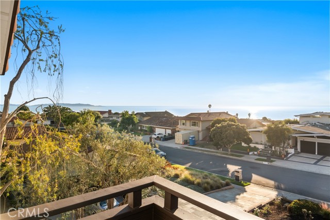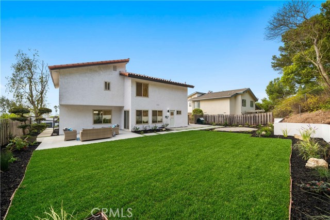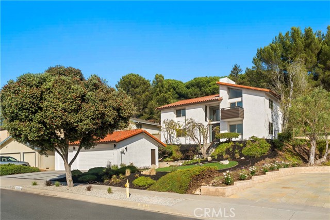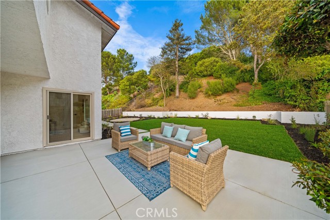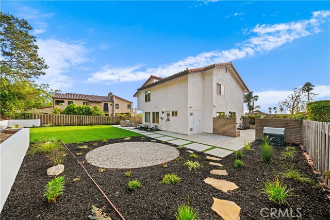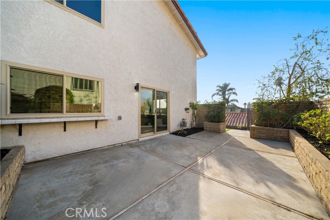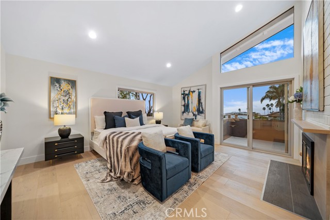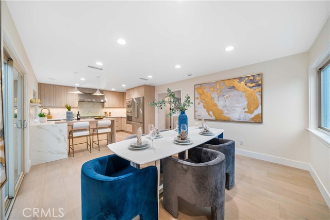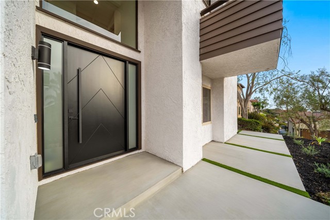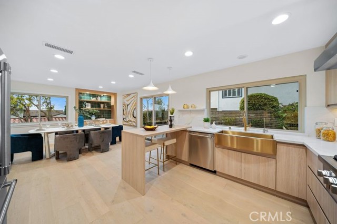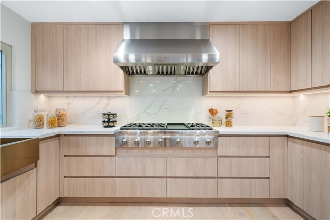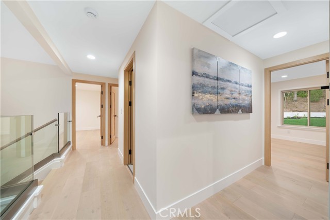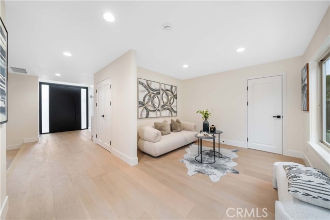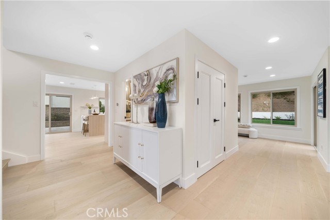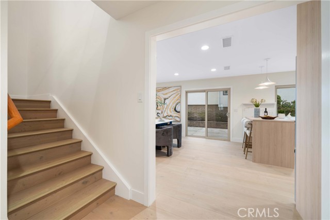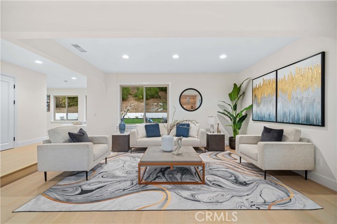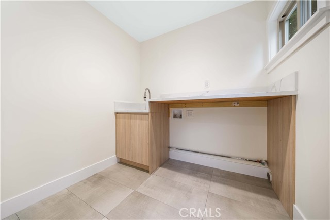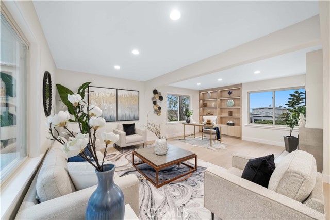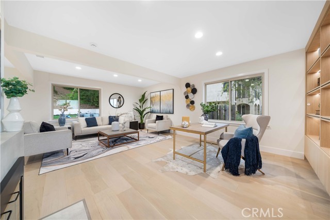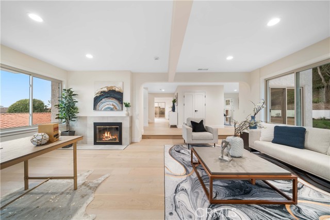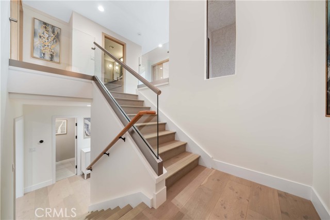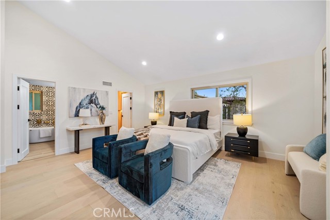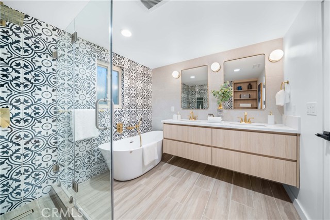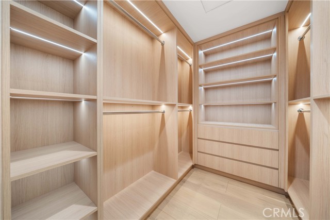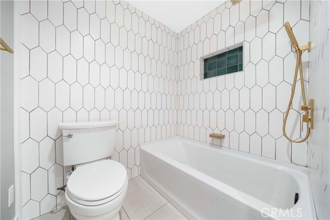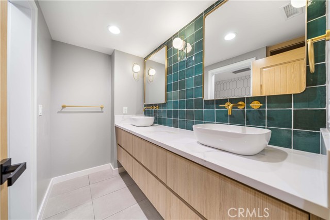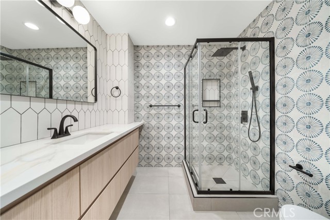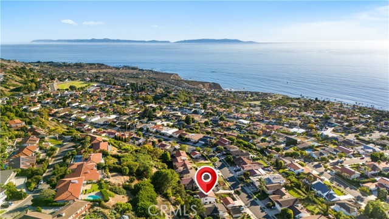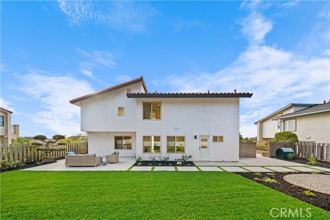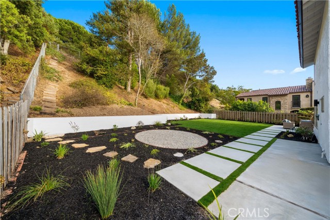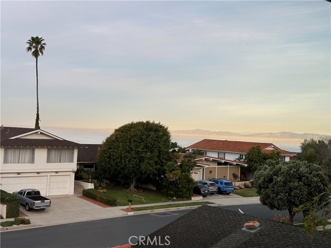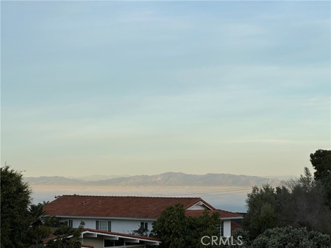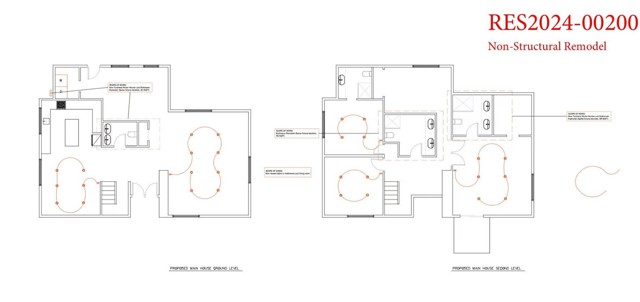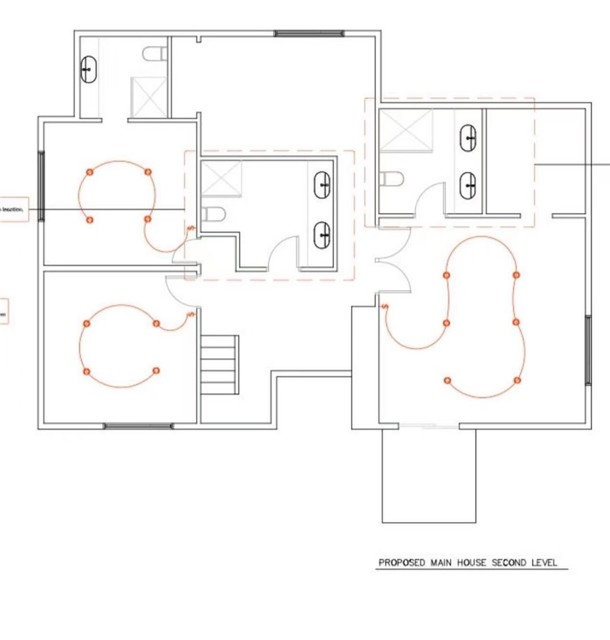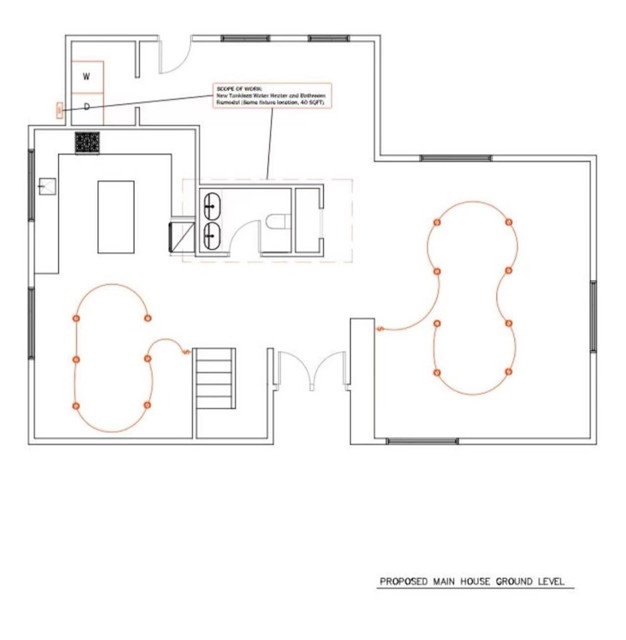Nested toward the end of a quiet cul de sac nuzzling up near a grove of trees and evergreens, which is part of the back yard on the 17,767 sqft lot, is the two story home. This beautifully remodeled two-story home offering breathtaking ocean views, including
stunning views of from Catalina Island to Malibu. Every room in the house enjoys these scenic vistas, making it feel like a coastal retreat from every angle. The
primary bedroom features a private balcony where you can fully immerse yourself in the serene ocean scenery and Catalina Island views. Each bedroom comes
with its own custom cosmetic closet, offering practical storage while enhancing the home’s stylish design. The home has been fully upgraded with all new doors,
closets, a new bar area, and a remodeled kitchen featuring high-end Thermador appliances. It also boasts new plumbing, a recently added bathroom, and double
layer windows for extra insulation. Freshly painted inside and out, this home is move-in ready. The outdoor spaces are perfect for entertaining, with new concrete
walkways, a new lawn, an irrigation system, and a retaining wall. A three-car garage with storage and a work table completes the home, while the nearby Golden
Cove shopping center, hiking trails, and whale-watching spots make this location unbeatable. Ocean views, Catalina Island vistas, and modern updates combine for
the perfect blend of comfort and coastal living.
