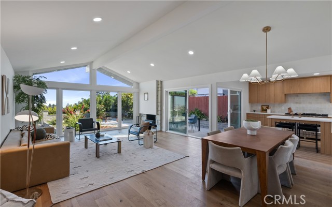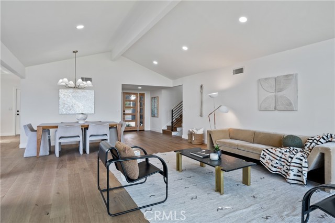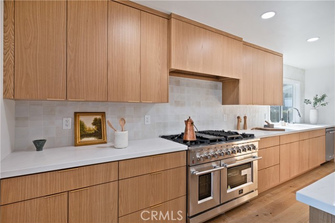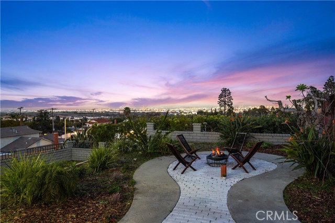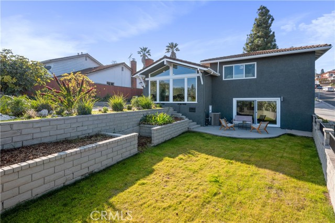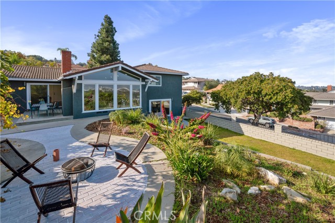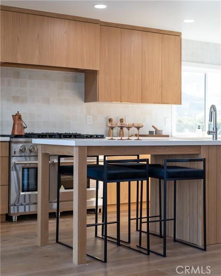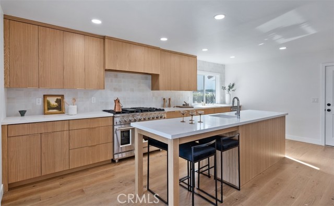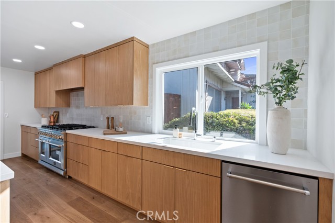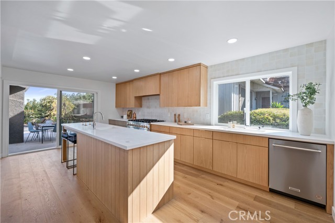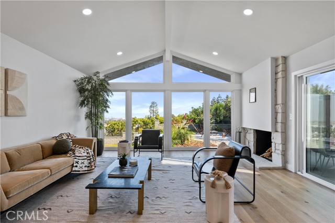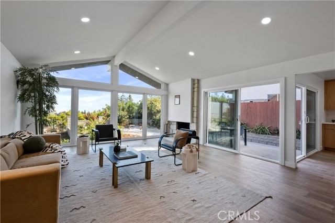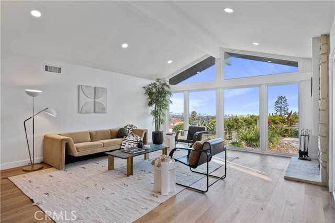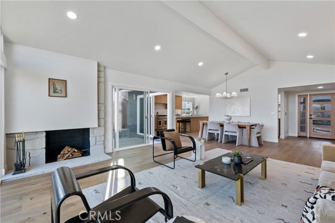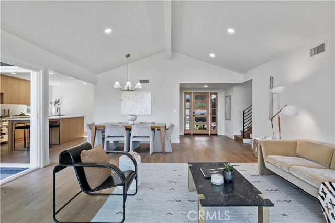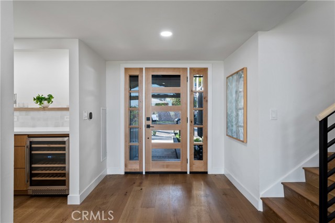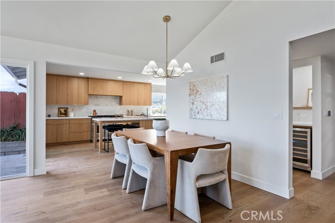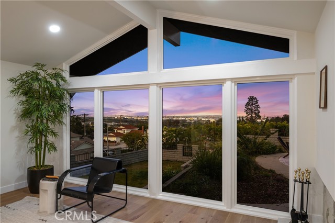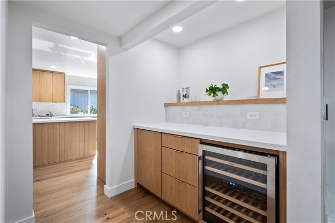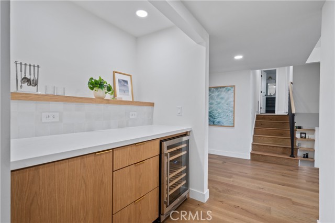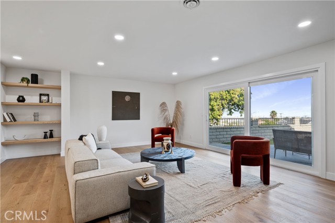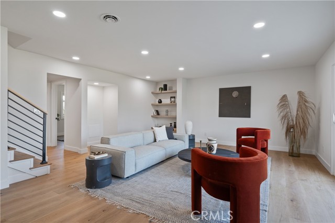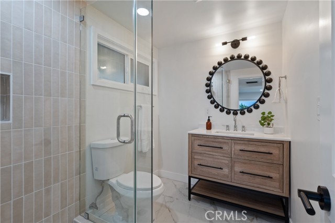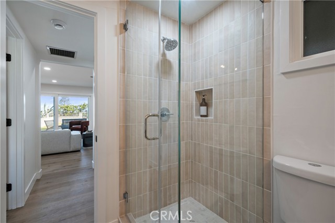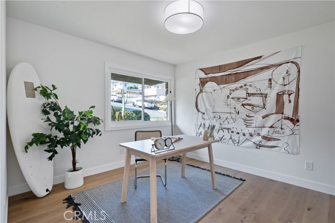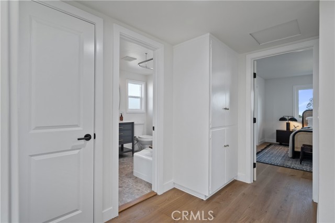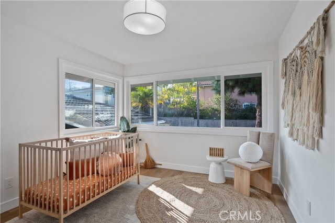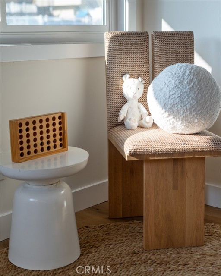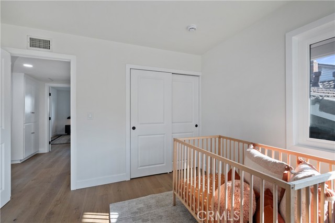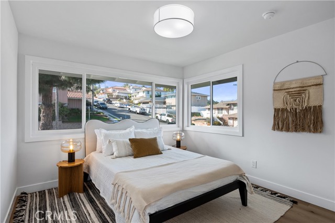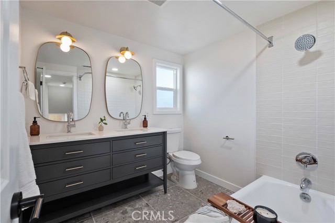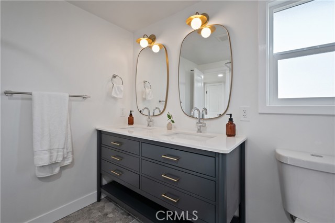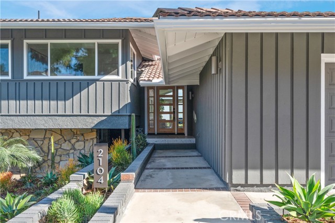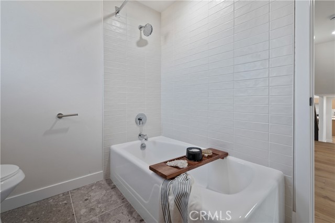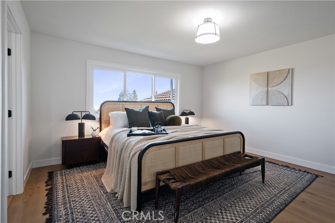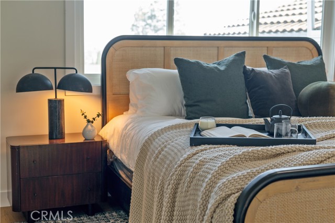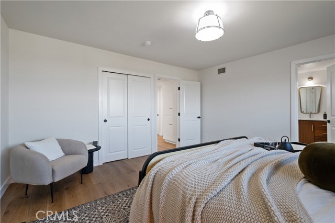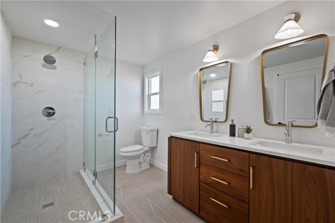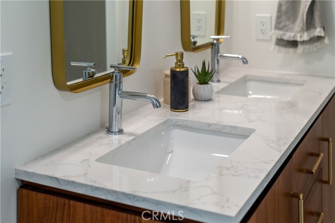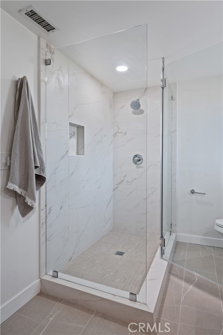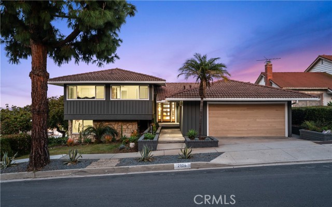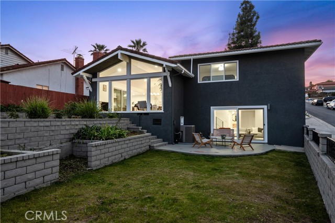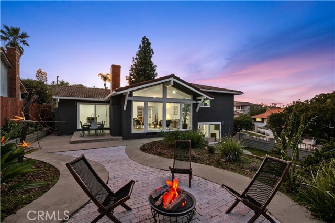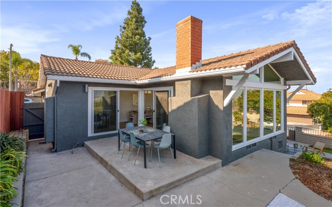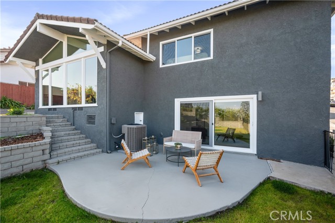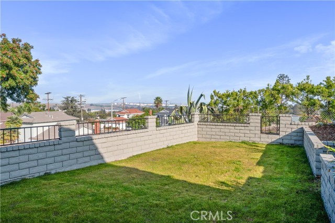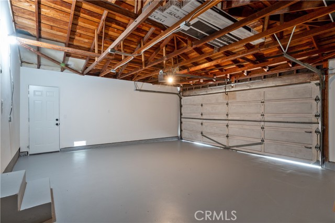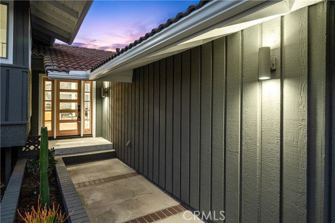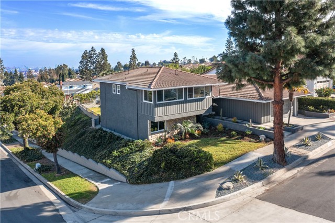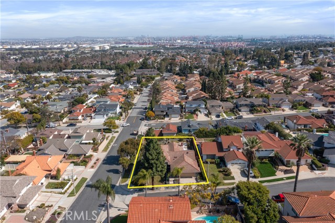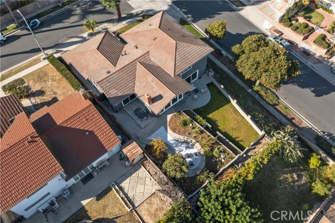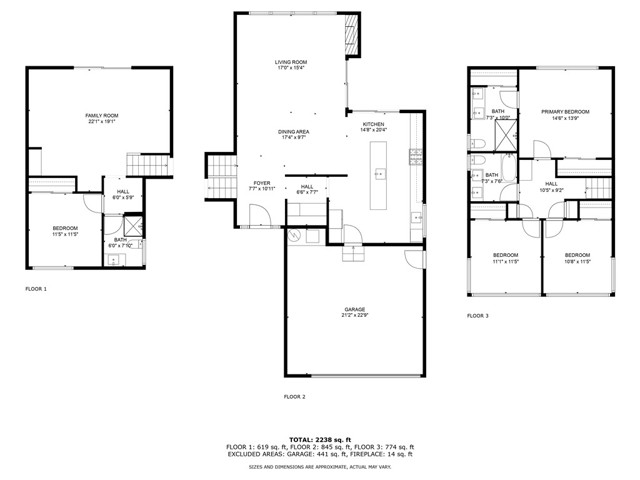A must-see home featuring a stunning permitted remodel, pitched ceilings and a panoramic view! This Eastview home showcases a charming exterior featuring stone and wood details that exude curb appeal. Inside, the open design and floor-to-ceiling windows create a grand and inviting atmosphere, flooding the space with natural light and offering views so you can entertain effortlessly. The custom modern kitchen is a showstopper with beautiful white oak cabinets, quartz countertops, tiled backsplash, ample storage, and a sleek double-door Forno refrigerator. Enjoy the luxury of two sinks, regular and prep sink, a 8-burner Forno stove and an extra long island with counter seating. There is even a large dry bar with a wine fridge, stepping up all your hosting skills. A set of sliding doors connects the kitchen to the patio, perfect for outdoor dining and BBQs. Direct access to the 2-car garage in the kitchen allows for easy grocery unloading. The lower level boasts a spacious family room with sliding doors leading to a lush grassy backyard, built-in shelves, and a versatile flex space ideal for a desk or hobby area, conveniently located near the bedroom and 3/4 bathroom. Upstairs, you’ll find the primary bedroom with en-suite bathroom and two closets, two generously sized guest bedrooms and an updated full bathroom. All bathrooms feature new vanities, stylish light fixtures, and modern tile floors and walls, adding a touch of luxury to your daily routine. Outside, enjoy multiple seating and entertaining spaces, alongside lush landscaping and even a fig tree. Throughout the home you’ll notice engineered hardwood floors, recessed lights, new light fixtures, new dual pane windows and doors, and more! Offering modern high-end updates, stunning details, and a location in the coveted PVPUSD school district, this home is ready for its next chapter.
