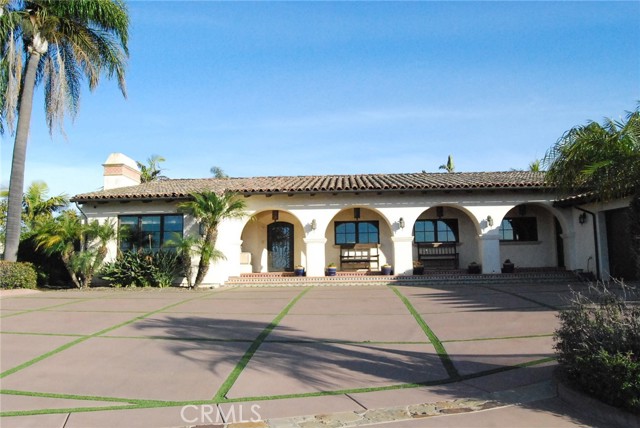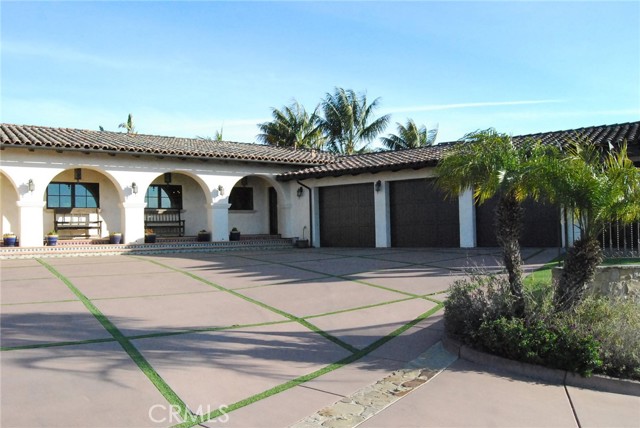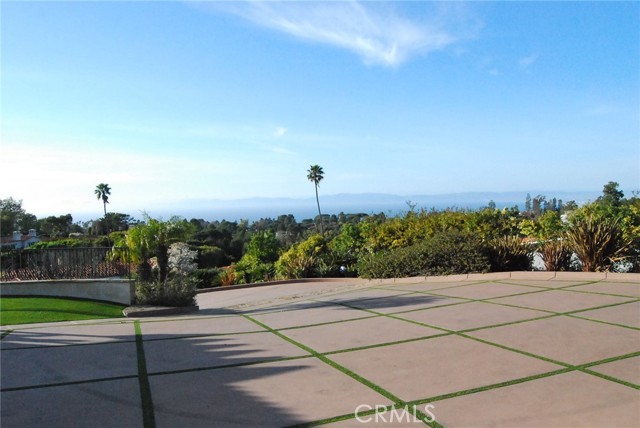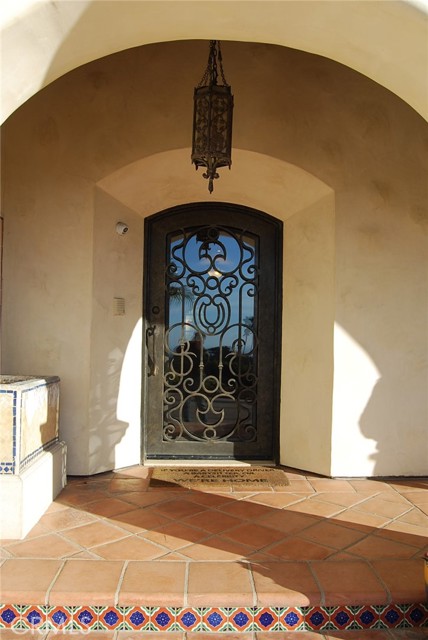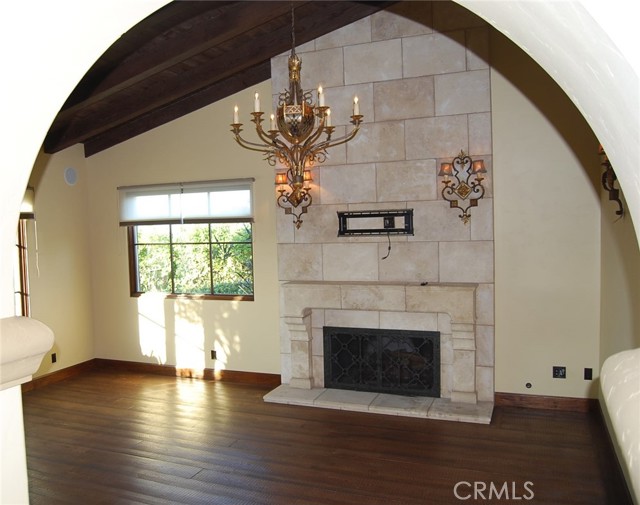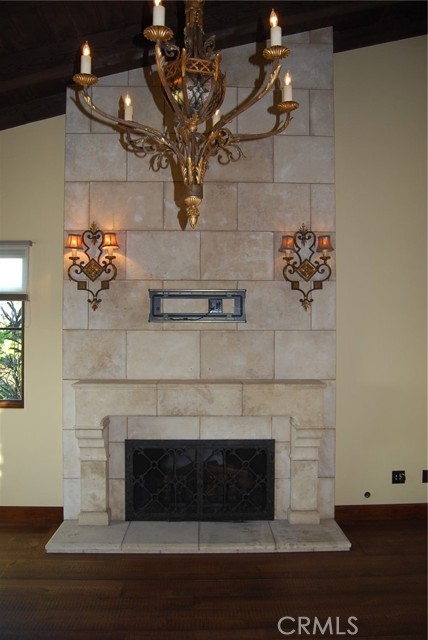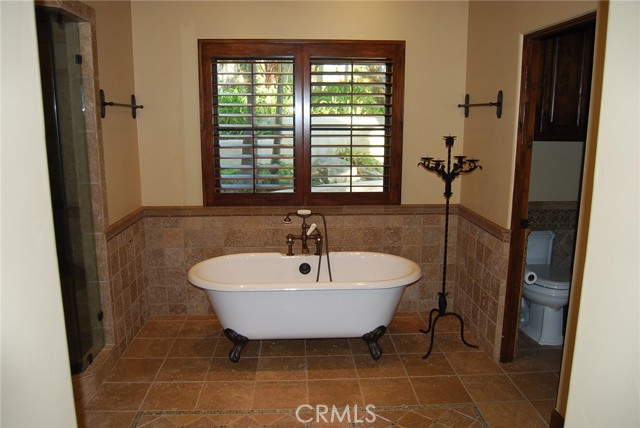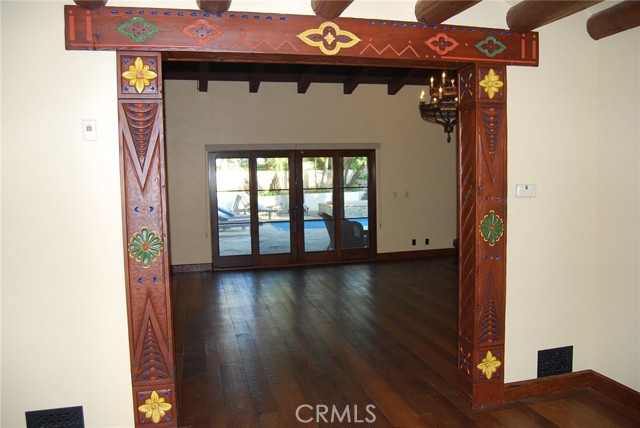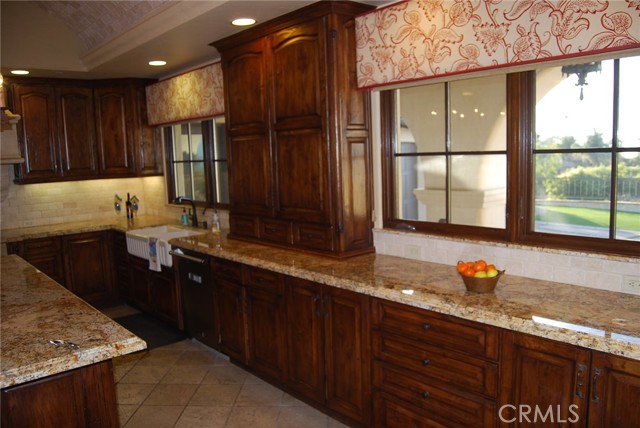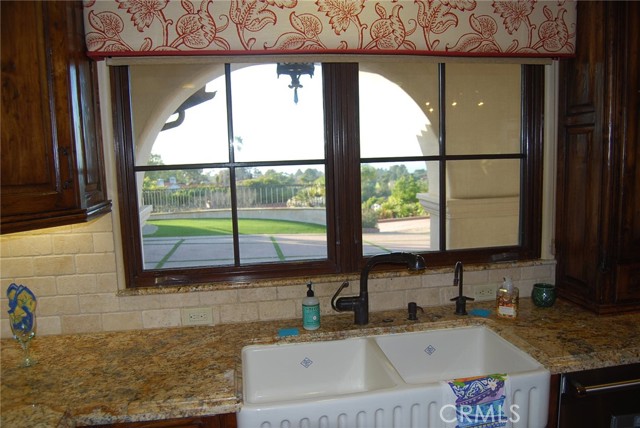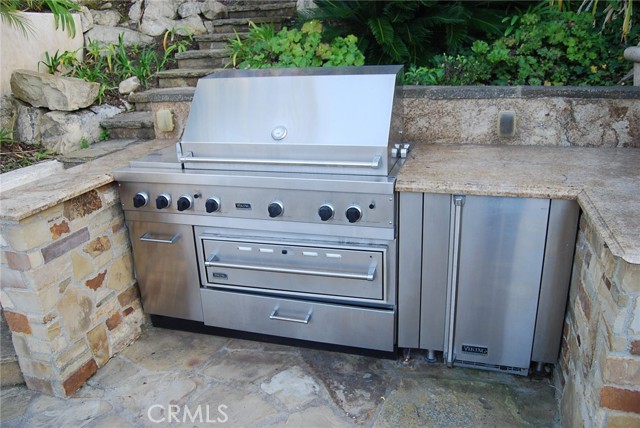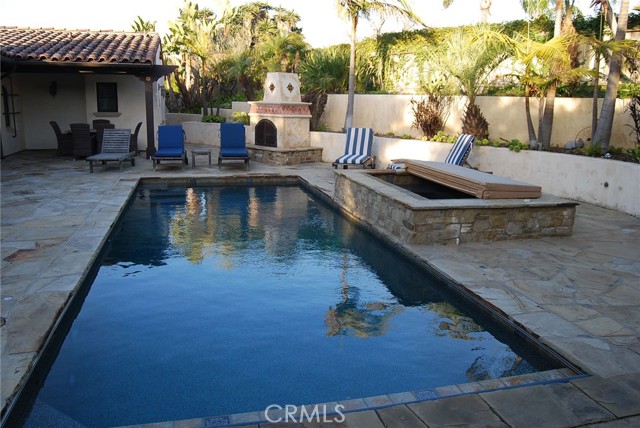Near the top of the hill of the prestigious Montemalaga area of Palos Verdes Estates, a sweeping palm-lined driveway entrance from the street brings you to discover this stunning one-level Spanish Villa with an iconic arched entry porch, fountain and elegant wrought iron entry door. With views over Santa Monica Bay to Malibu, this 5 bedroom, 7 bath luxury home was completely redesigned and rebuilt from the original, approximately 15 years ago. This home exudes understated Spanish influenced character, with ultra-superior construction and high-end details, materials and finishes. Authentic Spanish style wrought iron light fixtures, sconces and chandeliers are detailed throughout. This complete custom design spares no expense, including extensive amounts of built-in wood cabinetry in every room, amazing ceilings with exposed beams and unique details that complete every space. The large gourmet chef’s kitchen includes granite countertops, an amazing custom tiled ceiling over an oversized center island, and spotlights Viking appliances: commercial size refrigerator/freezer, double oven with a warming oven, microwave and dishwasher; a Thermador 6-burner+griddle cook-top, and new VinTec under counter wine refrigerator. The primary suite includes 2 walk-in closets, a large bathroom with his and hers’ vanities, steam shower with bench, claw-foot tub and private toilet room with bidet.
Enjoying a .51 acre lot, the exterior is an entertainers’ dream, including a large and private flagstone patio, with salt water pool, hot tub, built-in BBQ, pizza oven and fireplace and numerous gardens surrounding the property. The total square footage of living space includes a 420 sq.ft. non-contiguous guest quarters with private entrance and ocean views. With additional amenities too numerous to detail, come see your Palos Verdes dream home in person!! Note: this is a Trust sale. All statements made herein must be confirmed by the Buyer.
