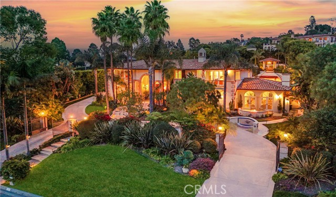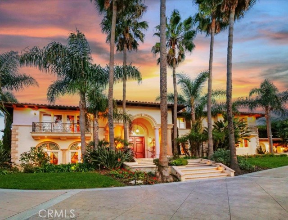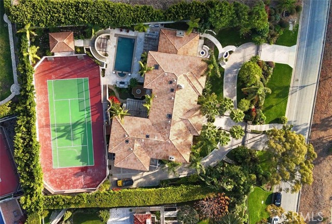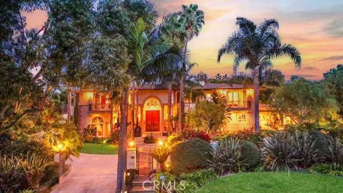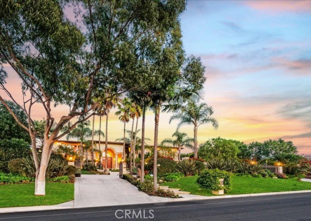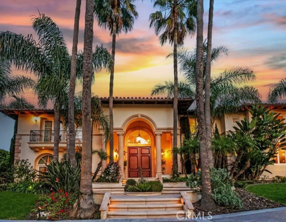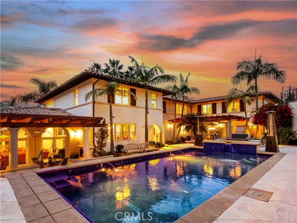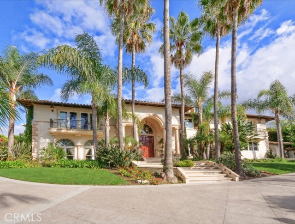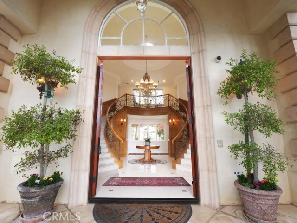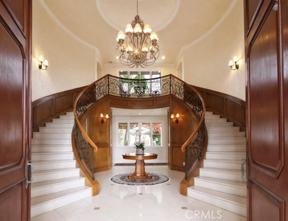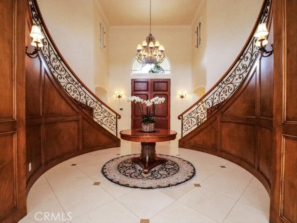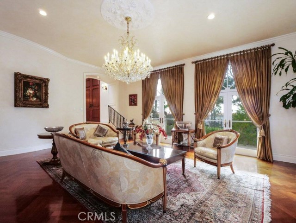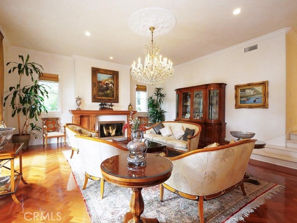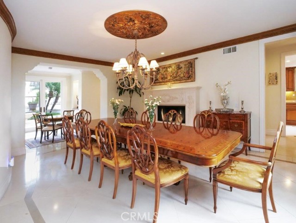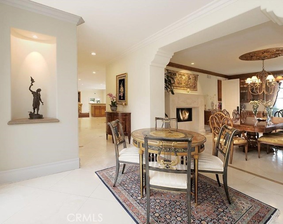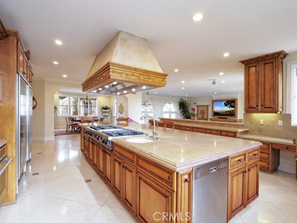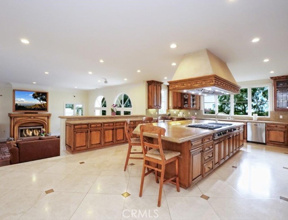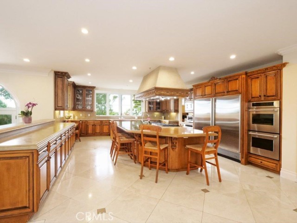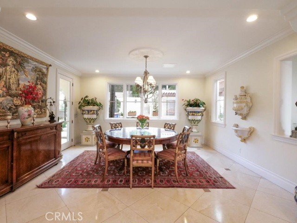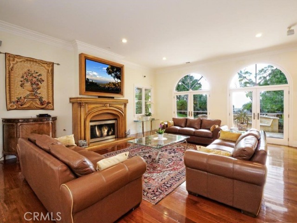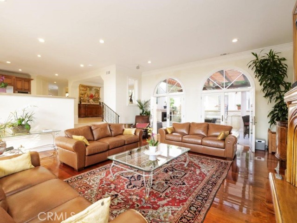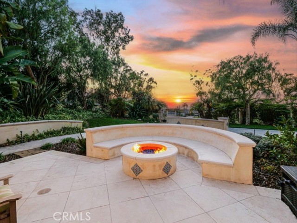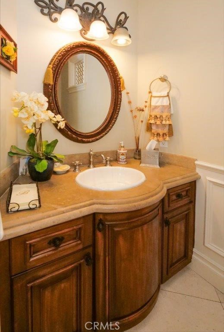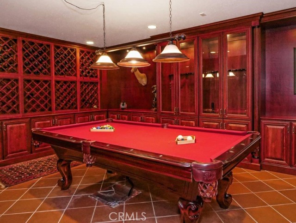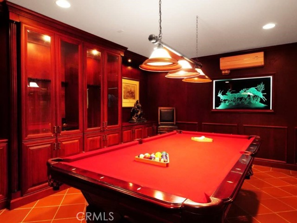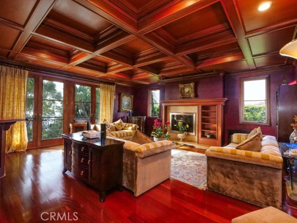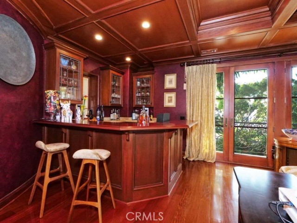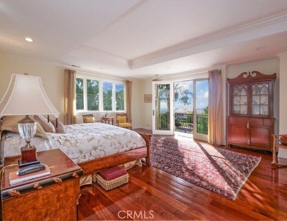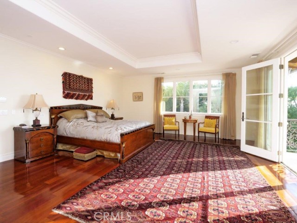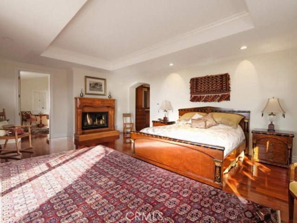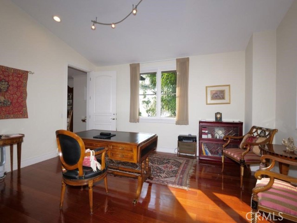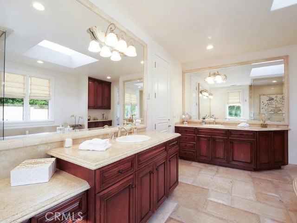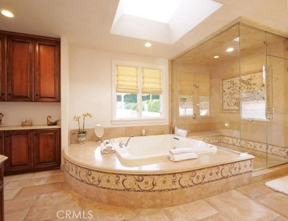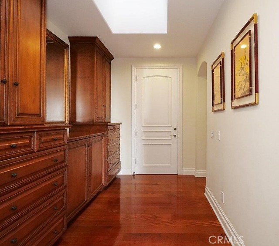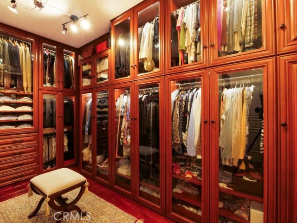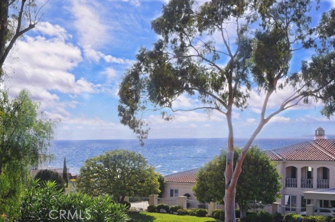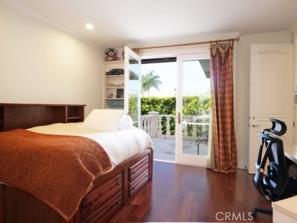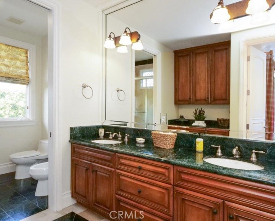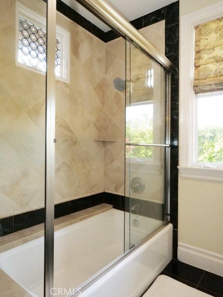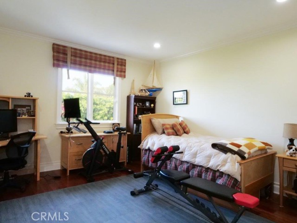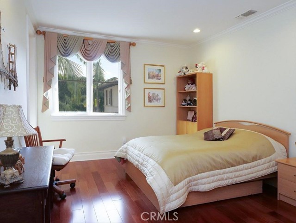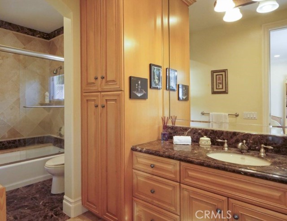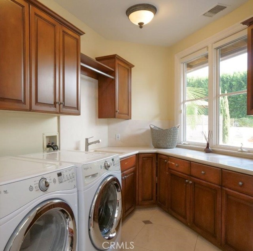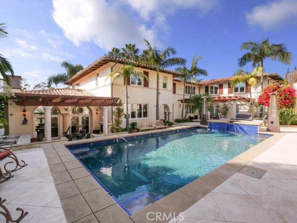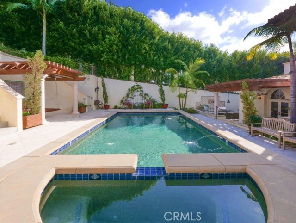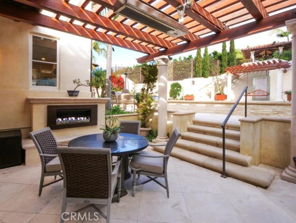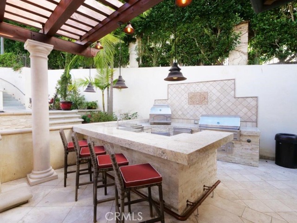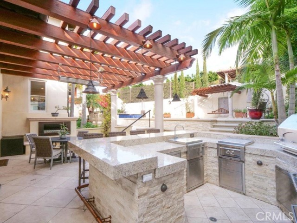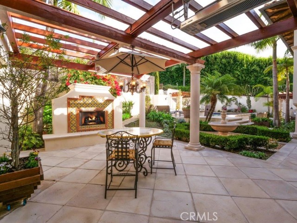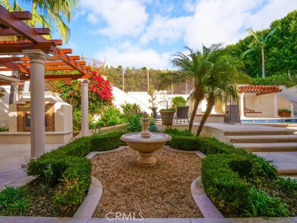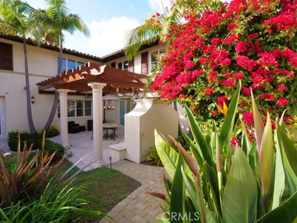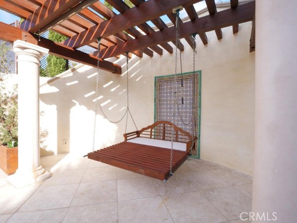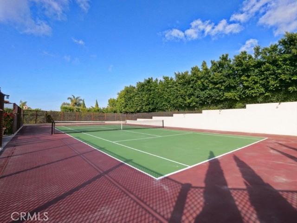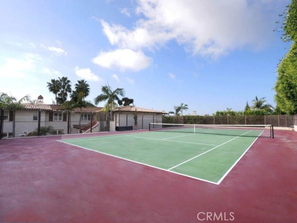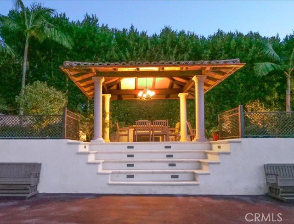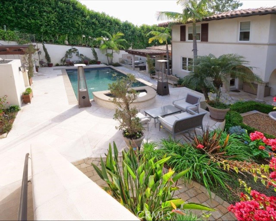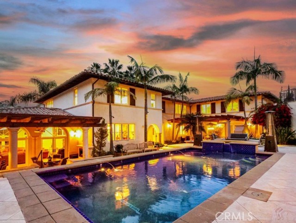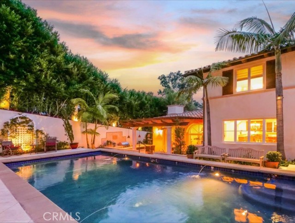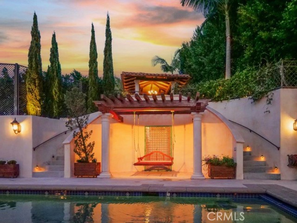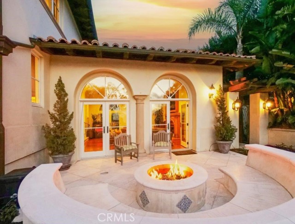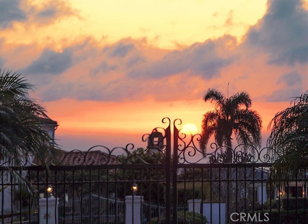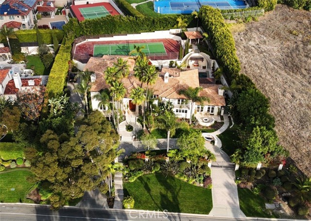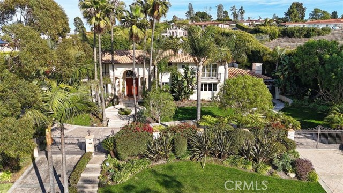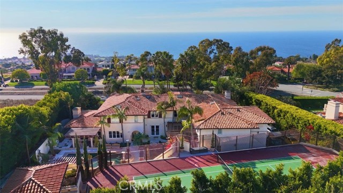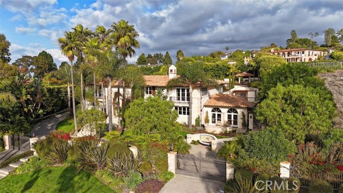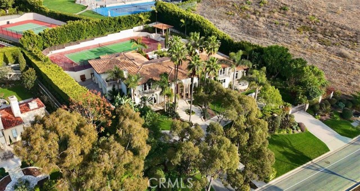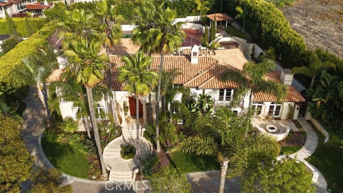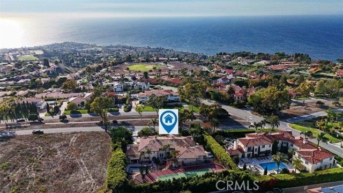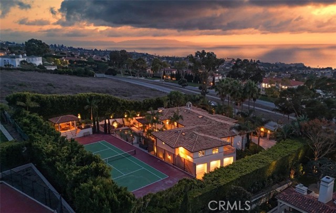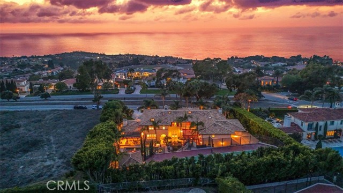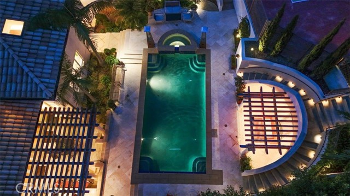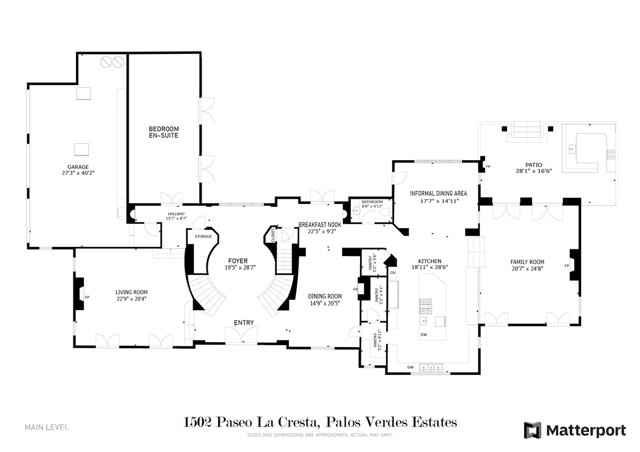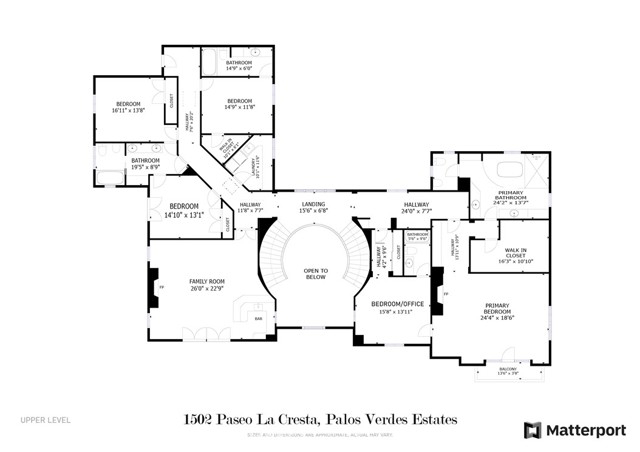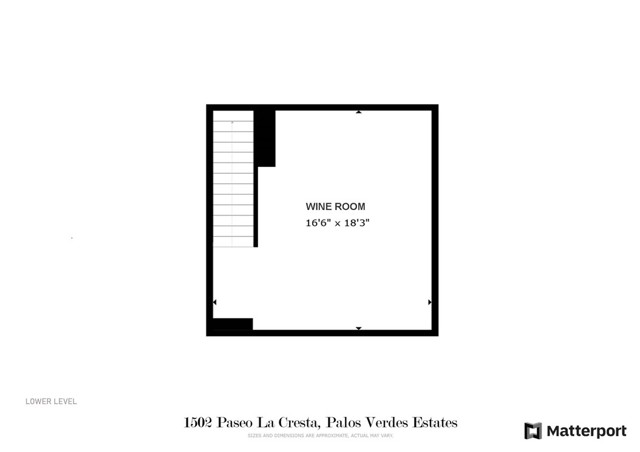In Montemalaga’s most prestigious enclave, where true wealth is measured by elegance & enduring quality, this ocean-view tennis estate stands as a testament to timeless grandeur. Behind private gates, a sweeping drive leads to a supreme masterpiece. Step into the grand foyer – framed by a double spiral staircase and domed skylight – sets the tone for a home built with precision and artistry. The formal living room, with its luxuriant wood floors, soaring windows framing the Pacific, and an ornately carved fireplace, exudes refinement. A formal dining room, anchored by a cozy fireplace, showcases thick moldings, stone flooring & built-in cabinetry -designed to entertain with grace. The kitchen is a chef’s sanctuary, centered around a commanding island and include a casual dining area. Every element, from the oversized Sub-Zero refrigerator to the Viking range and trio of Thermador ovens, speaks to a commitment to excellence. A sunlit breakfast room opens to the backyard, while the adjacent family room offers seamless access to a fire pit lounge and an outdoor BBQ and bar. A main floor guest suite ensures visitors experience both hospitality and seclusion. ON THE UPPER LEVEL, the primary suite is an opulent sanctuary, boasting breathtaking ocean views, a grand fireplace, private balcony, a Hollywood-inspired closet, and an adjoining office/bedroom suite. The spa-like bath features a deep soaking tub & steam sauna shower. Additional bedrooms, each impeccably appointed, provide comfort without ostentation. For the true connoisseur of leisure, the estate offers an entertainment room with a wet bar, coffered ceiling & a concealed drop-down screen, all framed by sweeping ocean vistas. A wine room, adorned with rich wood cabinets, paneling and a pool table, offers the perfect setting to savor the finest vintages. Outdoors, resort-like amenities abound: a saltwater pool & spa, multiple lounge areas, fireplace, heat lamps & fountain, and an outdoor BBQ/bar/dining area unfold in effortless sophistication. The championship tennis court, recently resurfaced, features a viewing terrace against an endless ocean horizon. Winding, lighted pathways lead through hidden vegetable gardens, offering a quiet homage to a life well-lived. With rich wood floors, handcrafted cabinetry, 6 fireplaces, arched doorways & intricate stonework, this estate is a statement of timeless grandeur—a rare opportunity to own a true legacy of refinement and grace.
