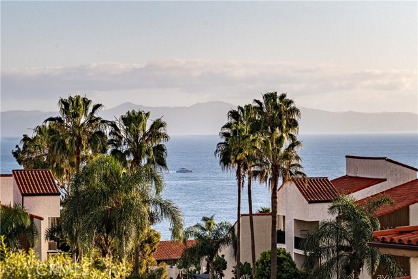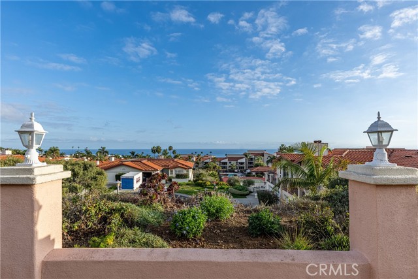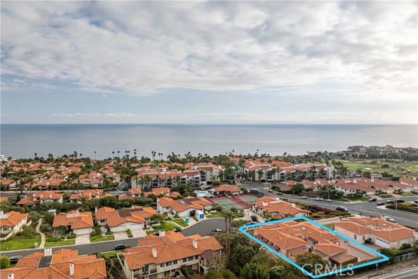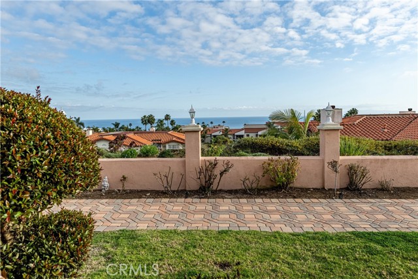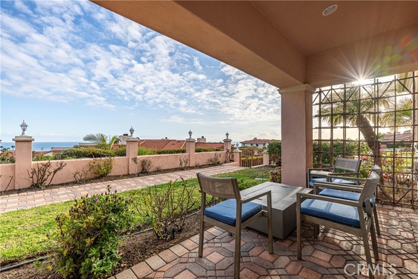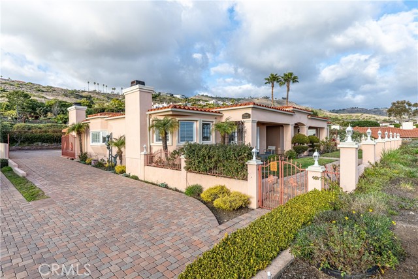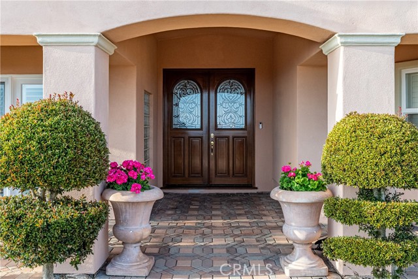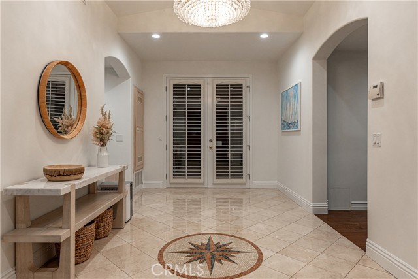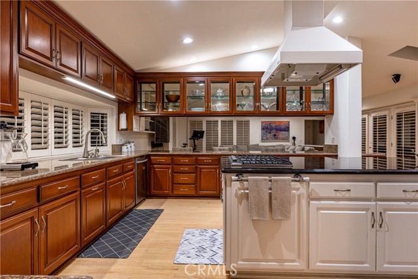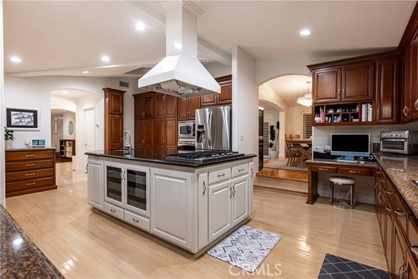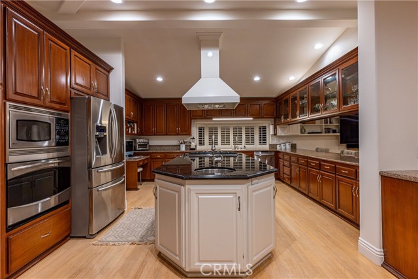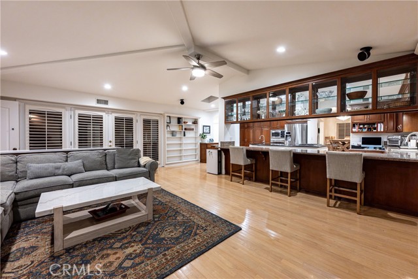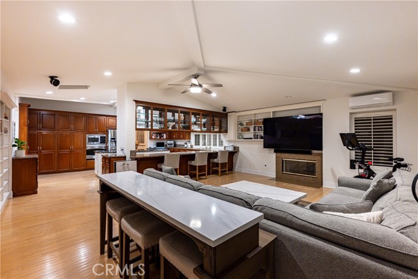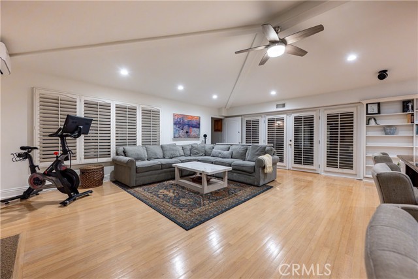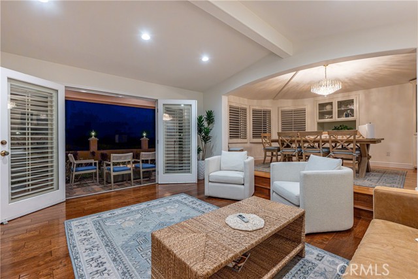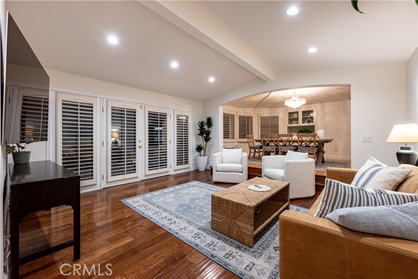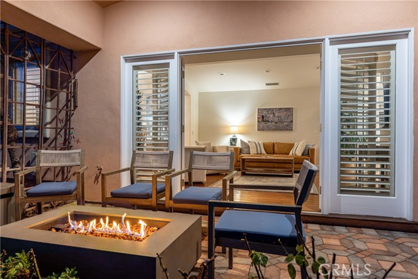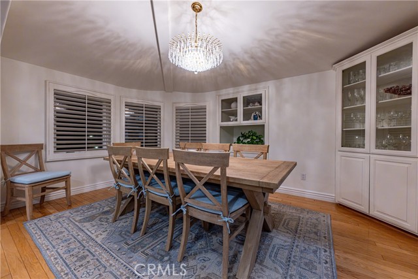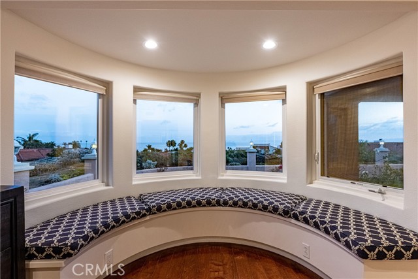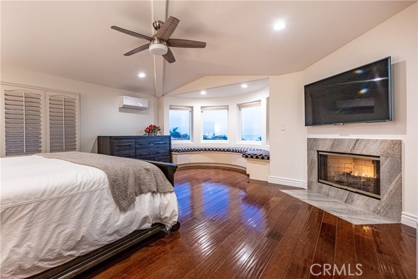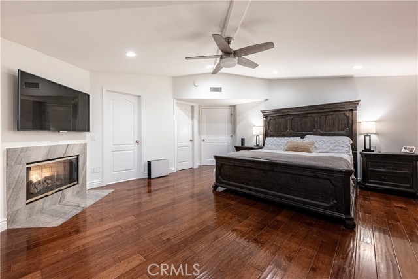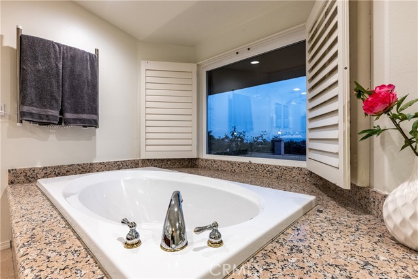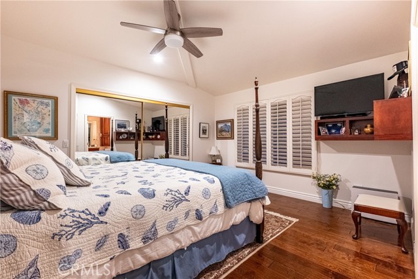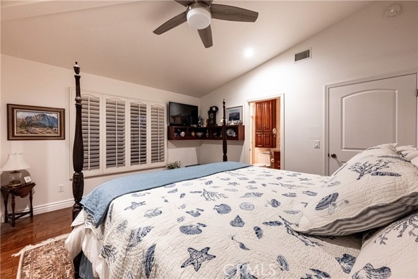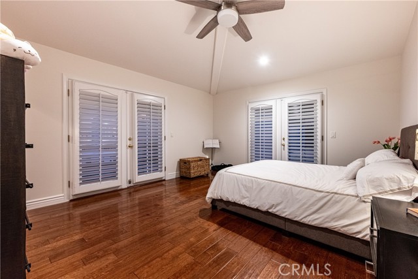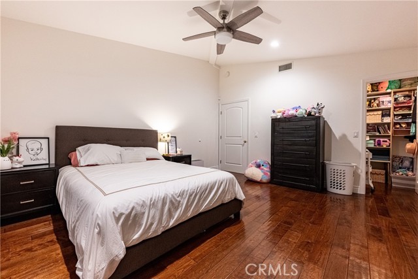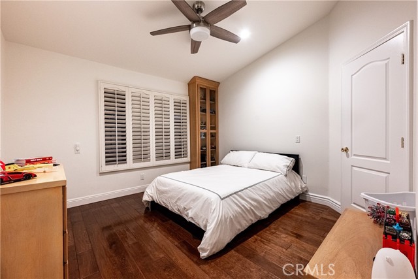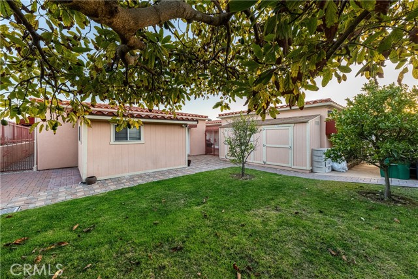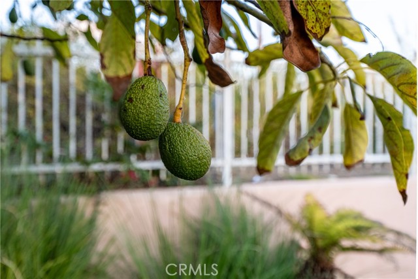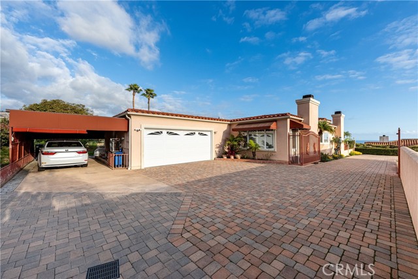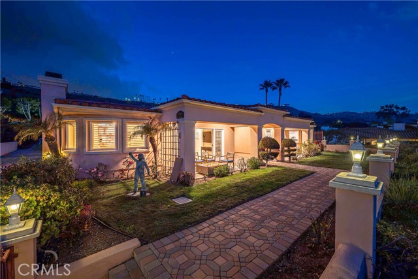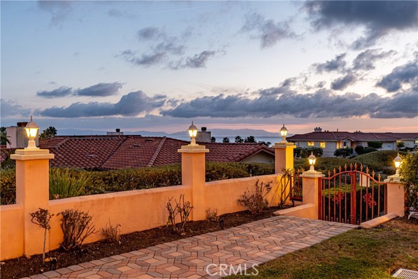NO HOA DUES, ONE-LEVEL, Pacific Ocean, Catalina Island view home! This exceptional home enjoys the rare combination of inspirational sunrise views and picturesque sunsets. Imagine starting and ending your day in awe of the Pacific Ocean with endless hours of peace and tranquility. Spectacular ocean & Catalina Island views can be enjoyed from this lifestyle destination home’s primary suite, living room, and formal dining room.
Architectural details include arched doorways and beamed ceilings adding character and style to the open floor plan. Entertain with pride in the spacious chef’s kitchen with high-quality stainless steel appliances, a functional center island with a vegetable sink, ample counter space and storage, and electric outlets for your gadgets! The kitchen is open to the spacious family room with a fireplace, vaulted ceilings, surround sound for movie night, and recessed lighting. Appealing to various lifestyles with two primary suites; the main primary enjoys unobstructed sunrise, sunset ocean, and Catalina Island views. The 2nd primary is ideal for a mother-in-law suite, college student, guests etc. The secondary bedrooms are nicely sized; all four bedrooms benefit from modern, lighted ceiling fans, and recessed lighting. Speaking of lighting, a great deal of thought was put into the lighting for this home; inside and out. Accessible from the foyer, family room, and a secondary bedroom, the courtyard patio lets you live the coveted indoor-outdoor lifestyle that Southern CA is known for. The backyard has a producing avocado tree, fruit trees, Tuff shed storage, and a freestanding shed with electricity; ideal for a home office, he/she shed, children’s playhouse etc. The front patio with a fire pit for warmth and ambiance is the ideal location to jump-start your day while you sip your coffee or unwind the stress of the day with a glass of wine. Access to the PVUSD adds value and convenience. A covered carport, gated RV & driveway parking, and direct access two-car garage with a brand-new garage door opener add tremendous value to this ocean-view retreat! The proximity of this home to Terrenea Resort and Trump National Golf Course makes it ideal for golf enthusiasts. Be sure to plan a fabulous spa day of pampering at Terrenea, which gives you access to the entire resort, special events and activities, impressive luxury accommodations for your guests, and top-notch restaurants, all with 270° views of the Pacific Ocean & Catalina Island.
